Modern Prefab Architecture
St. Helena, CA
St. Helena, California Residents and winemakers of Napa Valley, like many places throughout California, continue to seek innovation and adaptation to a changing consumer market and a changing environment. Our client understood the importance of building an efficient and durable home that did not sacrifice one bit in the way of design and modern aesthetics. They requested a prefabricated steel…
Ecosteel collaborated seamlessly with the building erector and our contractor to achieve a visually stunning and extremely well constructed home. During the construction they coordinated with the manufacturer of the exterior steel panels to replace a number of panels which had been fabricated to the incorrect size in as expedited a fashion as possible to minimize disruption to our schedule. We were very pleased with both working with Ecosteel as well as the end result of the project.
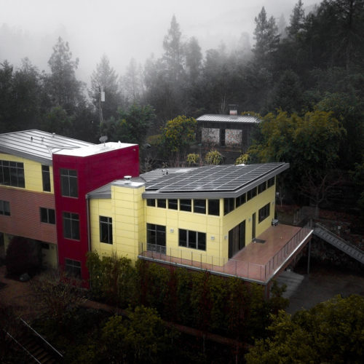
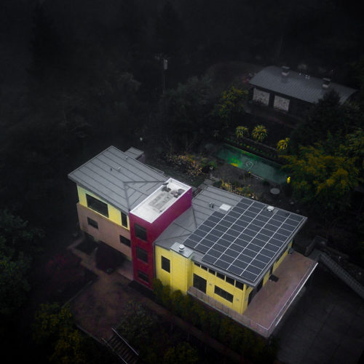
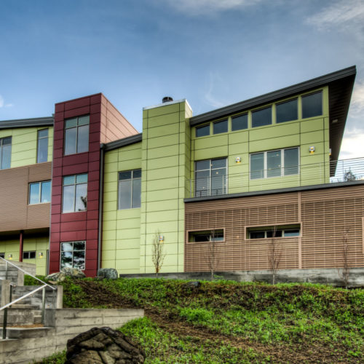
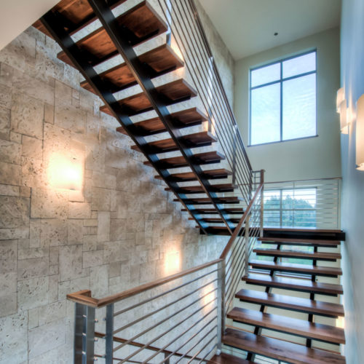
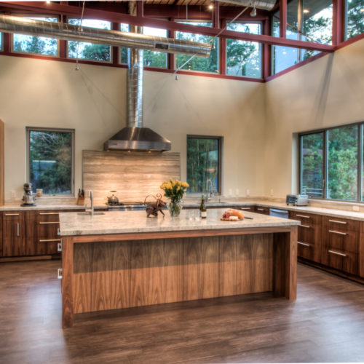
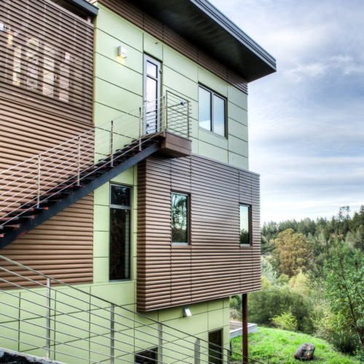
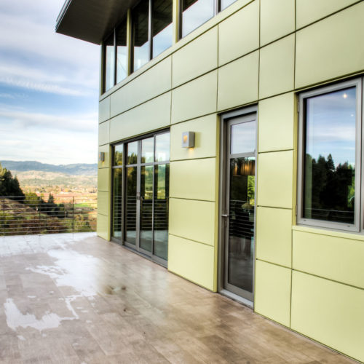
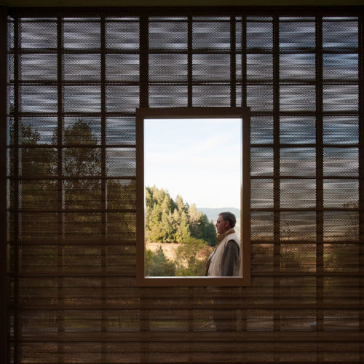
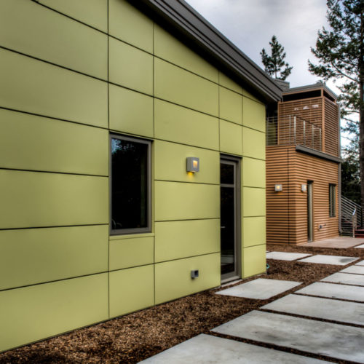

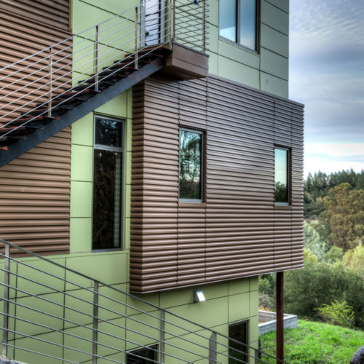
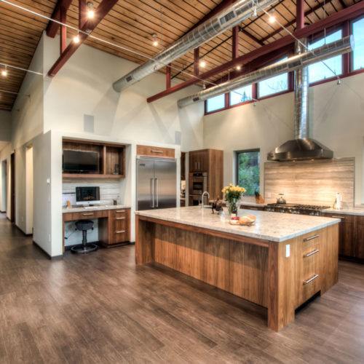
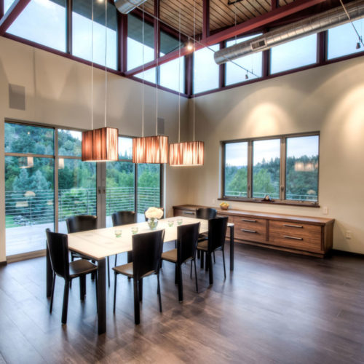
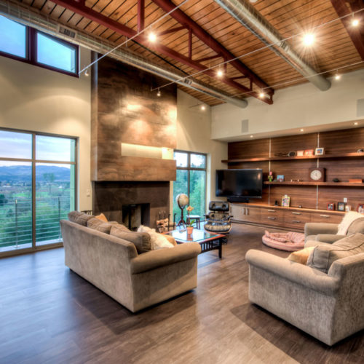
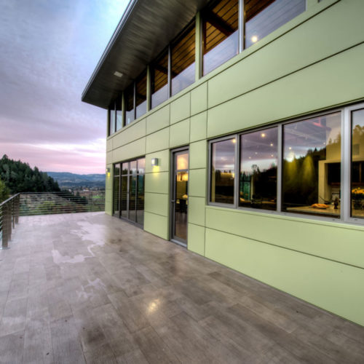
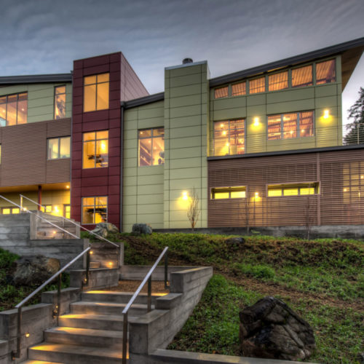
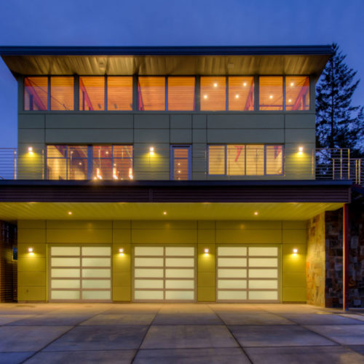

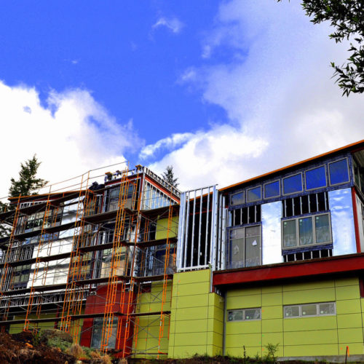
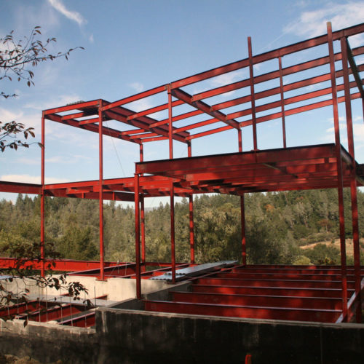
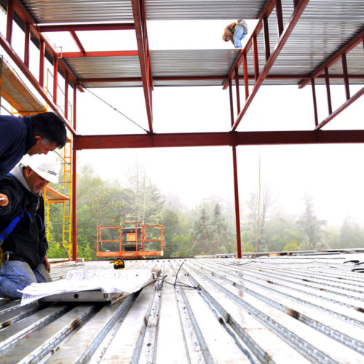
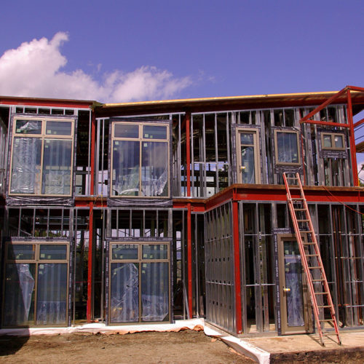
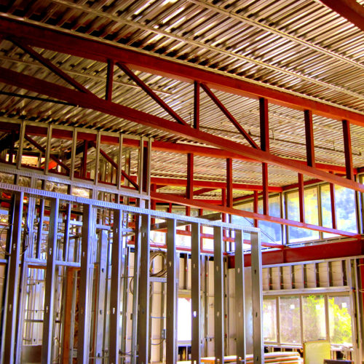
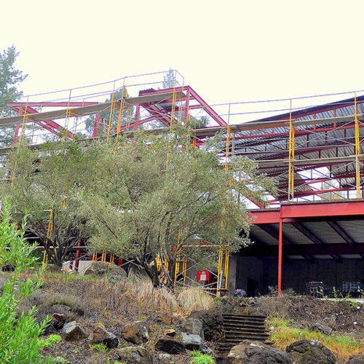
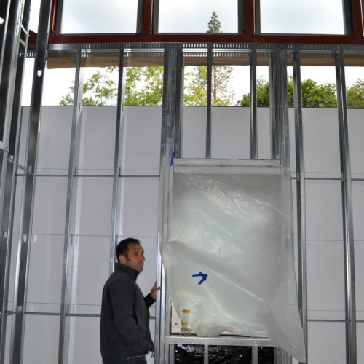
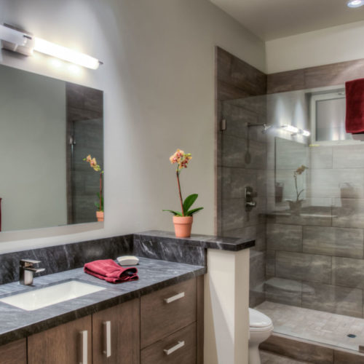
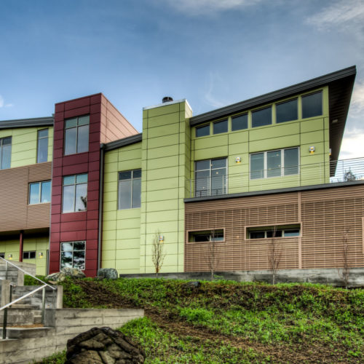
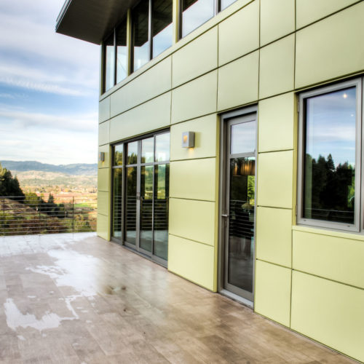


You must be logged in to post a comment.