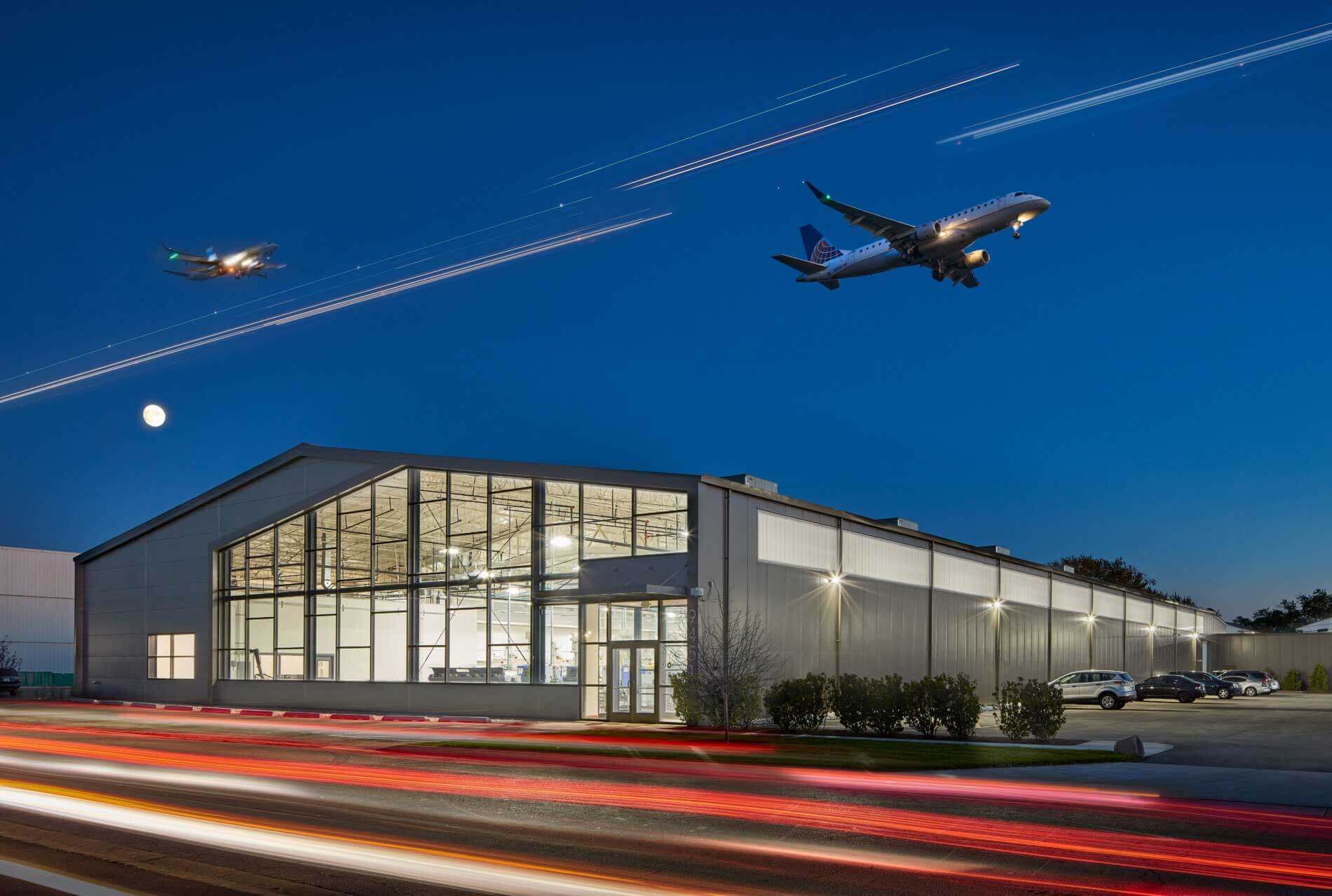
BUILD ICONIC DESIGNS FASTER
WITH CUSTOMIZABLE AND PREFABRICATED STEEL CONSTRUCTION
Large Scale Projects | No Supply Shortage | Catered To Every Architects Dream
TESTIMONIALS
When you look at a building from EcoSteel, it doesn’t look like a metal building. It’s a metal building but doesn’t look like a metal building . . . We are making a difference around here. No one has this type of building.
You want Iconic? Get what you want now!
Do not waste your business’ time and money on a slow design-build process that sacrifices design and quality. The faster your prefabricated steel project is designed, supplied and developed, the sooner you can profit from your new business location.
If you are looking for budget, cookie-cutter buildings, and drawn-out processes, then we are not for you.
As a leading supplier for iconic and high-quality prefabricated steel building projects, Ecosteel streamlines projects from Design to Delivery with accessible technology, creative designs, business optimization consultations, full material inventory and quick turnarounds. Our mission is to provide you with the 100% fully customizable steel building of your dreams that will last many lifetimes.
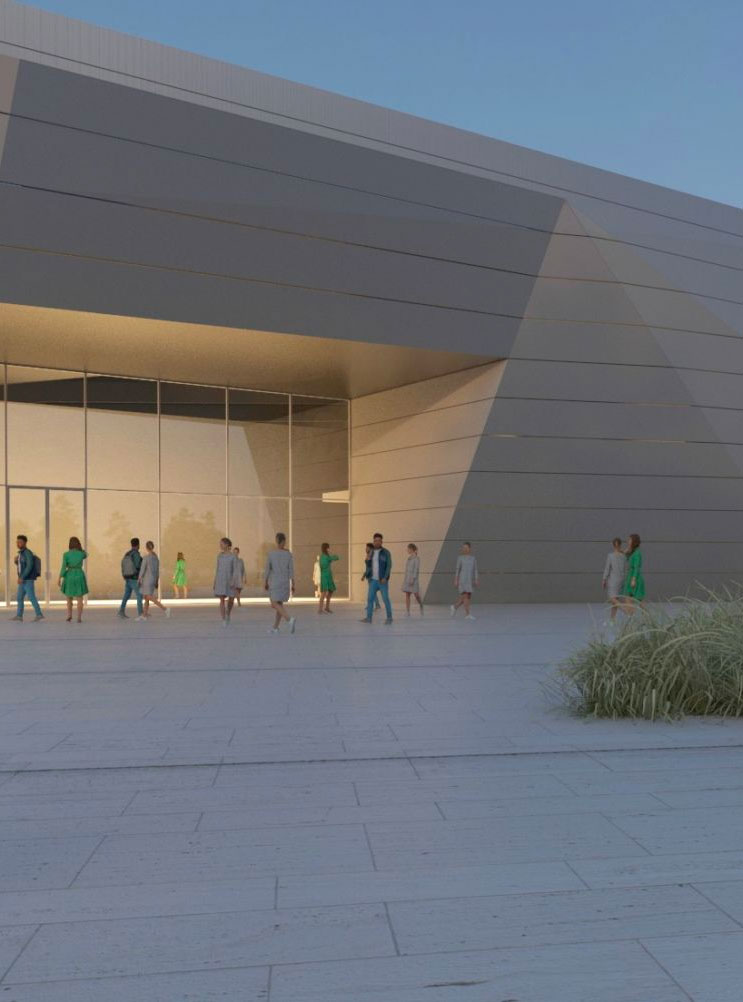
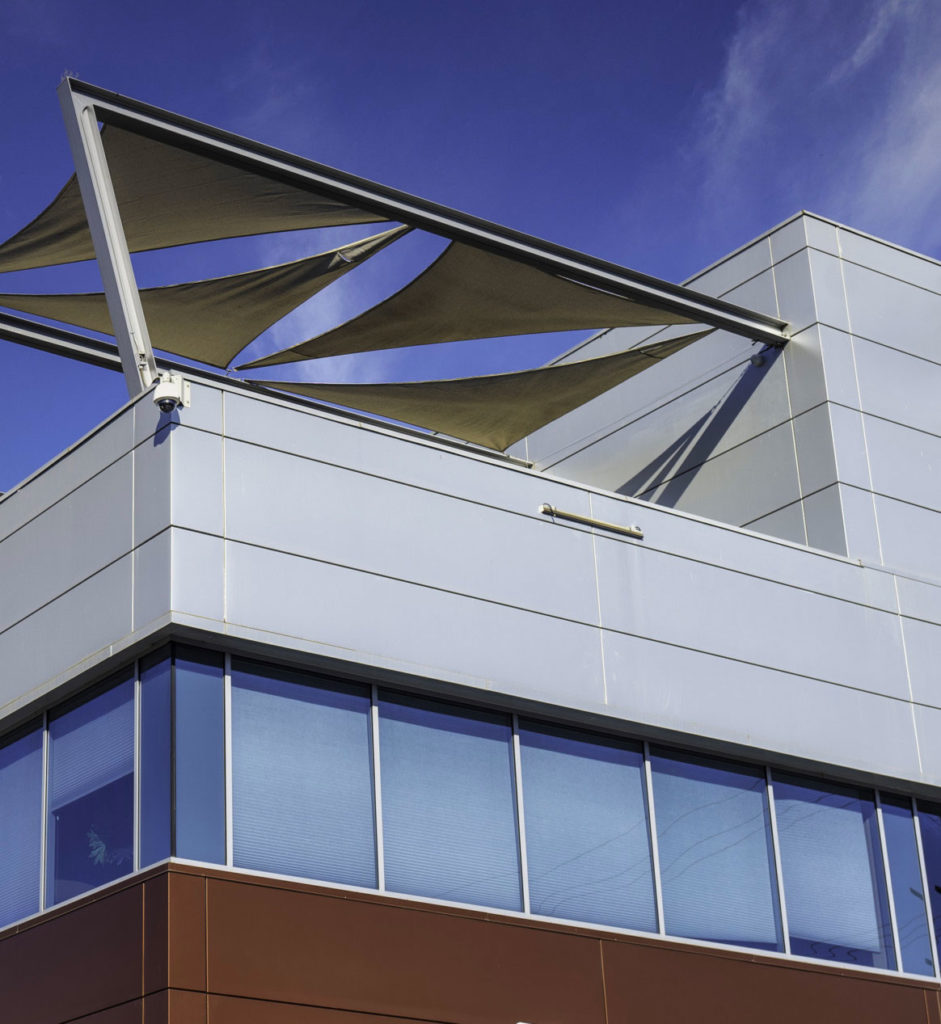
As a result of award-winning projects, forward-thinking designs, leading technologies, and a large network of factories, Ecosteel is the top choice nationwide for custom prefabricated steel design projects. Our prefab steel buildings are engineered to resist disasters caused by fires, storms, and other natural phenomena. At Ecosteel, we strive to be the difference in making your dream building a reality, which is why we custom design every building to meet the needs of each individual client.
WHY ECOSTEEL
Technology
From the latest prefabricated designs and manufacturing specs to using Revit for the design, we are able to optimize your project at every turn. You can virtually walk through your building before groundbreaking. Nail it virtually to minimize costly change orders.

Speed
With our proprietary technology and patented designs, we are able to provide some of the fastest turnaround times without sacrificing design or quality. Our tools allow changes to cascade through budget systems.

Beauty
You dream it. We’ll make it work. We do not build based on templated pole barn or cookie cutter designs, we work with architects to meet the most creative and aggressive design.

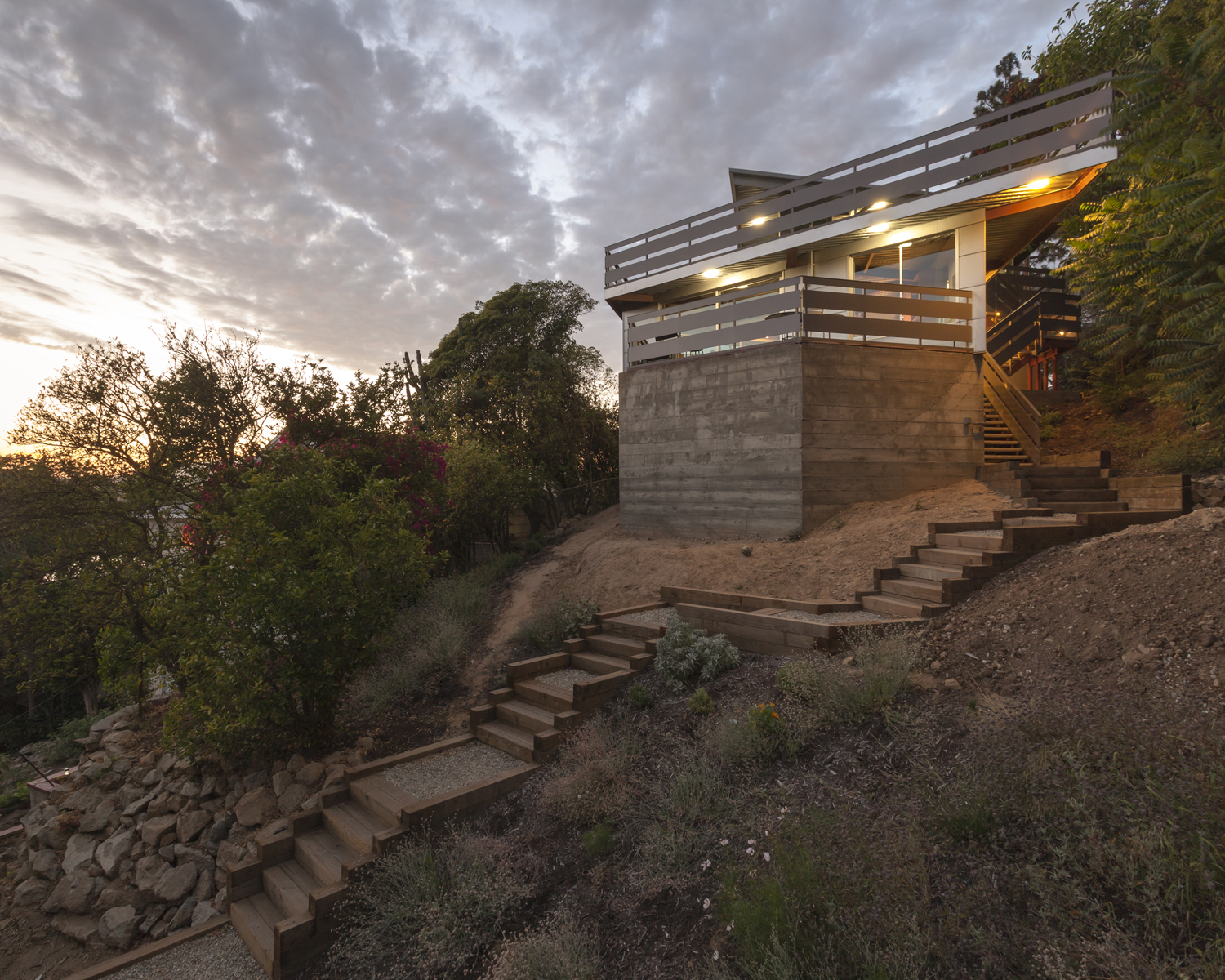
ARCHITECT PARTNERS
Our flexibility in customization makes us the perfect partner for architectural firms around the country As one of the few true pure custom prefabricated steel suppliers, we have experience developing the most complex projects. Something about large spans, cantilevered spaces and enormous windows. Plus our preeng stuff has higher r values to make the design more energy efficient. We are able to bring industry best practices for retail, agriculture, sport facilities, and more. These are just a few of the businesses we have experience with.
“A custom build is fully designed around your innovative and unique design.”
SERVICES
BENEFITS OF CUSTOM BUILDING
Our team will create a 3D model of your iconic building in order to best convert it to a steel panelized exterior.


The advantage of our flat pack fabrication method is we can get the structure to the job site quickly with less impact and transportation cost.
The pieces are then assembled quickly and easily, like a puzzle.
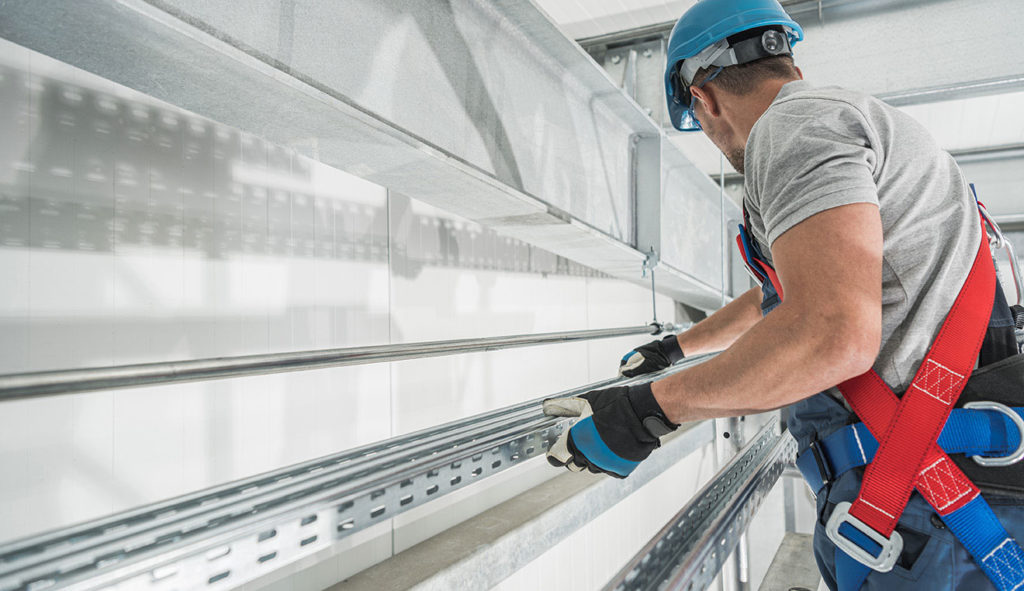

OUR MISSION
By using our energy-efficient materials, you will experience longer product lifetimes to last for generations. Among its top qualities is safety, which is unlike anything else. Thanks to our products’ industrial strength, it is both fire resistant and storm resistant.
Our clients believe they are simply caretakers of their EcoSteel buildings – for the next generation. Our products are made from 80% recycled materials, unlike many alternatives. Eco-Steel believes that trees should no longer be cut down for profit. Here at EcoSteel, we care!
What Makes Us Different
We combine the best quality product with top-tier customer service and industry-leading experts to meet your every need. Apart from reliability, you can be confident that your iconic structure will be here for decades to come. There are no limitations to what our product can be used for.
Our product works for commercial, residential, multi-family, and many other types of applications. We are limited only by our imagination. A partnership with EcoSteel means speed and beauty combined. Using our record-breaking turnaround times, we can create the building of your dreams.
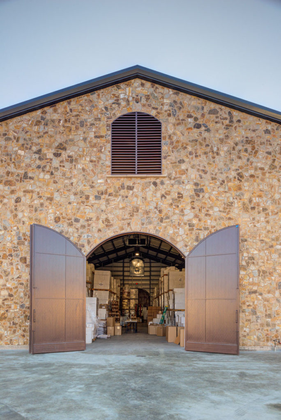
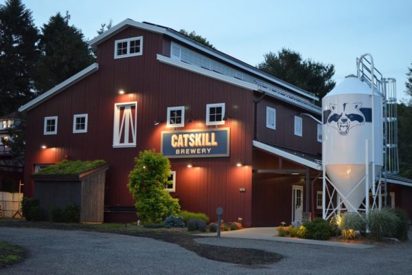
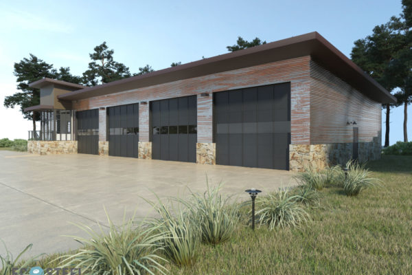
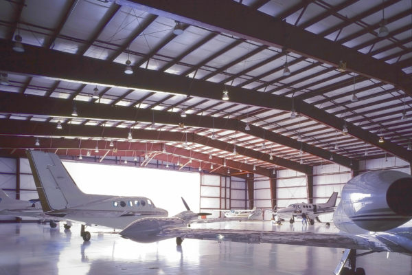
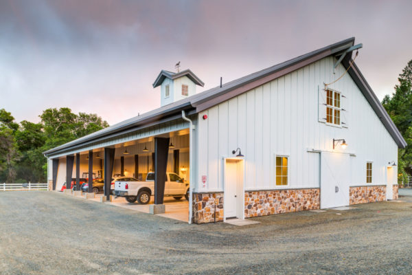
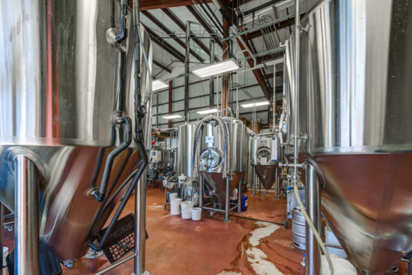
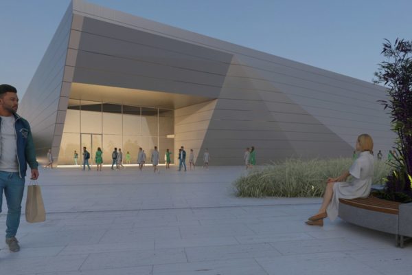
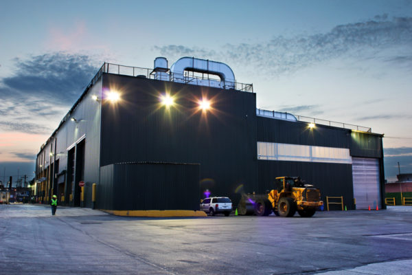
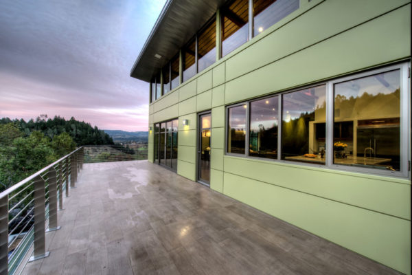
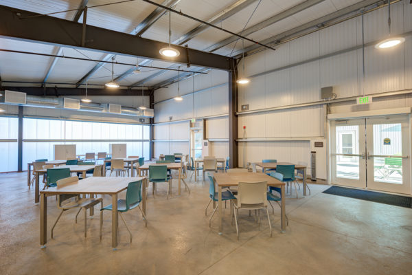
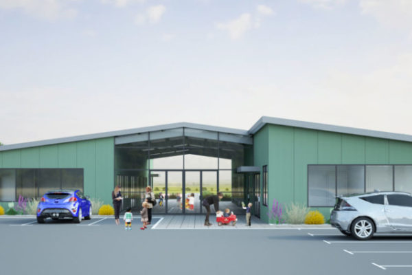
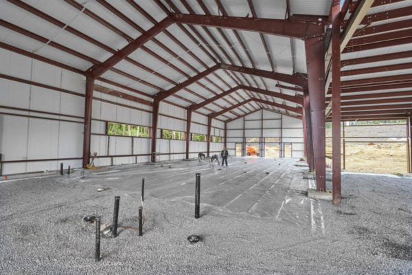
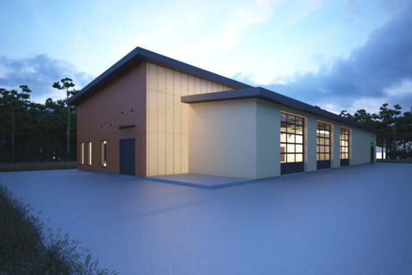
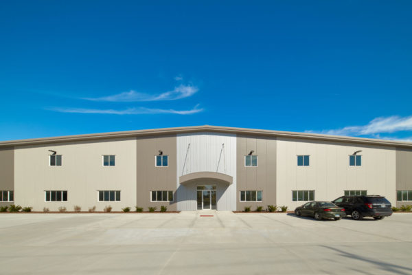
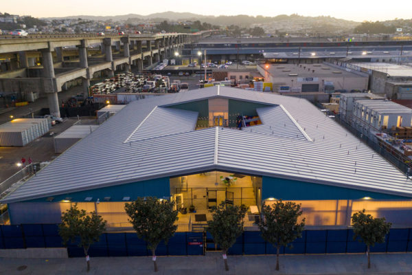
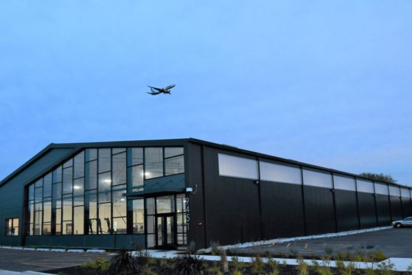
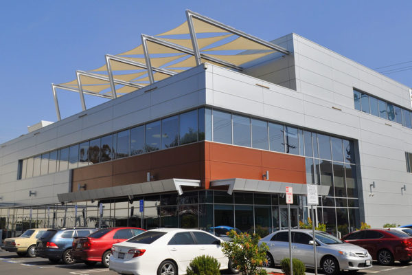
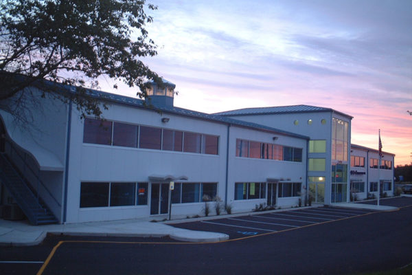
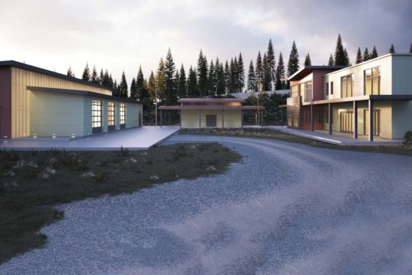
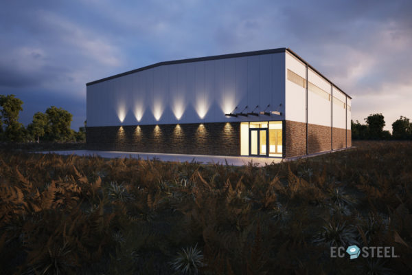
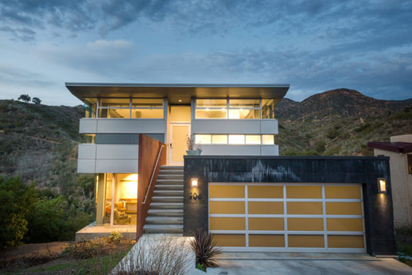
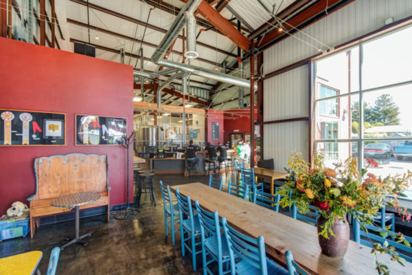
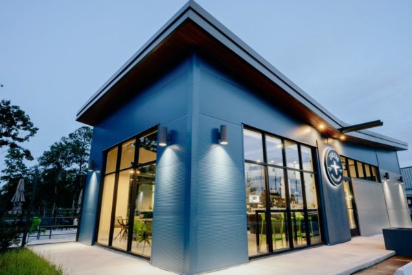
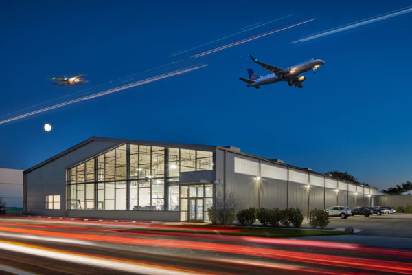
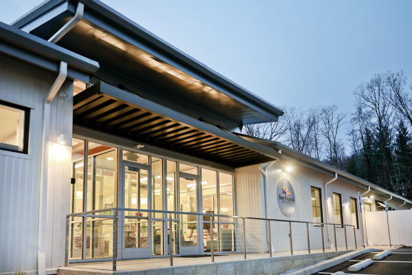
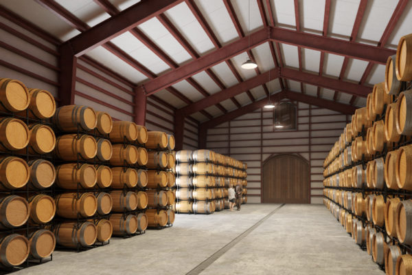
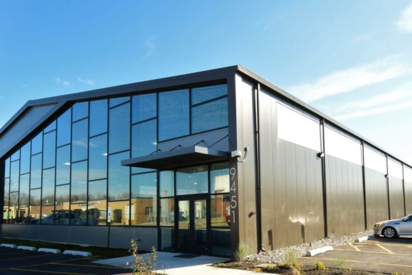
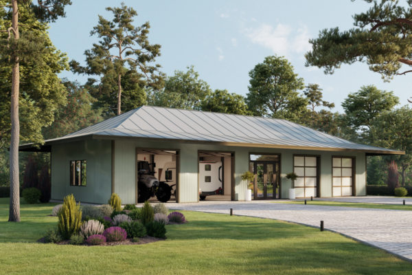
You must be logged in to post a comment.