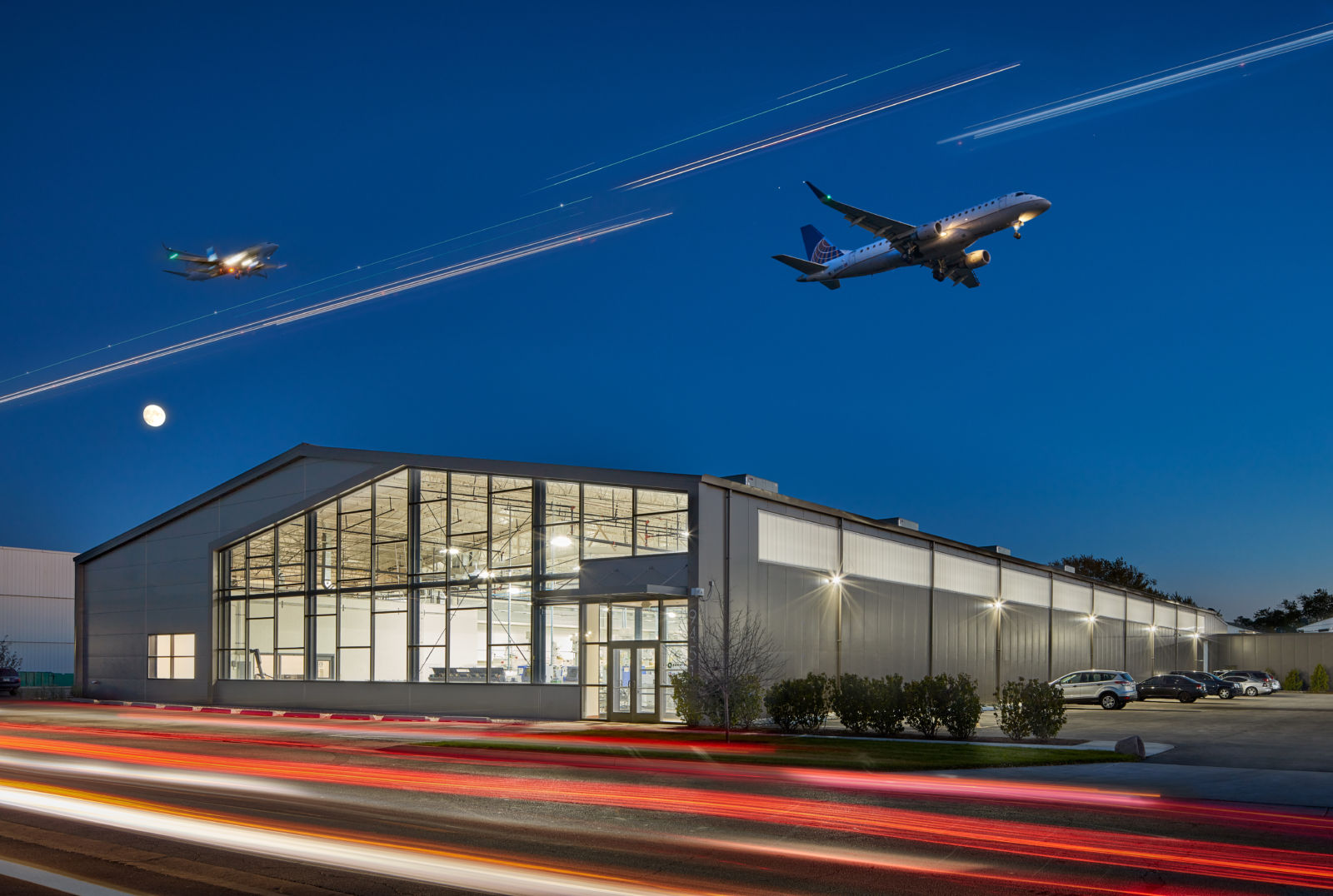
In its third iteration, a small manufacturing building lets the light in.
In the late-1940s and early-1950s, a light suburban industrial area near Chicago’s O’Hare airport was developed and was dominated by masonry buildings. They tended to have low ceiling heights and had become old and obsolete. When the ceiling failed in one of those buildings, the previous owner constructed a metal building system over it like a tent, leavingthe lower walls in place. By 2019, though, that renovated building had fallen into disrepair.
Enter EJ Basler Co., a manufacturer of precision machined parts for the medical, automotive, plumbing, defense and other industries, which owned the facility next door. Instead of tearing down the old building, it called on Amstadter Architects. “The steel building had rigid bends with bar joists and splayed beams to create the trusses, covered with light-gauge metal siding,” says Marc Amstadter, principal at the Chicago-based firm. “The old roof had been torn off and you looked up through the old building into this building. If you can imagine someone plopping a steel building on top of and enveloping an old masonry building, that’s what it was.”

A RENOVATED RENOVATION
Since the steel structure was in good shape, Amstadter’s solution was to redo the metal building system, adding new https://cladding-coatings.co.uk/ cladding with insulated metal panels (IMPs). Both the metal building system and the IMPs were supplied by Ecosteel, Laguna Niguel, Calif., but the IMPs were manufactured by All Weather Insulated Panels, Vacaville, Calif.
That renovation caught the eyes of the Metal Architecture Design Award judges, and they honored the project with the award in the Renovation and Retrofit category. To determine the equipment used in the renovation, you can check that out here. Throughout the review, whenever a metal building system was discussed, the judges expressed the most enthusiasm for those projects that showed the metal building system as its own style, rather than a disguise of that style. The renovation of the EJ Basler facility definitely leaned into the idea of a metal building system. Award judge Mark Roddy, FAIA, says, “Looking at it from a systems perspective, the metal building system remained. It has new roofing, new skin. But the integrity of that system maintains.”
“Very frequently this is a project that architects have to deal with,” says Lee Calisti. “This is going to show up on my desk more than others might, and this project gives hope to the other ones out there that get skipped over or ignored. They took what was there and transformed the material.”
MORE THAN A RESKIN
The project did more than just reinforce and reskin an existing metal building. While the frame was in good condition, workers needed to replace girts and purlins. “All the cold-formed stuff needed replacing,” says Amstadter. “And it had to be reinforced against the wind. We couldn’t get enough diaphragm action out of the sandwich panels, so we had to add to the structure.”
The team poured a new slab over the existing slab of the 32,000-square-foot building and built an addition to the back to connect the building to EJ Basler’s existing production facility next door. It is also a metal building but on a different height, so the addition needed to be ramped to make theconnection.
A VIBRANT, EFFICIENT INTERIOR
The large clear spans (120 feet across) allowed for considerable flexibility in designing the shop floor and presented a freer movement of materials. Clerestory windows on the east and west walls provide plenty of natural light and the entire interior is painted white, giving it a fresh, clean, vibrant look. Amstadter points out that the lighting is set to 80% down. Pardörr pris på pardörrar, köp din pardörr av Naturfönster
The large curtain wall lets in the north-facing light, but EJ Basler also wanted it for marketing purposes. The company wanted its modern equipment to be visible from the street, showcasing its capabilities.
EJ Basler is part of the re-shoring of American manufacturing and has seen considerable growth over the last few years. Currently, it runs two to three shifts in its new, modern production facility and ships precision parts all over the world. It is such a hectic period that a major consideration for the renovation was making sure there was enough parking for employees.
Over the years, renovations account for about 30% of the construction market, but recently, the American Institute of Architects’ Architectural Billing Index had renovation activity at more than half of the market. As renovations become more constant, this type of project will become a regular occurrence.

“You get more bang for your buck,” says Calisti. “It’s less to work with and there’s quite a dramatic change.”
In renovation projects, the drama of the transformation is often exciting, and this transformation from a one-story masonry building to a dilapidated metal building system to a modern product facility has drama to spare.
Perhaps the highest praise though comes from Amstadter. “It’s a good, clean, honest building,” he says.
EJ Basler, Schiller Park, Ill.
Size: 32,000 square feet
Architect: Amstadter Architects, Chicago,
General contractor: Castelli Construction, Lombard, Ill.,
Metal building erector: Meco Steel Erection Inc., Morris, Ill.,
Insulated metal panels: All Weather Insulated Panels Inc., Vacaville, Calif.,
Metal building: Ecosteel, Laguna Niguel, Calif.
PHOTOS: PATSY MCENROE
You must be logged in to post a comment.