What We Do
EcoSteel designs, engineers, and supplies iconic steel buildings. Our pre-engineered steel buildings provide the world’s most advanced Eco-friendly construction systems. In our expansive product line, we offer solutions for Commercial, Residential, and Multi-Family or Mixed Use projects. We use a combination of commercial-grade steel framing wrapped in steel insulated panels. This unique approach provides optimal strength, versatility, and energy efficiency while maintaining the ability to design freely without limits. We work with architects, builders and property owners to create a value-driven approach to steel construction.
DESIGN
Our team will audit your architect provided schematic design to assure the compatibility with our steel system while maintaining the visual aesthetics of the project….

ENGINEER
EcoSteel designs exclusively with pre-engineered steel building components. This allows us to deliver a superior platform of building information management (BIM) combined with the latest engineering and construction technology…

SUPPLY
All EcoSteel systems start with a steel frame to provide maximum strength and design flexibility. Our fabrication methods allow us the flexibility to fabricate and flat pack ship large complex structures directly to the jobsite…

EcoSteel Design
Client and Architect Driven
EcoSteel will get to work early in on your project. Our team will audit your architect provided schematic design to assure the compatibility with our steel system while maintaining the visual aesthetics of the project. Our experts will analyze the structure for potential conflicts within the interior and exterior space. “WE CREATE AN ALL STEEL SYSTEM DESIGN TO REFLECT YOUR ARCHITECTURAL SET OF PLANS” Design flexibility is paramount in today’s custom driven market. Our steel frame can handle any shape, and our factory finished panels come in many different colors and styles. Material transitions, panel alignment and basic waterproofing solutions are provided to confirm the design integrity is maintained.

EcoSteel Design
Engineering & Permitting
EcoSteel designs exclusively with pre-engineered steel building components. This allows us to deliver a superior platform of building information management (BIM) combined with the latest engineering and construction technology. Our clear-span curtain wall structure eliminates the need for load-bearing interior walls, freeing up space and enabling creative, cutting-edge designs. “OUR VALUE ENGINEERING PROVIDES OPTIONS TO REDUCE BUILDINGS COSTS, LABOR AND CONSTRUCTION TIME” Once Ecosteel and your Architect have agreed on a final design and framing layout, we finalize our structural drawings. We provide the the structural engineering stamp needed for permit along with a few high resolution exterior renderings to assist with city design approval. Our buildings are designed to meet or exceed local code while resisting earthquakes, hurricanes, floods, and wildfires.
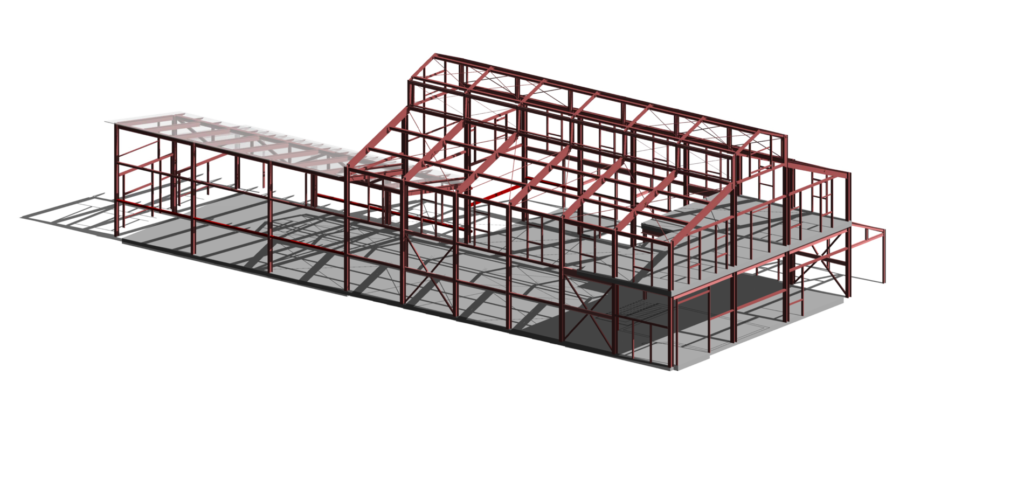
PxRE-ENGINEERED BUILDING SUPPLY
All EcoSteel systems start with a steel frame to provide maximum strength and design flexibility. Our fabrication methods allow us the flexibility to fabricate and flat pack ship large complex structures directly to the jobsite. All parts and pieces are labeled and number in a detailed assembly manual that any certified steel erector can assemble with ease. Unlike wood structures (traditional construction material), steel structures do not take months, or years, to erect. Steel arrives at the construction site prefabricated and pre-engineered, the process of erecting your custom-designed steel building is a quick job for an experienced contractor. Our commercial grade steel frames offer superior strength which opens up interior volumes and enables creative, cutting-edge designs.
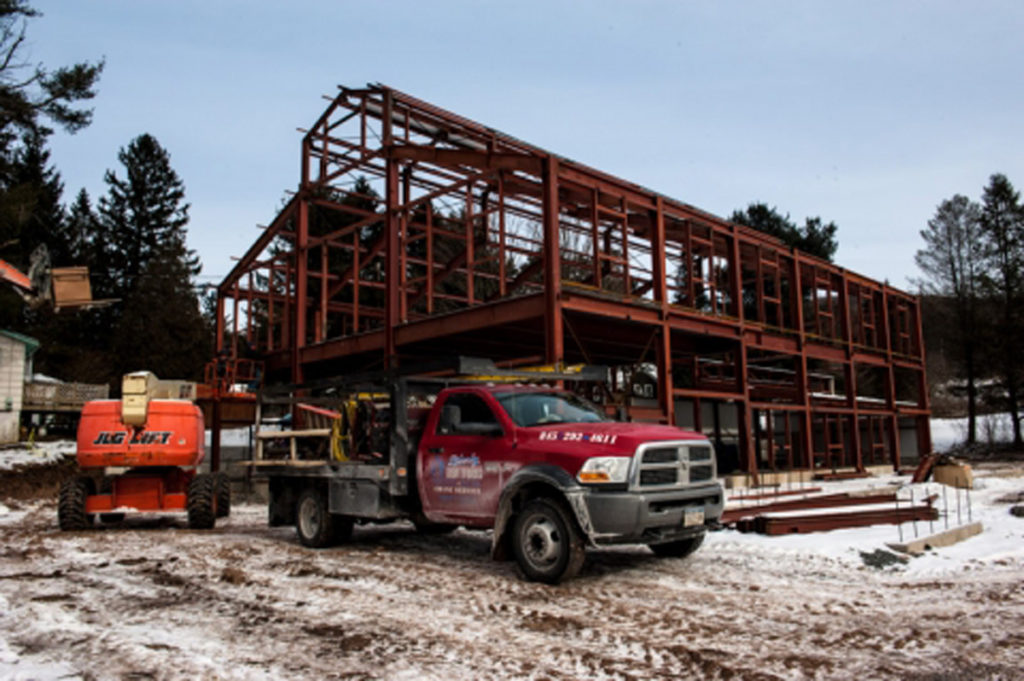
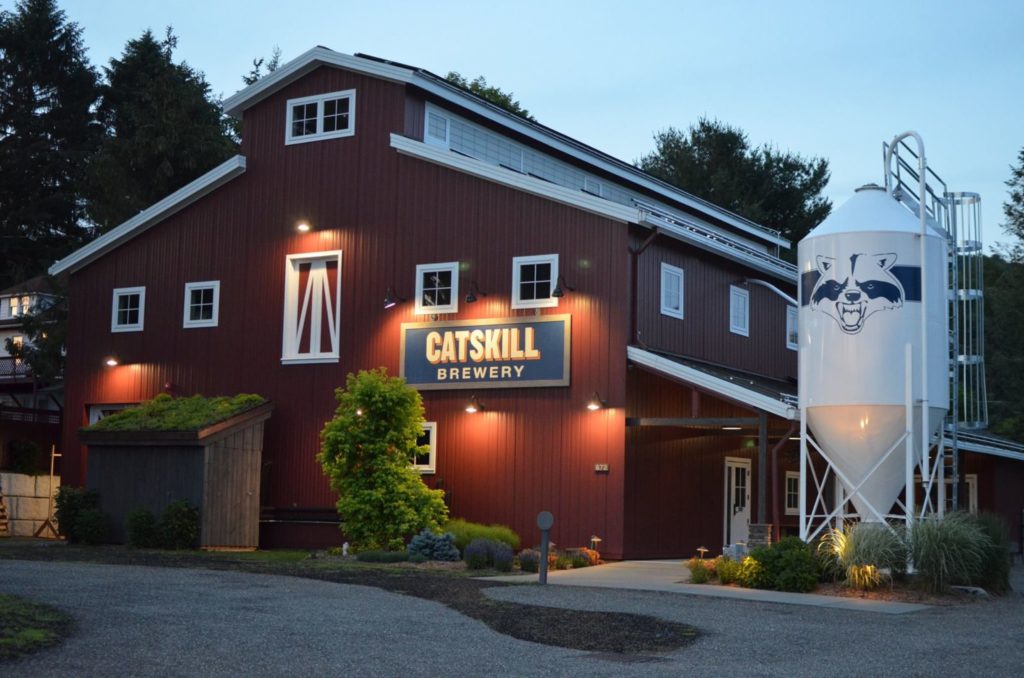
EcoSteel’s factory finished insulated metal panels deliver both attractiveness and energy-efficiency to a building’s design. Our building shells consist of a pre-finished insulated metal roof and wall panels. Our panels have a superior insulation value with NET ZERO energy capabilities. As building and energy codes become increasingly more stringent, our panels are particularly advantageous in achieving sustainable design and code compliance and many advantages for building owners, designers and contractors, including improved thermal performance, excellent insulating capabilities, reduced building operational expenses, accelerated construction schedules, earlier business starts, and much more.
EcoSteel polycarbonate translucent panels are an excellent daylighting solution designed to perfectly integrate with EcoSteel wall panels. Wall systems are perfect for facade applications that do not need to unitize fixed or operable glazing or louvers with translucent panels. Our translucent wall panel system includes standard trims and capture extrusions.
- Good light transmission / diffusion characteristics
- UV protected outer surface
- Extremely high stiffness and high impact strength
- Excellent thermal insulation
- Good flammability characteristics
- Long-term weather resistance
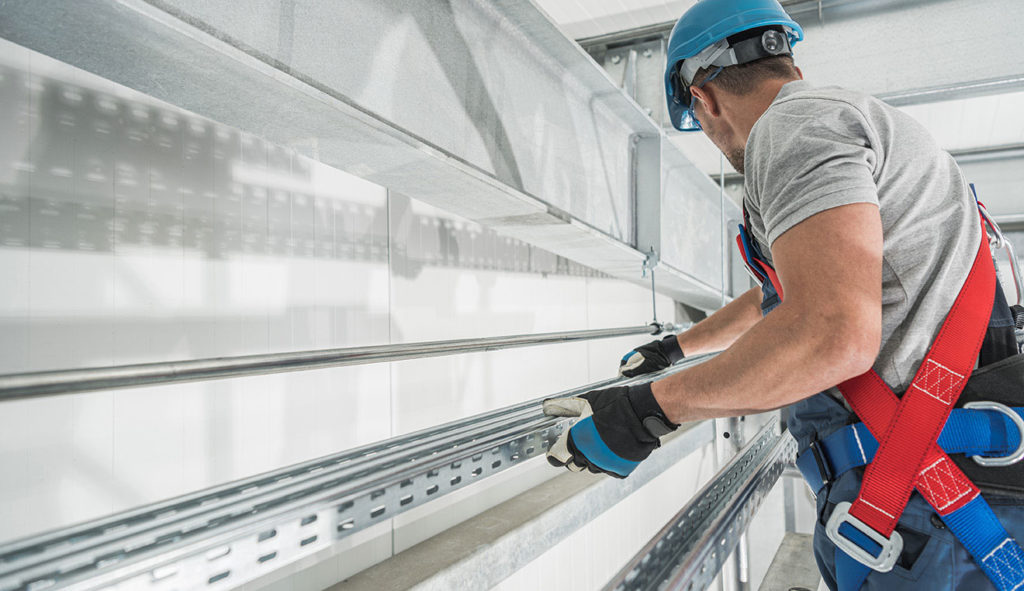
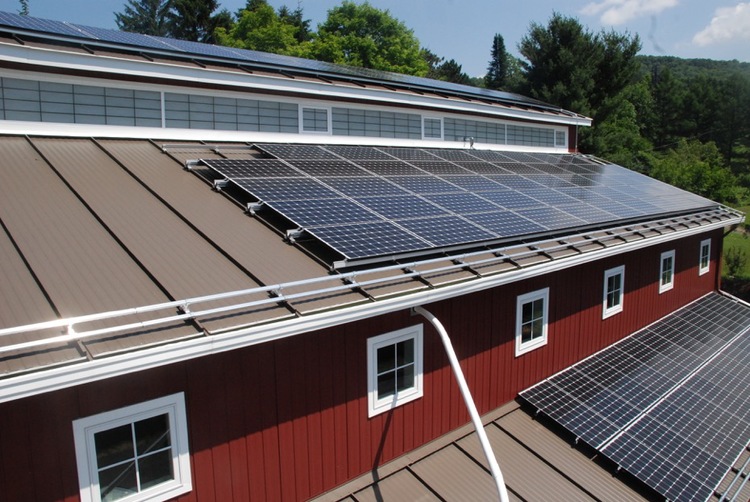
Adding solar panels can be a cost-effective option if you need to spend long hours working in your metal building. Although we are not a supplier of solar panels, our buildings are compatible most solar panel companies. If you design a building from the start to utilize alternative energy, there is a direct benefit to incorporating solar panels on your metal building’s roof and Wind Turbines on the property. Our clients have utilized most every available alternative energy source including photovoltaic modules, solar hot water panels or tubes. With a simple clip system on our Standing Seam Roof Panels you can easily attach solar photovoltaic (PV) modules that are electrically connected and mounted on a supporting structure that does not penetrate the roof surface.
CHECK OUT OUR CONSTRUCTION GALLERY BELOW
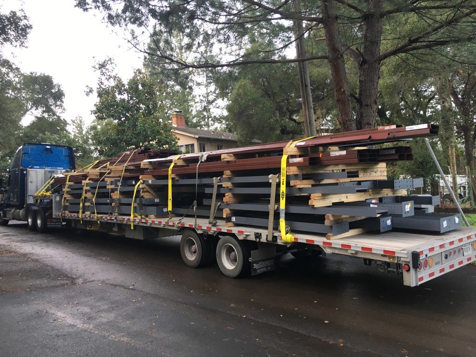
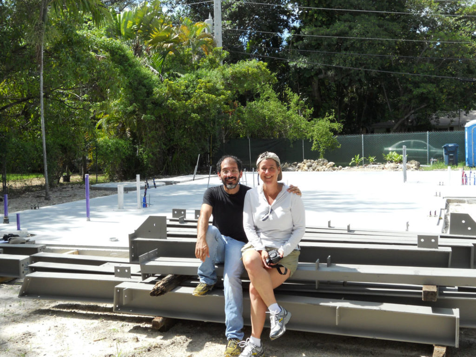
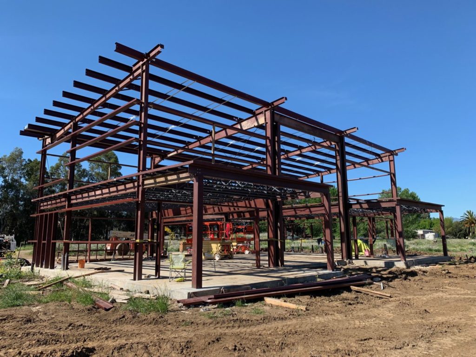
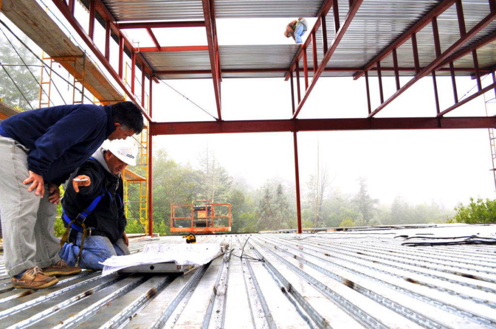
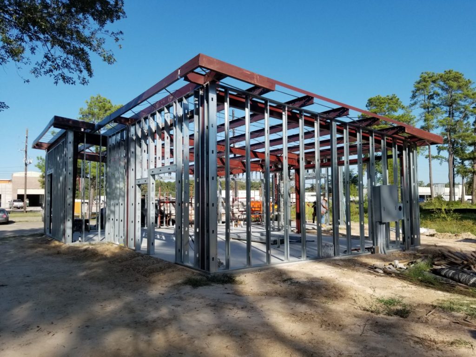
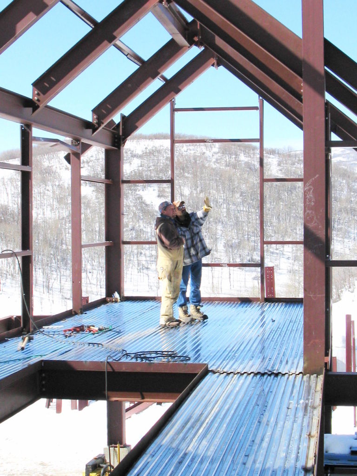
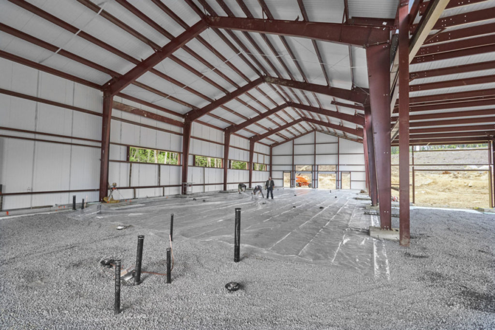
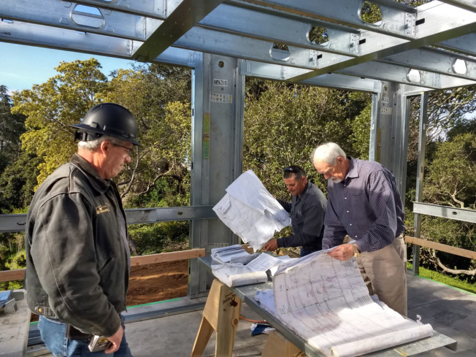
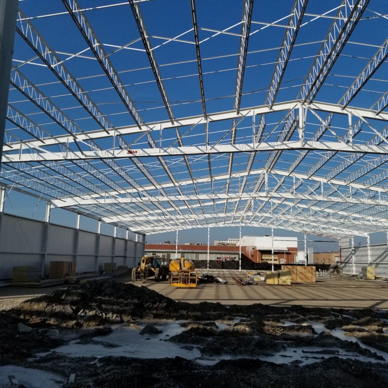
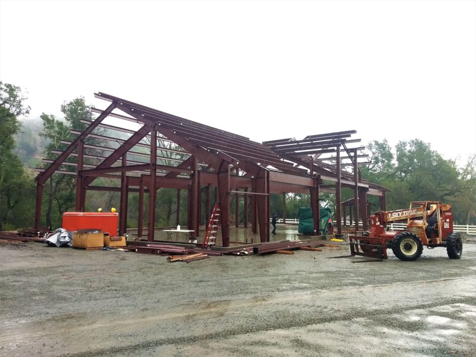
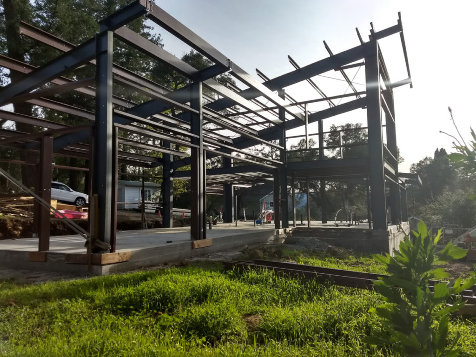
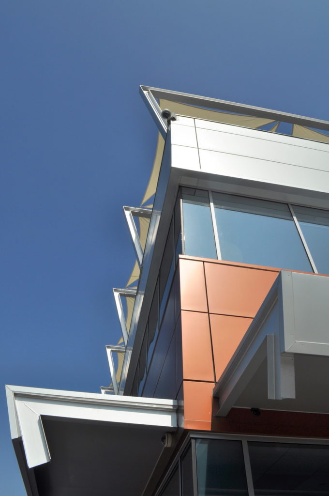
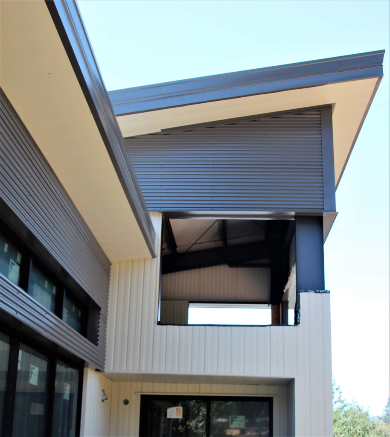
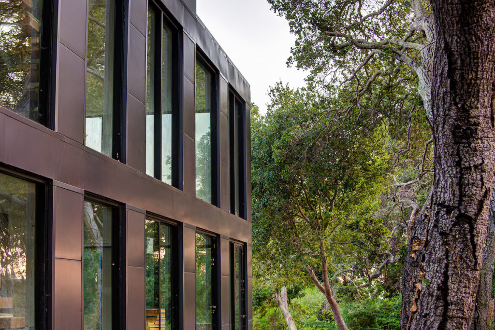
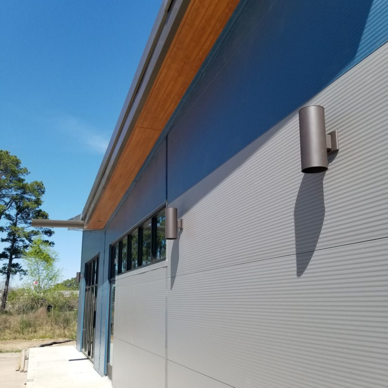
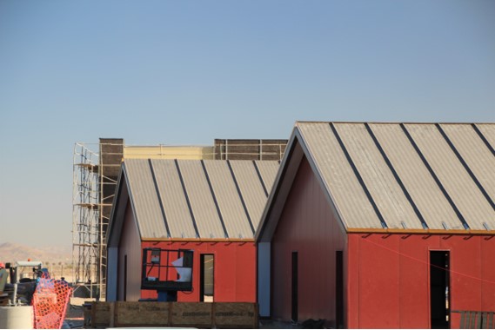
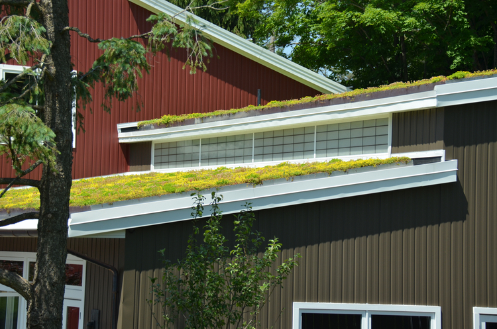
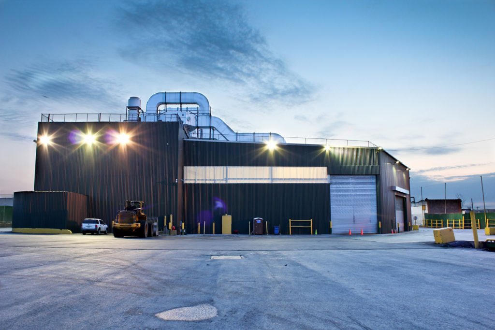
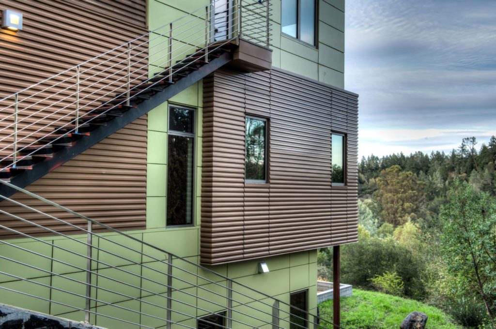
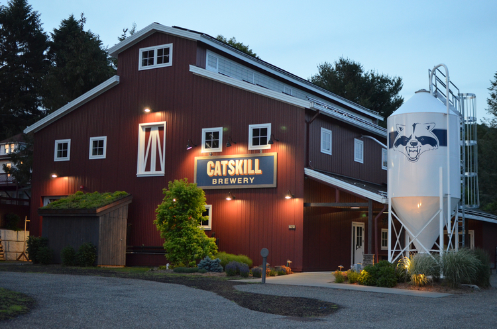
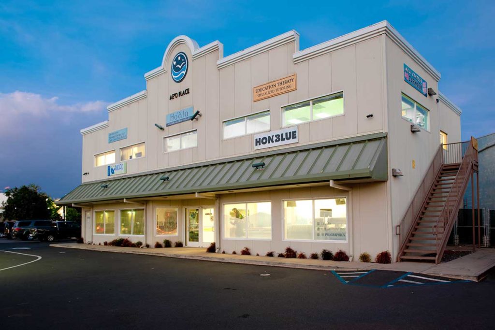
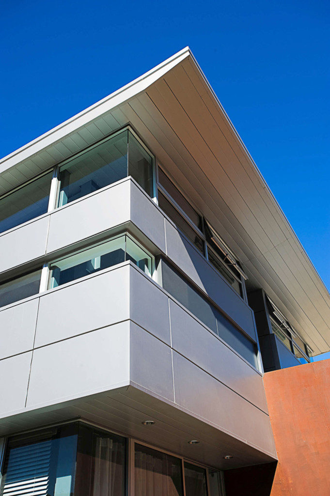
You must be logged in to post a comment.