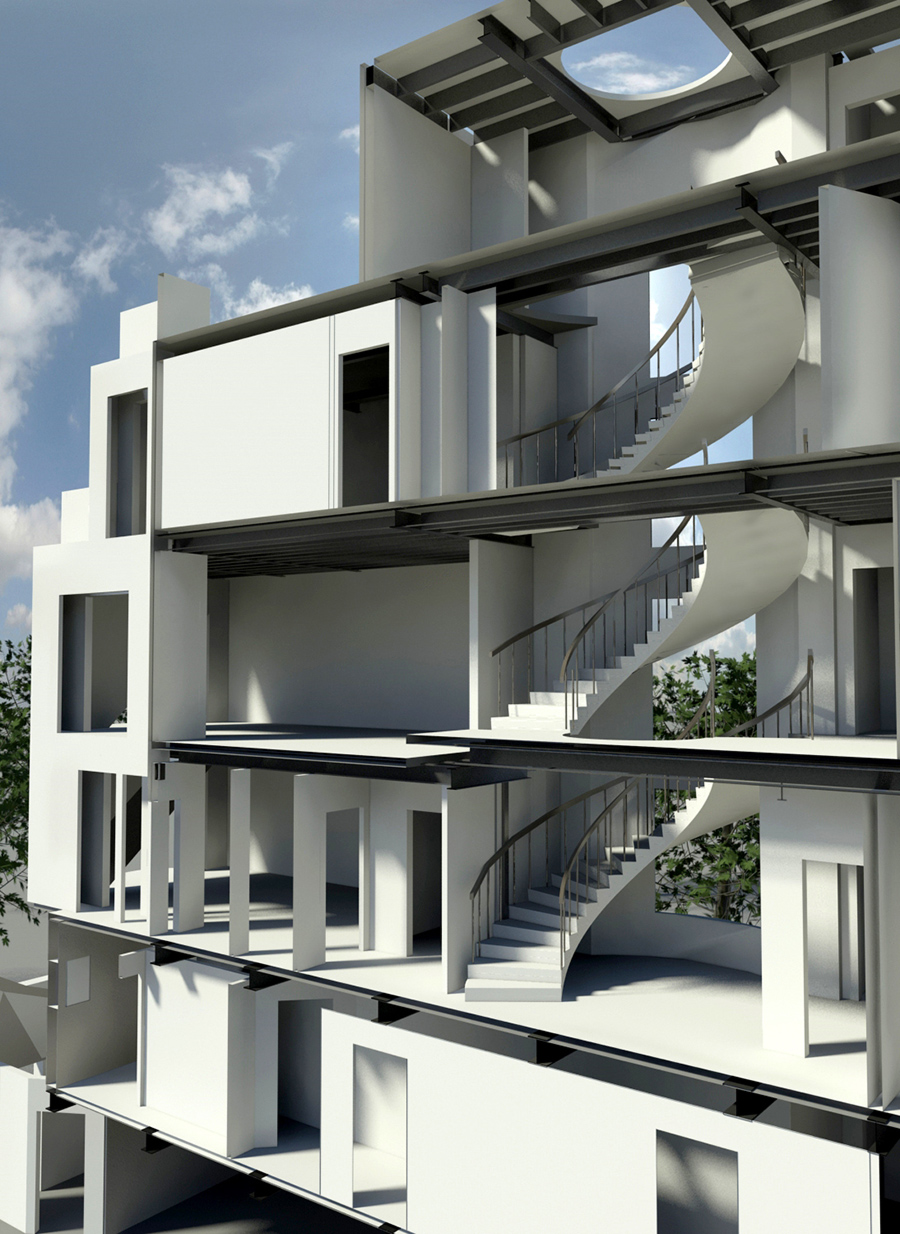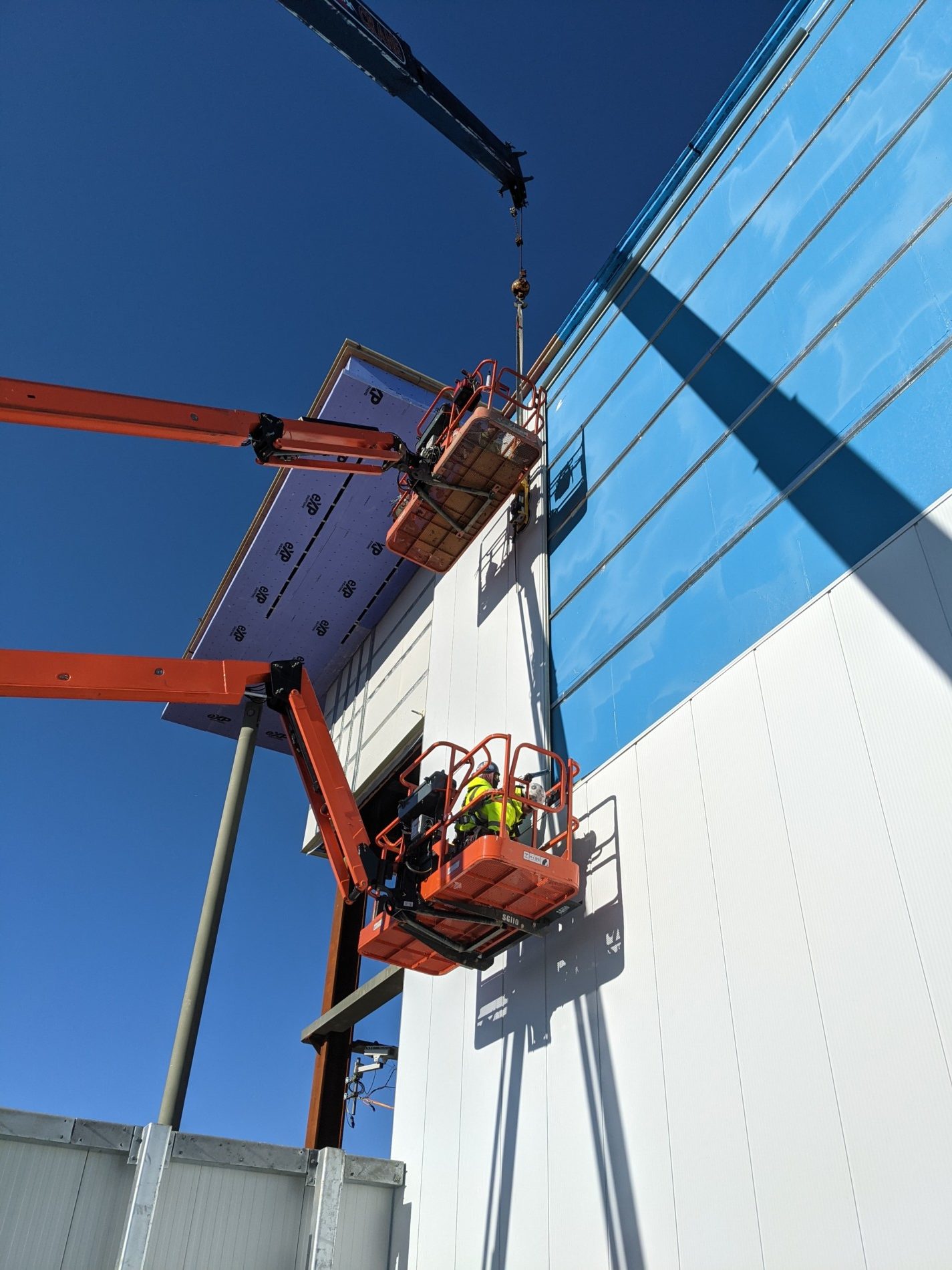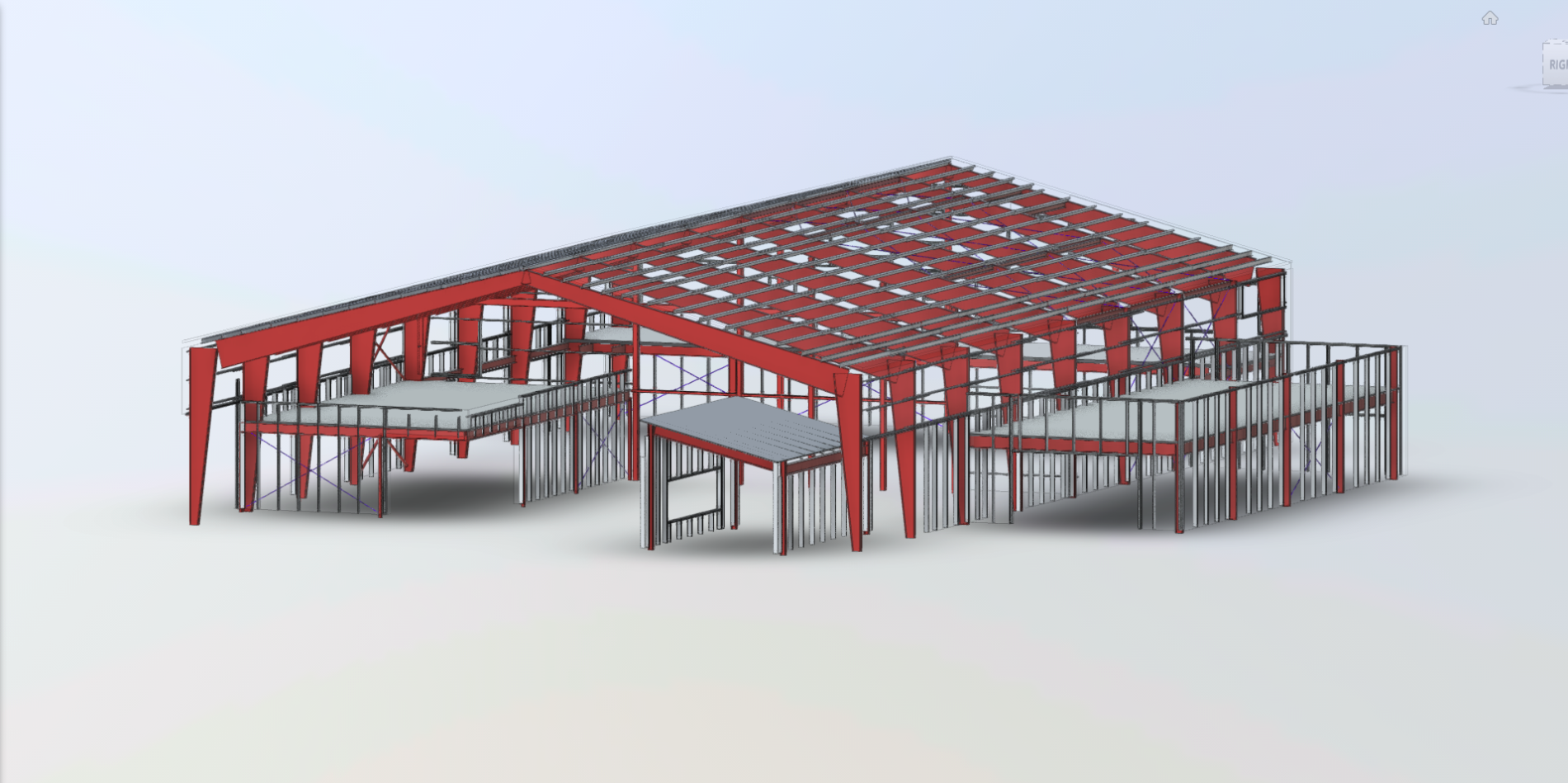Included with Our Pricing
We audit the provided schematic design to assure the compatibility with the Ecosteel construction system while maintaining the visual aesthetics of the project. Our team works with you and your architect during design to analyze the structure for potential conflicts within the interior or exterior space.
3D Design Model, Plans and Documents by Ecosteel
We’ll model your entire prefabricated steel building to translate the schematic design to a steel construction system with a panelized exterior skin. Material transitions, panel alignment, architectural tectonic system analysis and basic waterproofing solutions are provided to confirm the design integrity is maintained.
Included items:
– Schematic Concept Design/ 3D Model
– Detailed component diagrams with Typical Sections & Details
– 3D Model for structural framing members & panel
– Stamped Structural Engineering
– Alternative Energy System options incorporated into design when required
– Elevations, Floor Plans, Typical Detail Sheets, Panel Layout, Framing Plan
– Insulated Panel layout & Trim Detail Plans
– Cross Sections, Wall Sections, Typical Structure & Panel Details


Construction Materials specified and designed by EcoSteel
EcoSteel is to provide designs and specifications for a finished shell(s) according to plans developed with client including:
– All steel prefabricated buildings with bolted connections
– Steel insulated panel roofs (see notes below for finishes and insulating values)
– Steel insulated panel walls with (see notes below for finishes and insulating values)
– Steel interior floor joists & framing for floors and decks above foundation
– Typical bolts, screws, fasteners, sealant, and miscellaneous materials
– Freight to building site or US Port
– ***Structural Assumptions; Hot Rolled I-Beam Structure/ C-Channel Secondary Frames
Deliverables
EcoSteel deliverables will be produced in a form of PDF of printable full scale set of drawings and reduced copy in Tabloid format upon Client’s request.
EcoSteel will only release the PDF set provided at the completion of Phase 1 to the Engineer and General Contractor upon request. This includes a 3D model of the building Schematic Structural Design at no additional charge. Upon request, EcoSteel will produce additional CAD drawings (Limited to Plans, Elevations, and Sections) at an additional charge.

Not Included
After the shell is completed, you select interiors to fit your vision, taste, and lifestyle. The following plans, documents, materials and services are some of the items you will need to budget for. These items are not designed or specified by EcoSteel. However, we will consult with your engineers and sub-contractors to educate them on our building system designs, provide them with any necessary data or specifications specific to our designs, and provide general assistance in helping them to complete their work.
Plans and Documents by Others:
– Soils tests
– Water and septic engineering and plans, including building and health permits, and impact fees
– Site plans, including drainage plans, landscape plans, land surveys and legal descriptions, and building placement
– Zoning plans and compliance, including easements, utilities and setbacks Stamped electrical and mechanical plans and specifications (if required by local code), and energy calculations
– Railings for decks and stairs
– Finished flooring and decking materials
– Kitchen and bathroom cabinet and fixture elevations, plans and specifications
Construction Materials, labor, design and services by Others:
– Site grading, drainage and landscaping
– Foundation forming, construction and anchor bolt placement
– Concrete and masonry work, interior and exterior
– Steel and insulated panel erection labor
– Plywood floor decking (if applicable)
– Interior wall and ceiling drywall, finish and painting
– Interior wall framing
– Exterior/Interior doors and windows
– Floor coverings
– Kitchen and bathroom appliances, fixtures, cabinets and counters
– Mechanical heating, venting and air conditioning (HVAC) systems
– Electrical wiring and fixtures Plumbing
– Construction Administration and Job Visits
Services for Construction Administration are not part of the scope of this job. Site visits as requested for project review, submittals, and/or to governing agencies shall be billed on an hourly rate plus reimbursable expenses.
Out of Scope Services:
The above-described services are based on routine applications, which do not require special procedures or the preparation of additional information. All plans and other documents will be prepared only once.Items of service that are not specified in the Scope shall not be assumed to be included.
You must be logged in to post a comment.