Anthrazit House – Dwell Magazine Prefab Issue
Anthrazit House featured in the latest issue of Dwell Magazine! In collaboration with architect Hector Magnus, EcoSteel provides an amazing home with strength and beauty through it’s all metal fire resistant structure. Make sure to pick up the December Dwell issue at your local book store.
Full Dwell Article Linked Here – https://www.dwell.com/article/from-the-ashes-e4a7a479
From The Ashes
– a few words from the article – Copyright Dwell
“After a wildfire, a prefab home in California puts resilience first.”
When the Tea Fire swept through parts of Santa Barbara and Montecito in the fall of 2008, more then 200 properties were destroyed. Some home owners cut their losses and moved on, but others vowed to rebuild. Combining a prefab steel super-structure with concrete walls and insulated metal panels, Anthrazit House in Santa Barbara was designed by architects Pamela and Hector Magnus and built in collaboration with EcoSteel.
“We were looking for ways to rebuild faster and to help a building take the brunt of the fire.” says Hector
So began a three-way collaboration between the owner, Architect Magnus, and Ecosteel to design build a 3,300 SF residence – dubbed Anthrazit House for it’s charcoal hue that could withstand future conflagrations while remaining energy efficient. The key lies in the materials: A foundation and walls made of concrete, a prefab recycled-steel frame, a standing seam insulated metal roof, and fire resistant insulated metal panels that envelope the exterior steel.
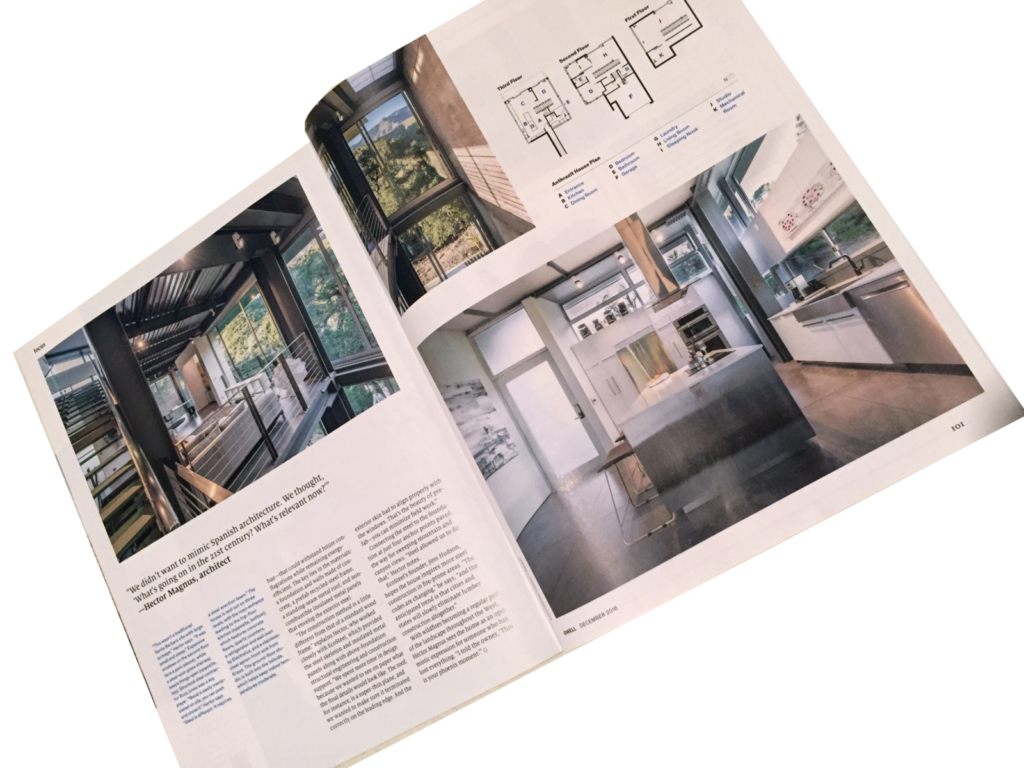
“The construction method is a little different then traditional wood frame” explains Hector. We spent more time in design because we wanted to see on paper what the final details would look like. The roof, for instance, is a super-thin plane, and we wanted to make sure it terminated correctly on the leading edge. And the exterior skin had to align properly with the windows.”
“That’s the beauty of prefab, you can minimize field work”
Connecting the steel to the foundation at just four anchor points paved the way for sweeping mountain and canyon views. “Steel allows us to do that” Hector says. Expansive windows on the second floor face a park, while a steel-and-glass stairway keeps things open. The house is laid out on three levels, with the main entrance leading to the top-floor kitchen which features concrete floors, quartz counters, a refrigerator and wall oven by Electrolux, and a stainless steel apron-front sink from Kraus. The ground-floor studio is built into the hillside, which helps keep indoor temperatures moderate.
Interested in custom building your own home with EcoSteel? Contact Us Here
More images of the Anthrazit Project below:
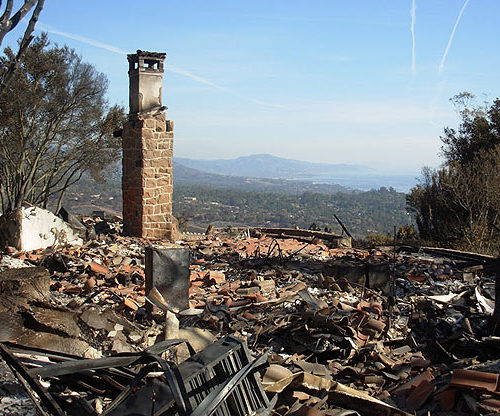
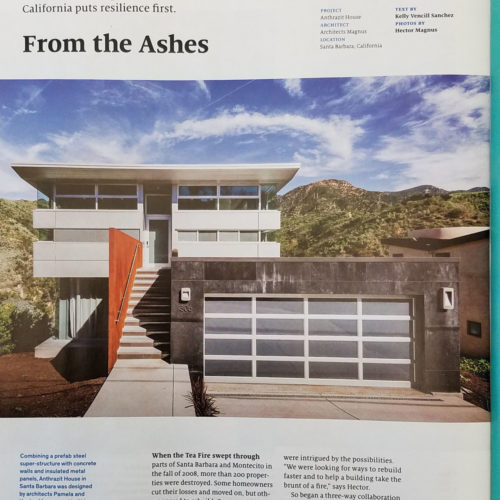
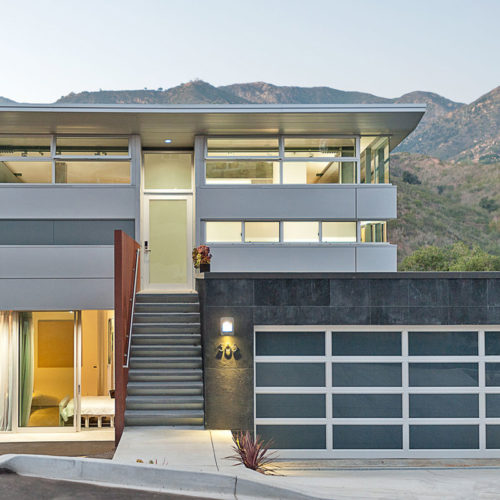
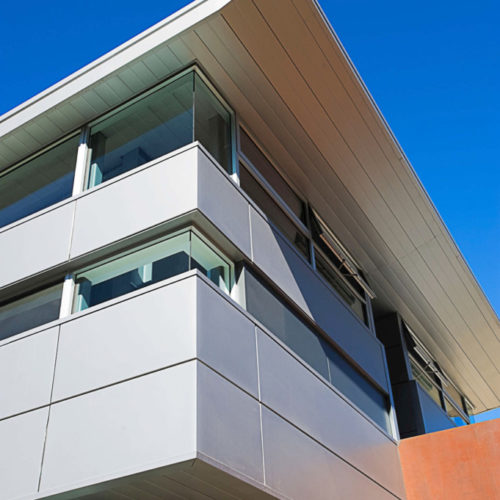
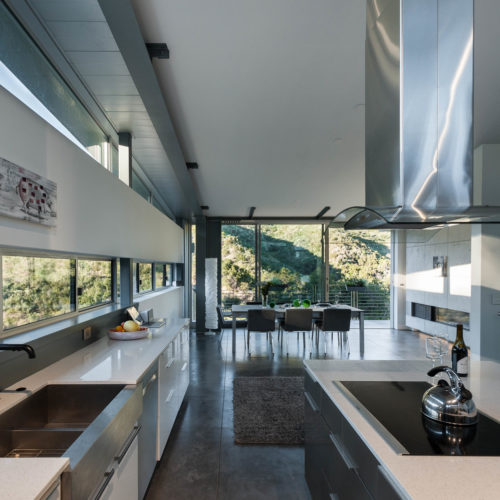
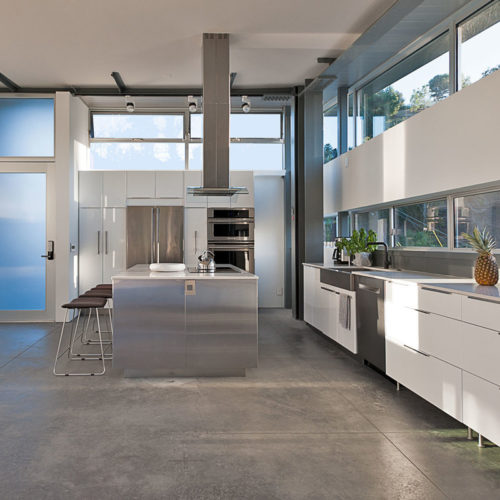
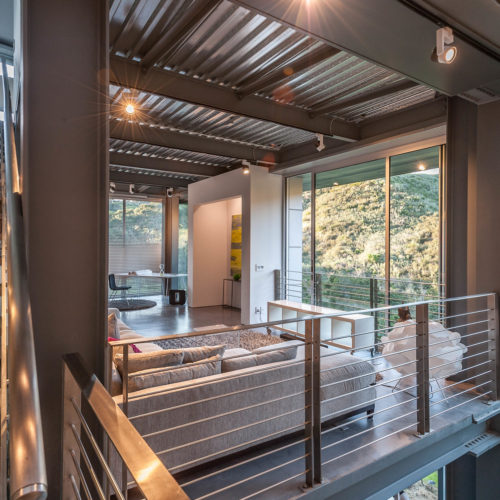
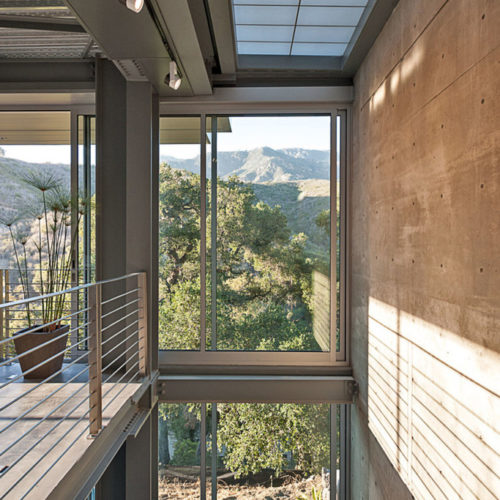
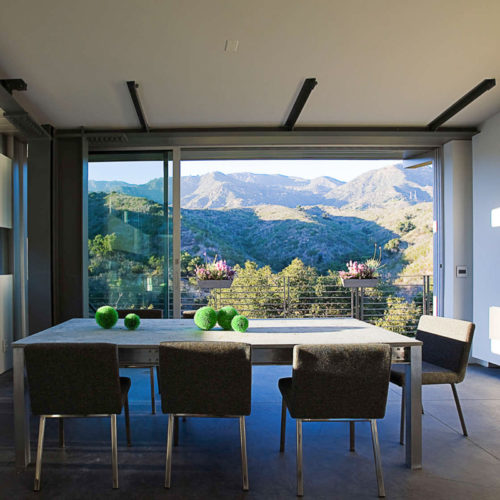
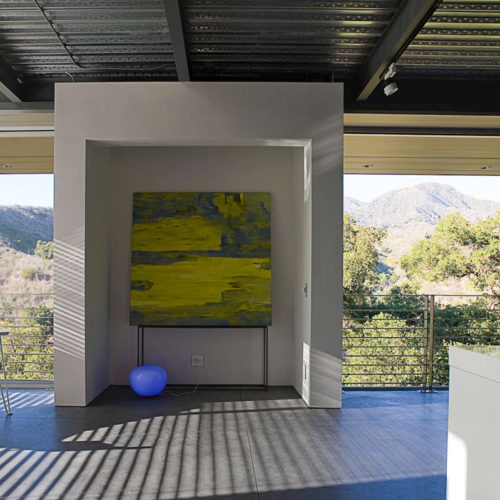
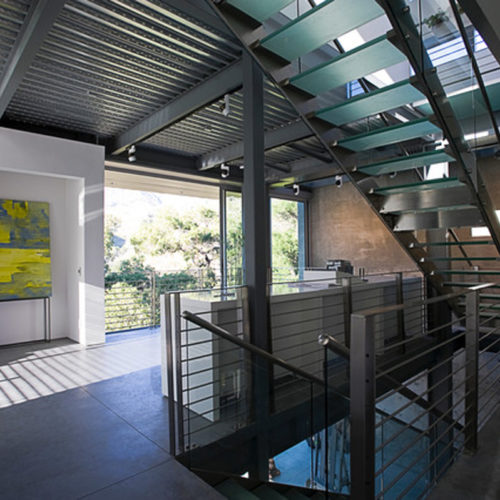
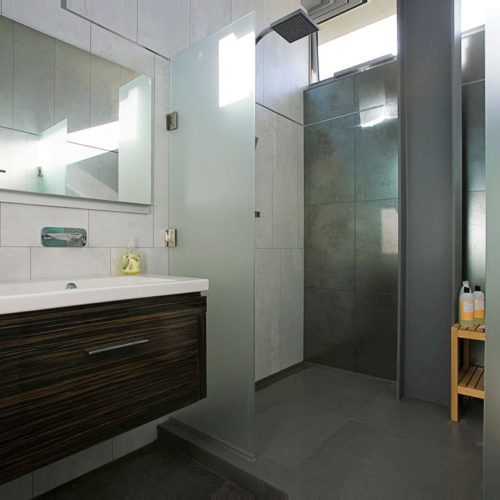
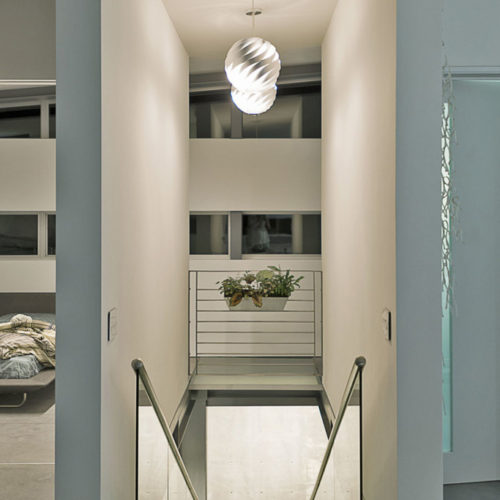
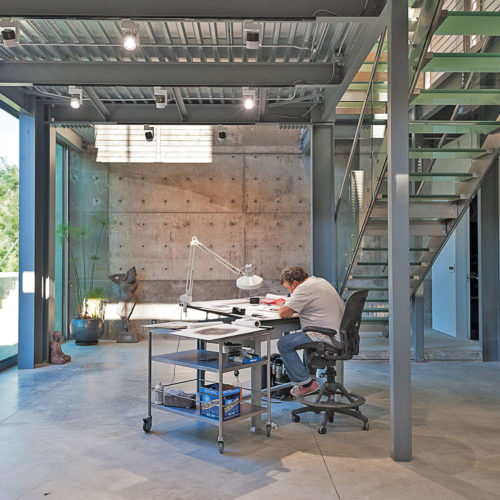
You must be logged in to post a comment.