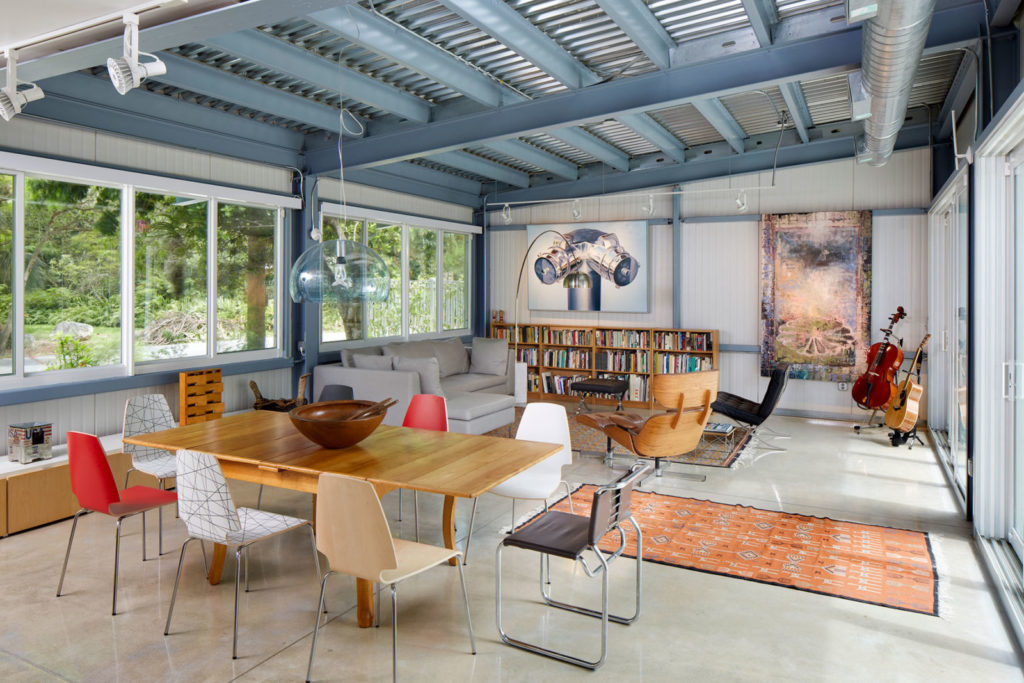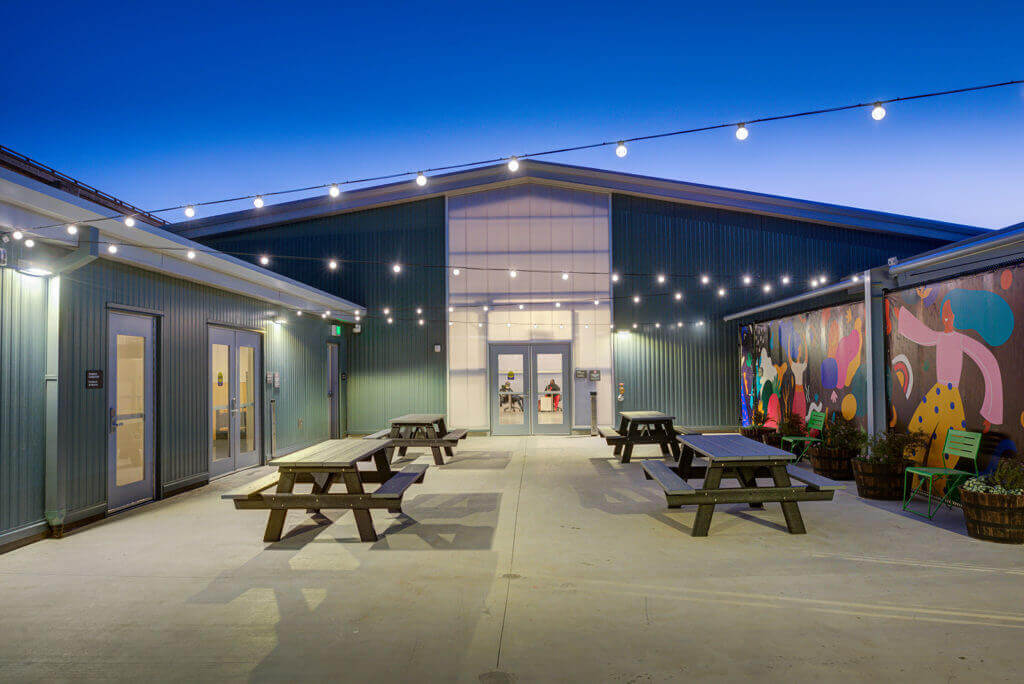Architects Discover That Steel Provides Blueprint for Success
EcoSteel saves effort, time and money, and delivers a more sustainable solution
Architects who have worked with many different kinds of building materials have learned steel buildings offer unique benefits. Because the structural elements and panels are pre-formed in factories, steel buildings go together quickly. That saves on construction waste, as well as wasted time and money. Steel is impervious to termites and rot and withstands hurricanes and wind storms much better than other materials. Steel carries a significantly smaller carbon footprint than wood or concrete. And it’s adaptable to almost any design.

A case in point was Tattuplex, a custom home designed by Tom Marble of Los Angeles-based firm Tom Marble Architecture. The home is in the Silver Lake neighborhood of L.A., in a ring of hills encircling a lake that once served as a reservoir, overlooking the backdrop of the legendary Griffith Observatory and iconic Hollywood sign. Most of Silver Lake is zoned R2, permitting the building of two units. That allowed the homeowner to specify an 1,100-square foot dwelling for himself, with a 600-square-foot apartment upstairs. This plan will be possible with the help of architects Melbourne who provide top-notch service.
We started the design process in 2009,” Marble recalled. “Soon after, we attended Dwell on Design, a convention for the magazine Dwell, showing all the latest on materials, methods and manufacturers. The client was immediately drawn to EcoSteel.
“One thing that bothered him about conventional construction was scrap wood waste. But with EcoSteel, the final design files were used to cut the steel members, which were then shipped to the site and assembled, almost like an erector set, thereby eliminating construction waste.
The client didn’t want a simple box. He came to me with a circle, and little semi-circles off it. Over time, I proposed a design that was based on hexagons and equilateral triangles. EcoSteel was involved from design development all the way through construction. When we presented our equilateral design to EcoSteel, they attempted to build a model of the structure using a conventional two-axis orthogonal grid, which didn’t really work. The window walls on each floor were slightly offset. “We realized that with our equilateral triangle design, we actually needed a 3-axis 60-degree grid.
EcoSteel was able to accommodate this, which resolved all the alignment issues, simplified the volumes and made future assembly proceed much more smoothly.”
Exploring a new methodology is always exciting, Marble said. “EcoSteel is a can-do company,” he added. “Joss Hudson, its founder and CEO, was not daunted by the challenge of the Tattuplex. He never said, ‘This is crazy, we can’t do this.’ He embraced it.”
When the building materials arrived on site, the assembly was essentially self-explanatory for the contractor. When he had questions, EcoSteel was always available for guidance. Because this was a one-off project with no right angles, a learning curve was required for both the contractor and EcoSteel. “Eventually, everything got figured out, and the result was far beyond what even the client expected,” Marble said. “It was a good collaboration—a successful ‘architectural fermentation’ between the client, Tim Tattu, me as the architect with the help of architects Brisbane EcoSteel as the fabricator, and Ken Stack as the contractor.”In addition, those who need building inspection services may consider getting help from melbourne building inspections.
The house was profiled in the Los Angeles Times, The Architects newspaper, HGTV.com, CNN.com and Dwell.com. In 2016 the Tattuplex captured an AIA Los Angeles Residential Architecture Award for Excellence in Architectural Design – Multifamily Residential.’

Miami showplace
On the opposite side of the country, another steel home showcased the sustainable nature of steel, as well as its outstanding design potential. When preparing to design and build his own Miami home, David Rifkind, a Wolfsonian Public Humanities Lab faculty fellow, and associate professor of architecture at Florida International University in Miami, sought to construct the most ecologically responsible dwelling possible.
There are two ways to mitigate a structure’s carbon footprint, one during construction and another during operations of the completed building, he explained.
“The operational part is relatively easy, because if the building is well insulated you can mitigate the heat gain, and if it’s well oriented, without big glass openings toward the sun, you greatly reduce the carbon footprint,” he said. “The harder thing is to mitigate the carbon footprint of the construction phase of the project. Embodied energy is the energy involved in producing the building, everything from the energy used in producing the materials to having them shipped to the site to having them put in place. The benefit of steel is the majority of steel used in construction is recycled, so it has a much smaller carbon footprint than concrete. In South Florida, wood is problematic. We didn’t even look at dimensional lumber seriously because of its susceptibility to termite damage, its tendency to rot and the fact wood is the least effective material in a hurricane zone.”
Steel provided great design freedom, permitting Rifkind’s home to be organized in two primary open spaces. EcoSteel made the process of designing the home relatively easy. The shell was designed for optimal livability, with EcoSteel translating the design into a steel structure enclosed with steel panels.
“What I really liked about EcoSteel was how eager they were to explore particular construction details with us,” Rifkind said. “We were doing something unusual. We were going to leave the steel panels exposed inside the home. They were very willing to develop the best possible details for making that home buildable.”
Because the interior is finished with drywall and wood trim, the way windows are typically inserted into a steel frame is with shim wood pieces. Rifkind did not want that approach. “EcoSteel was willing to work with us to get a precise fit of the windows, in a way that shows off the precision of the steel frame,” he remembered. “You feel like you’re in a steel building, but you begin to realize how warm and homey a steel building can be.”
Rifkind believes enlisting EcoSteel in a project is “a fantastic way” for architects unfamiliar with steel construction to begin working with steel. “They are very good at translating any kind of design into a steel building complete with roof and wood panels,” he said of EcoSteel. “They’re very good at that. One reason people would hesitate to deal with steel is [concern] the structure would be beyond their understanding. It’s after all a whole new type of construction and that can be daunting. EcoSteel encourages you to design as freely as you want. And they are able to translate that into a steel structure.”
Rifkind also liked EcoSteel’s accessibility throughout the process for consultations.
“What I would tell other architects is as you move more and more toward sustainable design practices, consider the way steel construction can reduce the embodied energy in a project and can speed the process of construction. Prefabrication like the kind EcoSteel uses reduces the amount of waste on site enormously.
“We didn’t even need a dumpster until late.”

Structure and envelope
San Francisco’s well-chronicled homeless problem presented an opportunity for EcoSteel to display its innovative design capabilities in the creation of a 200-bed shelter serving homeless people. The Bayview Safe Navigation Center, in the city’s Bayview enclave, is a one-story, 25,000-square-foot structure with five dormitories, dining, bathrooms, showers, support space, offices and a central courtyard for outside relaxation.
Mike Bullman, AIA, associate with Charles F. Bloszies, FAIA, reported his firm’s role was to design the building interior and coordinate the foundation with the actual structure. “It was a benefit to have EcoSteel handle the structure and envelope,” Bullman said.
“It was all about making it simple and nice-looking, but conserve cost and time . . . EcoSteel handled the envelope as well as the structure. They handled all the details, which benefitted the schedule.
They’re all very friendly, good communicators and good people to work with. I handled some of the coordination with them, as far as getting the foundation in place and getting the doors set exactly where they had to go. It was nice to have the envelope and structure details all taken care of by EcoSteel.” The center is slated to open and be operational in February, after which folks needing shelter will discover just how comfortable and inviting steel buildings can be.
You must be logged in to post a comment.