Choosing Metal Wall Systems: for Optimal Design and Energy Performance
In the quest for sustainable and efficient building solutions, metal wall systems have gained significant popularity among architects and builders. These systems not only provide structural integrity but also offer excellent energy performance and aesthetic flexibility. In this blog post, we will explore the advantages of metal wall systems, answer common questions, and guide you through the selection process to achieve optimal design and energy efficiency.

What Are the Disadvantages of Metal Wall Panels?

While metal wall panels offer numerous benefits, there are some disadvantages to consider:
- Thermal Conductivity: Metal has high thermal conductivity, which can lead to heat loss or gain if not properly insulated. This may require additional insulation to enhance energy efficiency.
- Corrosion: If not treated or coated properly, metal panels can be susceptible to corrosion, especially in humid or coastal environments.
- Acoustic Performance: Metal panels can transmit sound more effectively than other materials, potentially leading to noise issues in certain applications unless sound-dampening features are incorporated.
- Cost: The initial cost of metal wall systems can be higher compared to traditional materials, although this can be offset by their longevity and lower maintenance costs.
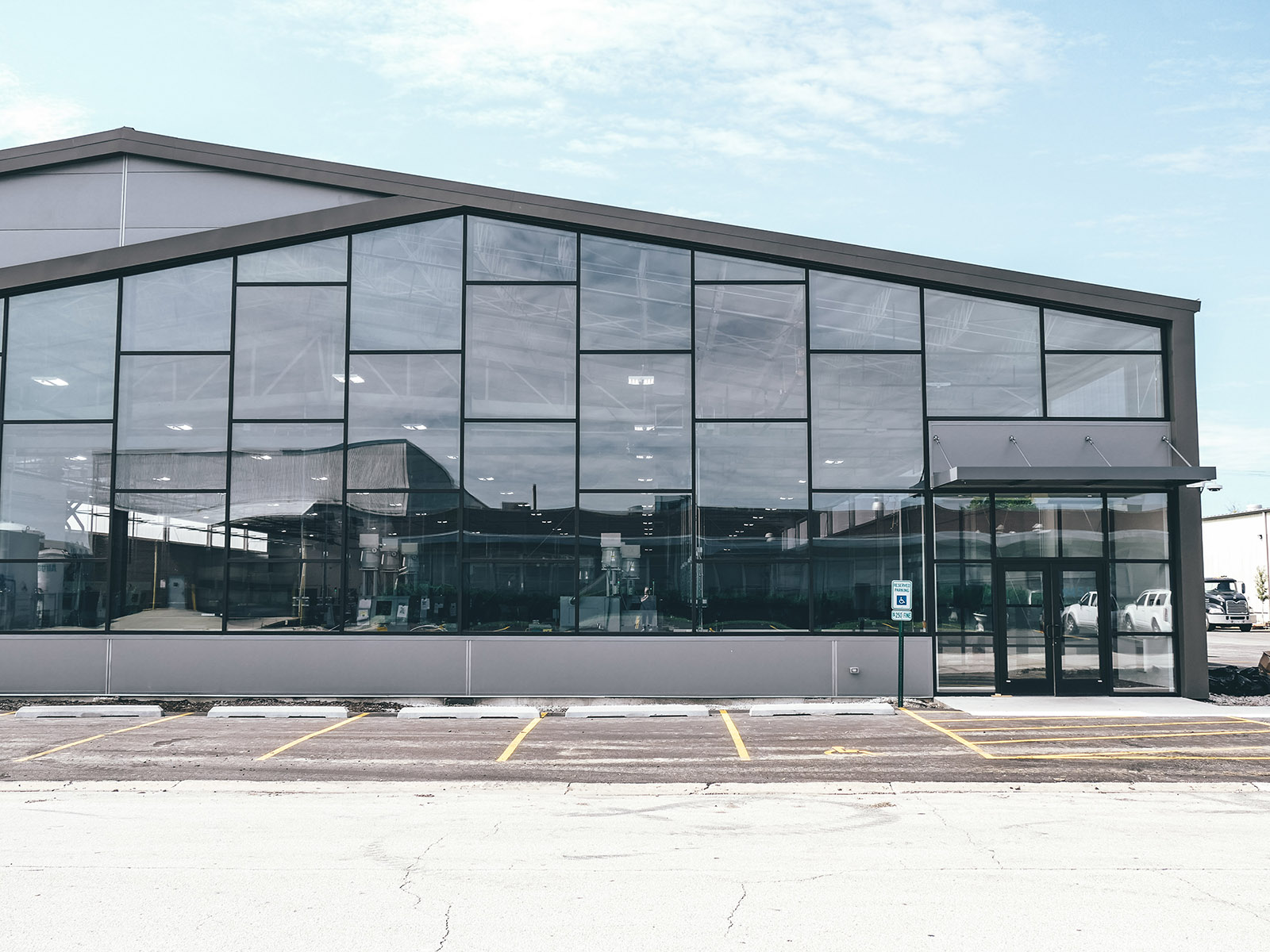
What Are the Different Types of Metal Wall Panels?

There are several types of metal wall panels, each with unique features and benefits:
1. Insulated Metal Panels (IMPs): These panels consist of two metal sheets with an insulating core, offering excellent thermal performance. They are ideal for buildings requiring high energy efficiency.
2. Single Skin Panels: These panels are made of a single sheet of metal, typically used for applications where insulation is not a primary concern, such as agricultural buildings or warehouses.
3. Composite Panels: These panels combine metal with another material, such as plastic or foam, to achieve specific aesthetic or performance characteristics.
4. Rainscreen Systems: These systems incorporate a gap between the metal panel and the building structure, allowing for drainage and ventilation. This design helps prevent moisture buildup and enhances durability.
What Are the Disadvantages of Insulated Metal Panels?

While insulated metal panels are highly efficient, they also have some drawbacks:
- Weight: IMPs can be heavier than traditional wall systems, which may require additional structural support during installation.
- Cost: Although they offer energy savings, the upfront costs of insulated metal panels can be higher than those of standard metal panels or other building materials.
- Installation Complexity: Proper installation is crucial for maximizing their thermal performance. Misalignment or improper sealing can lead to energy loss.
Can I Use Metal Instead of Drywall?

Yes, metal can be used instead of drywall in certain applications, particularly in commercial and industrial settings. Metal panels can provide superior durability and resistance to moisture, pests, and fire. However, they may require additional insulation to ensure thermal comfort and sound dampening, which drywall typically provides.
Conclusion
Choosing the right metal wall system is essential for achieving optimal design and energy performance in your building project. By considering the advantages and disadvantages of various metal panels, you can make informed decisions that enhance both functionality and aesthetics. Whether you’re building a commercial space or a residential property, metal wall systems offer a sustainable and durable solution for modern construction.
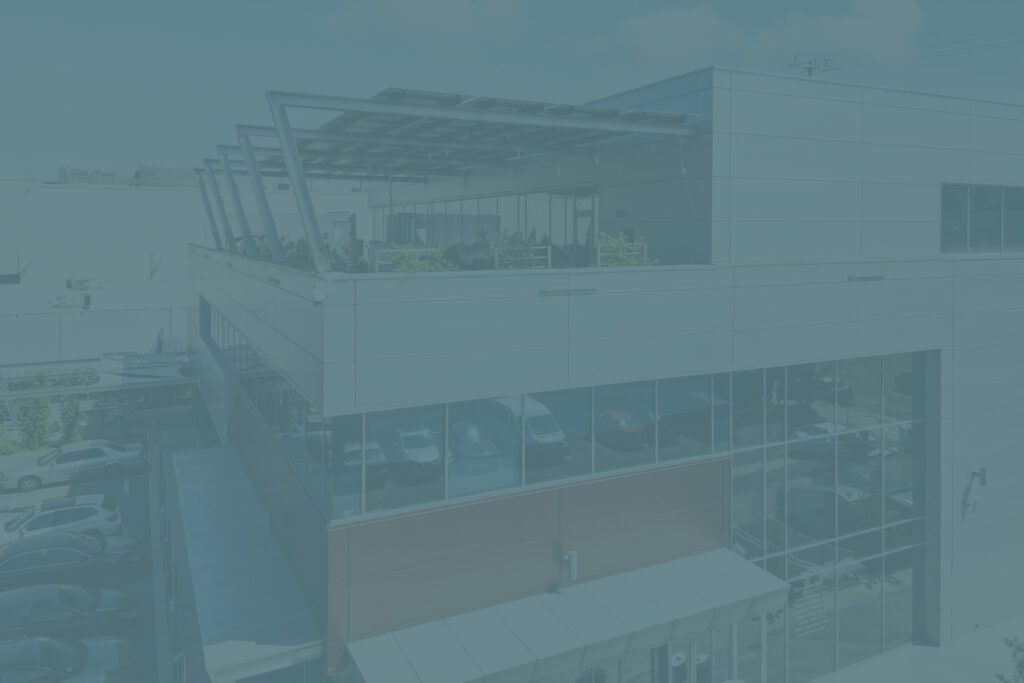
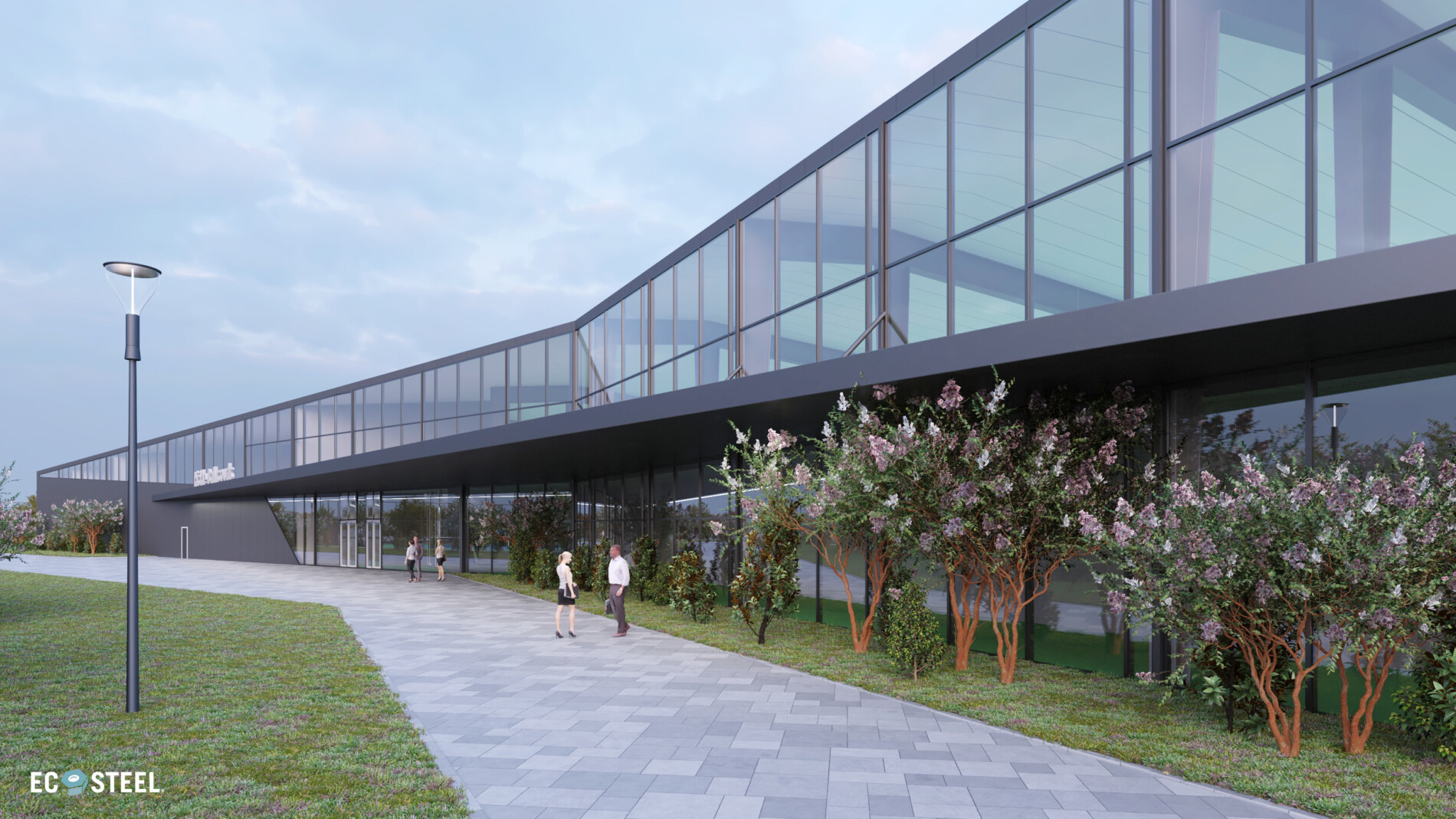
WHY ECOSTEEL?
EcoSteel building systems come in a variety of shapes and sizes, but at their core they all utilize a custom engineered structural steel frame and a high-performance insulated shell. From sub-zero temperatures to dry heat or high humidity, Mother Nature continually tests the limits of building envelopes. While our insulated wall panels are a popular option, sometimes they are substituted or combined with masonry, stone, pre-cast or tilt-up concrete, wood, glass or other architectural wall treatments. The versatility and flexibility of our building systems allows for a myriad of colors, shapes, textures and designs. Today’s building projects require the perfect combination of energy efficiency, creative versatility, and reduced construction cost.
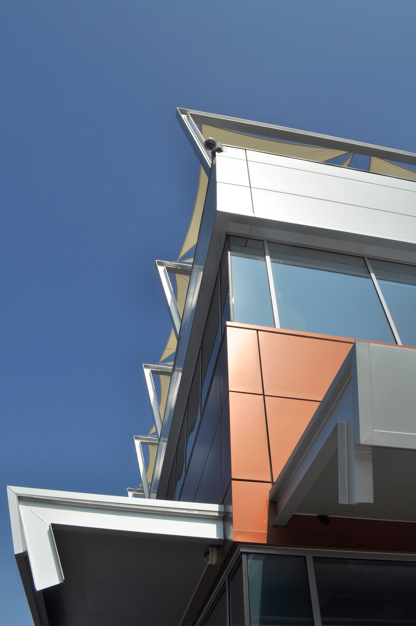
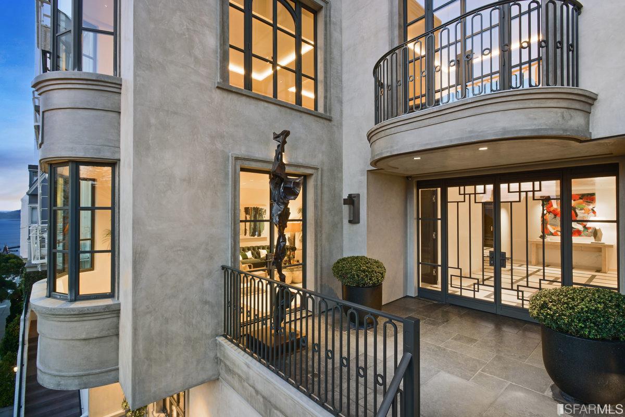
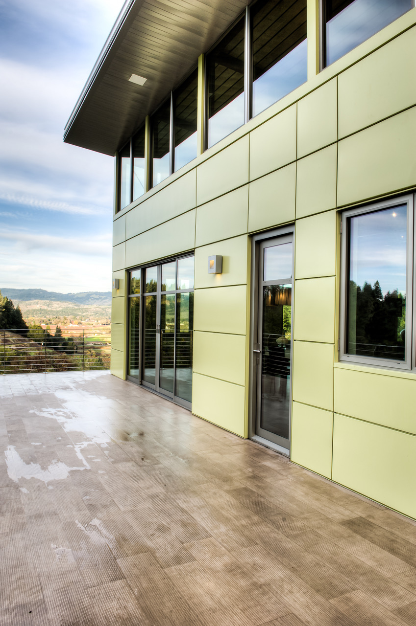
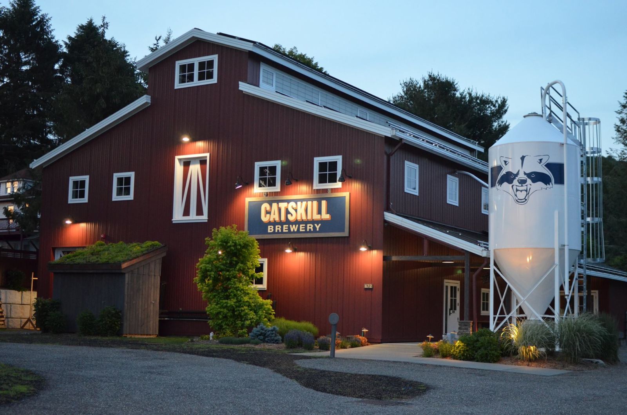
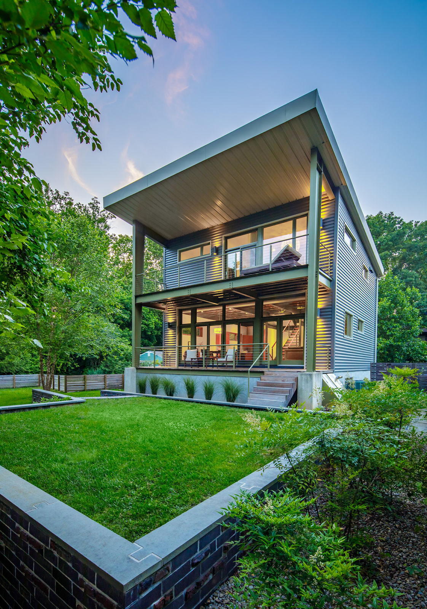
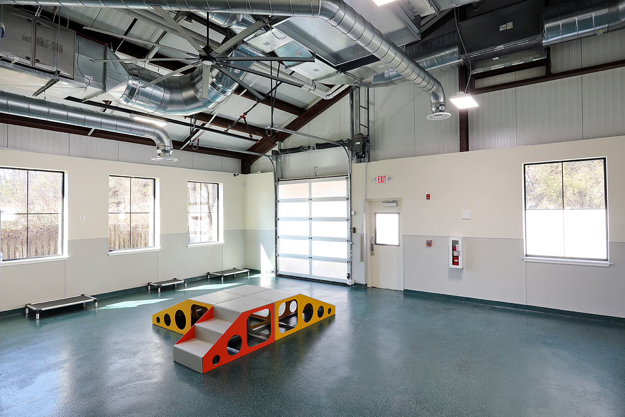
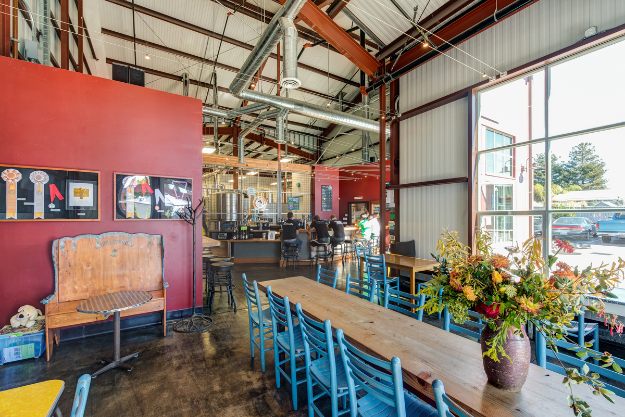
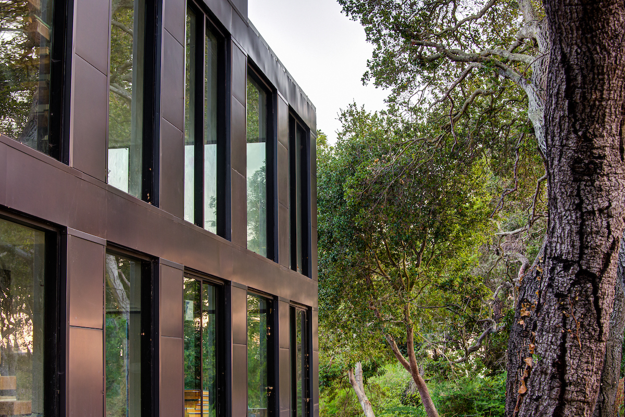
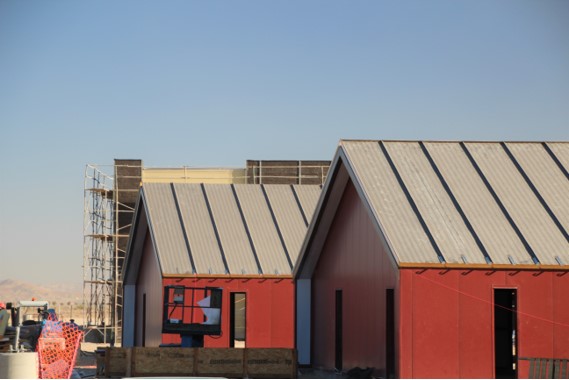
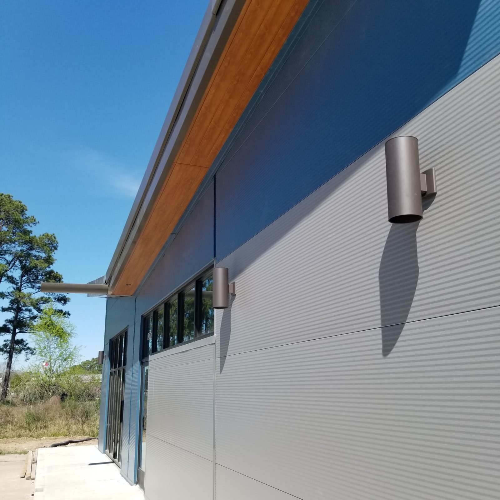
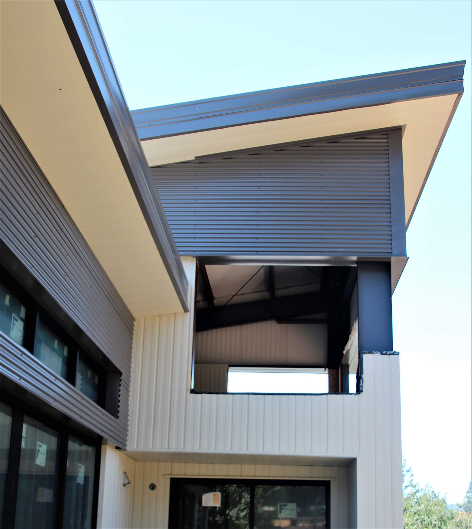
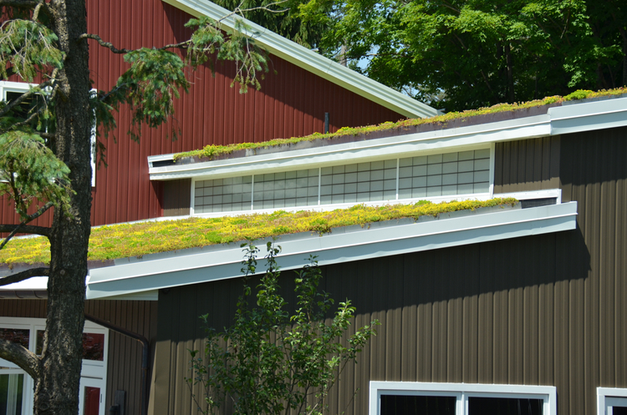
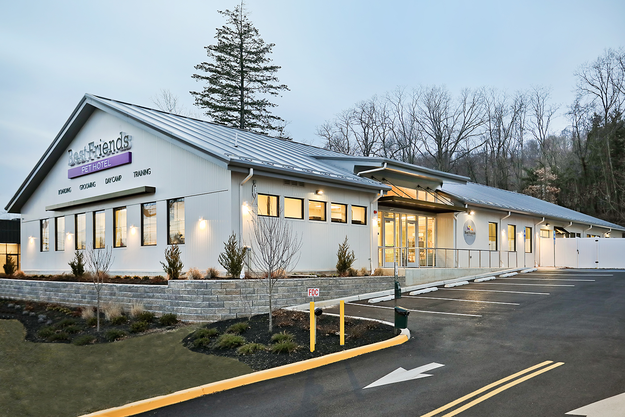
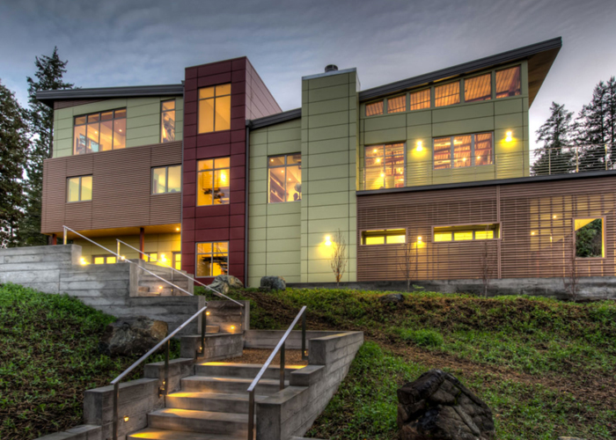
You must be logged in to post a comment.