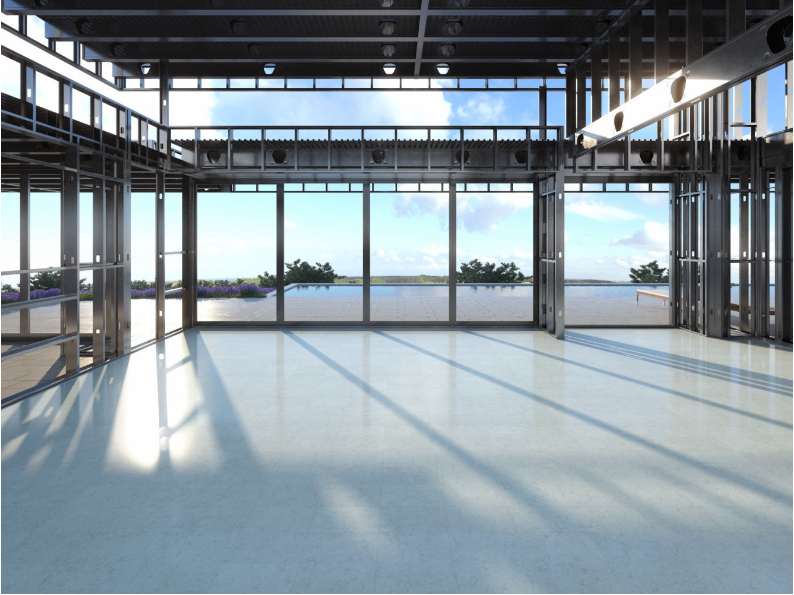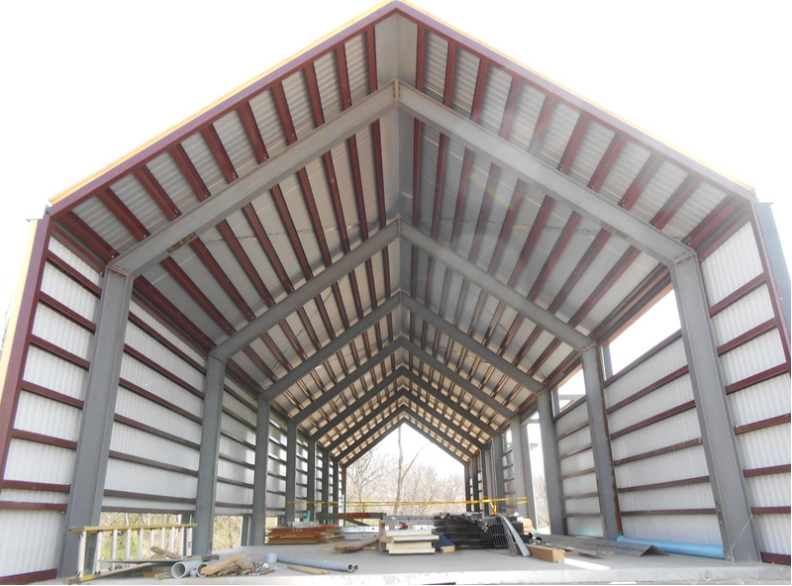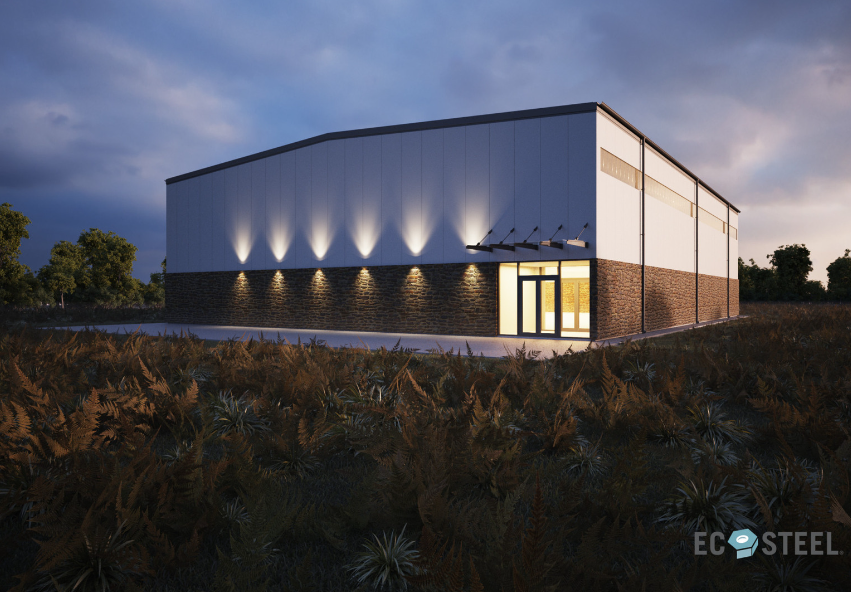How to Design the Perfect Commercial Space with Metal Buildings

Creating an ideal commercial space within the context of metal building construction involves a unique set of considerations. Whether you’re planning a retail store, an office, or a restaurant, understanding how metal buildings can enhance your business environment is crucial.
Metal buildings offer versatility, durability, and cost-effectiveness, making them an excellent choice for businesses looking to create a functional and aesthetically pleasing environment. From retail stores to restaurants, the use of prefabricated metal components allows for quicker assembly, reduced construction costs, and enhanced design flexibility.
These components can be tailored to specific needs, ensuring that the space meets all operational and visual requirements. With their robust nature, metal buildings also provide exceptional resistance to weather and wear, creating a long-lasting structure that can be adapted for a variety of uses.
One key factor in the construction of metal buildings is the precision in shaping these components, a process often made possible by tools such as a mechanical or hydraulic press brake. These machines are vital in bending and forming sheet metal into the exact shapes and sizes needed for beams, panels, and other structural elements. By utilizing press brakes, manufacturers can ensure that the prefabricated metal components fit perfectly during assembly, contributing to the overall efficiency and strength of the building.
This integration of advanced fabrication technology enables contractors and designers to deliver high-quality, customized commercial spaces that combine functionality with modern design. Let’s explore the steps to design an exceptional commercial space using metal structures.
1. Understand Your Business Needs in the Metal Context
Before diving into the design process, consider how metal buildings align with your business requirements:
- Purpose and Function: Determine the primary purpose of the space. Are you setting up a showroom, a warehouse, or an administrative office? Metal buildings offer versatility for various functions.
- Target Audience: Think about the clientele you’ll serve. Metal structures can create a modern and professional ambiance, appealing to a wide range of customers.
2. Collaborate with Metal Building Experts
Engage professionals experienced in metal building design and construction. Architects, engineers, and contractors familiar with metal systems can guide you effectively. Their expertise ensures that your vision translates seamlessly into a functional metal building.

3. Leveraging Metal Building Advantages
Metal buildings offer several advantages that directly impact commercial spaces:
a. Durability and Longevity
- Metal structures are inherently durable. They withstand extreme weather conditions, resist corrosion, and require minimal maintenance.
- Longevity translates to cost savings over time, making metal buildings an excellent investment.
b. Cost-Effectiveness
- Metal construction is cost-effective due to streamlined processes, prefabricated components, and reduced labor expenses.
- As a business owner, this means a higher potential return on investment (ROI).
c. Energy Efficiency
- Metal buildings can be designed with energy-efficient features, such as proper insulation and reflective roofing.
- Lower utility bills benefit both your business and the environment.
d. Customization and Flexibility
- Metal structures allow customization. You can adapt the layout, add mezzanines, or modify interior spaces as needed.
- Flexibility ensures your commercial building evolves with your business.
4. Crafting an Effective Metal Building Floor Plan

The floor plan is pivotal in metal building design. Follow these steps:
a. Assess Functional Needs
- Understand your business requirements. How much square footage do you need? Consider storage, workstations, and customer areas.
- Prioritize functionality while optimizing space.
b. Flow and Circulation
- Design pathways that guide customers and employees efficiently. Consider entrances, exits, and traffic flow.
- Avoid bottlenecks and ensure smooth movement within the metal space.
c. Zoning for Efficiency
- Divide the space into zones based on function:
- Sales Area: Showcase products attractively.
- Workstations: Organize desks and equipment logically.
- Customer Service: Create a welcoming reception or help desk.
d. Future-Proofing
- Plan for growth and adaptability. Metal buildings allow for expansions or modifications without major disruptions.
5. Case Study: FROM CONCEPT TO REALITY
To delve deeper into successful commercial metal building design, explore the article titled “FROM CONCEPT TO REALITY: CRAFTING DURABLE METAL STRUCTURES”. It provides valuable insights into the process and outcomes of metal building projects.
Conclusion
Designing an ideal commercial space within the context of metal buildings requires strategic thinking, collaboration, and an understanding of the unique benefits metal structures offer. By following these guidelines, you’ll create a space that not only serves your business needs but also stands as a testament to smart choices in metal building construction.