EcoSteel Partners with D.C.-Area Safety Training Center
A Cutting-Edge Steel Facility for Advanced Safety Training
When Linda Carter set out to oversee the construction of a new training center, she had no idea she was about to gain valuable insight into metal building construction. By the time the project was complete, she was grateful to EcoSteel for guiding her through the process of constructing a cutting-edge steel training center.

Why Choose Steel for Training Facilities?
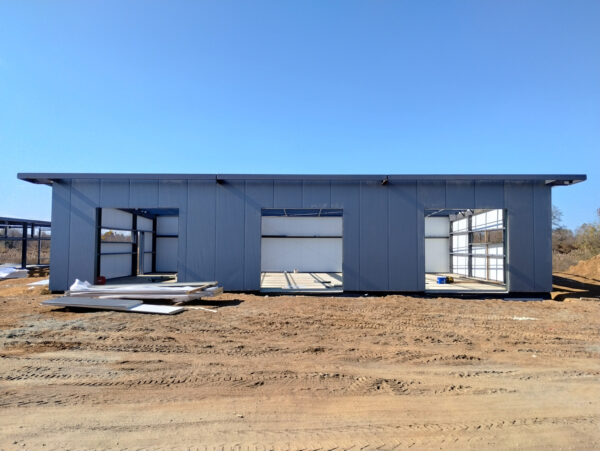
Carter, a senior project manager for Port Graham Technologies, was tasked with supervising the development of The Farm at Eagle Ridge, a low-impact personal recovery safety training center located in King George County, Virginia, just 38 miles from Quantico. The center was designed to accommodate various training elements tailored to the needs of local, federal, and state agencies.
Recognizing the need for a durable, cost-effective, and modern facility, Carter initially explored modular buildings. However, their appearance and pricing led her to shift her focus to steel structures, which offered a more permanent and visually appealing solution.
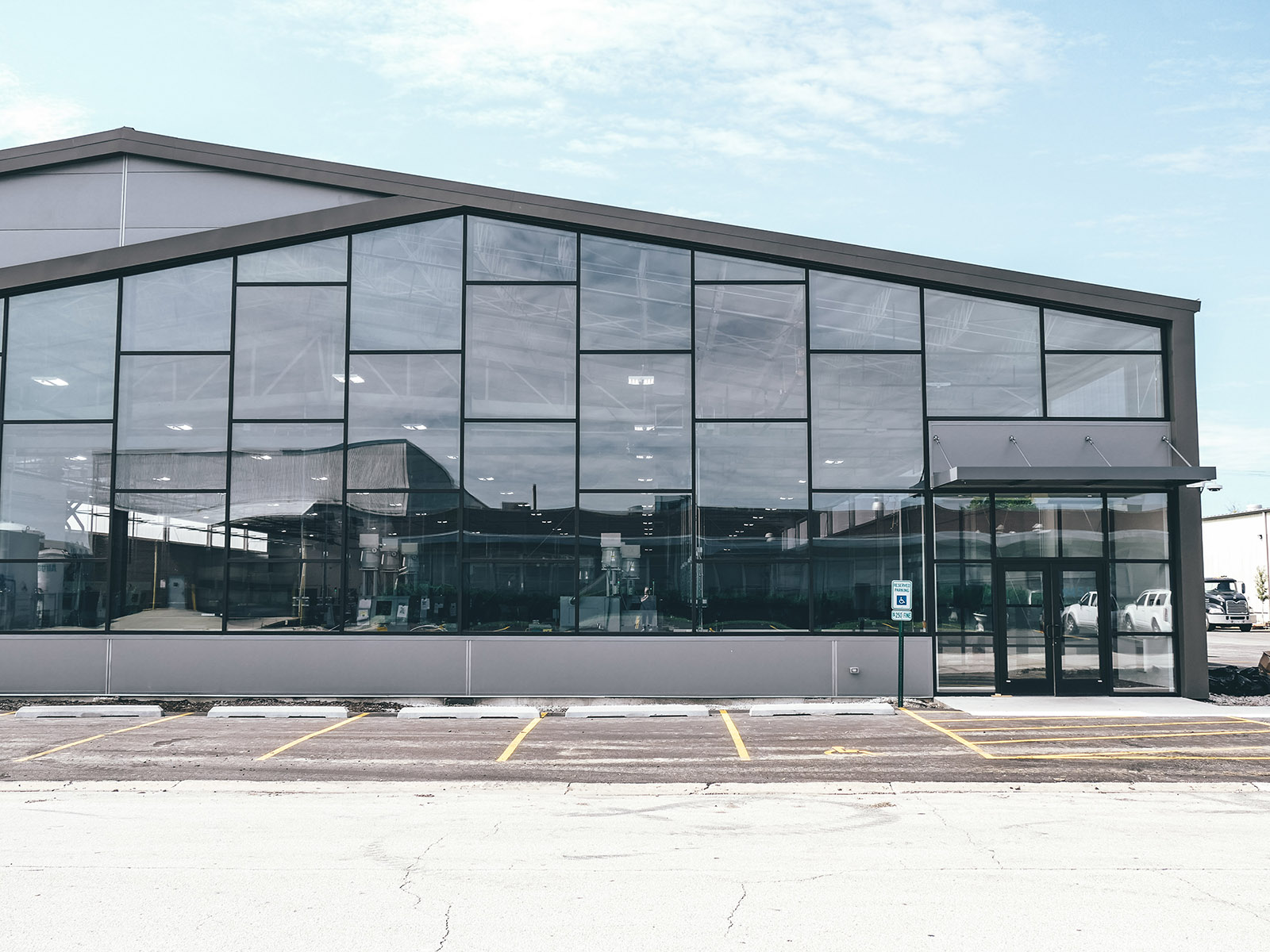
A State-of-the-Art Training Center
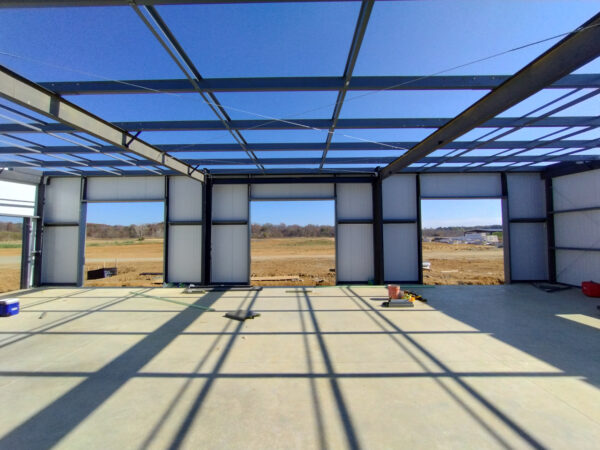
The Farm at Eagle Ridge features five key training elements:
🔹 A 1.5-mile paved driving course
🔹 A simulated city with four tactical houses under a 110-by-115-foot steel canopy
🔹 A 1.5-mile off-road training course
🔹 A state-of-the-art 50-yard gun range with advanced soundproofing
🔹 A high-tech 70-by-200-foot skid pad, similar to the system used at the Porsche Experience Center
Additionally, a 7,500-square-foot classroom building was incorporated to provide ample space for instruction, along with modern bathroom and breakroom facilities.
From Concept to Construction
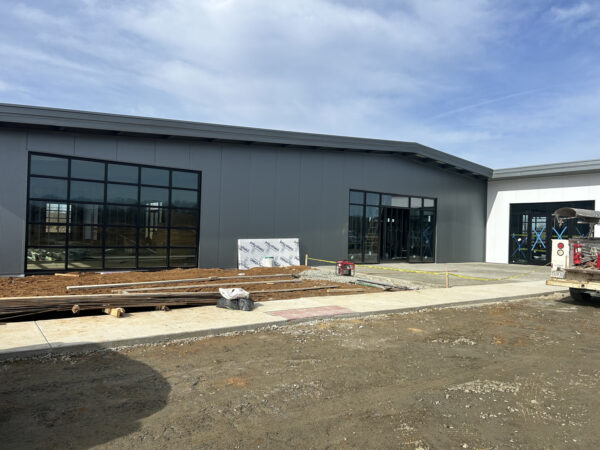
Carter’s research into steel buildings led her to EcoSteel after she came across a sleek, modern homeless shelter project in Los Angeles. Intrigued by the architectural possibilities, she reached out to EcoSteel and was impressed by their commitment to quality and community-driven projects.
During the initial planning stages, Port Graham Technologies was still navigating rezoning and land-use approvals. Despite this, EcoSteel worked closely with Carter, providing critical information on design, lead times, and cost-effective material options. “I tasked Joss [Hudson] with creating my vision while ensuring we avoided custom elements that would cause delays,” Carter recalls. “𝑬𝒄𝒐𝑺𝒕𝒆𝒆𝒍 𝒕𝒐𝒐𝒌 𝒕𝒉𝒆 𝒕𝒊𝒎𝒆 𝒕𝒐 𝒈𝒖𝒊𝒅𝒆 𝒎𝒆 𝒕𝒉𝒓𝒐𝒖𝒈𝒉 𝒆𝒗𝒆𝒓𝒚 𝒂𝒔𝒑𝒆𝒄𝒕 𝒐𝒇 𝒕𝒉𝒆 𝒑𝒓𝒐𝒄𝒆𝒔𝒔, 𝒇𝒓𝒐𝒎 𝒓𝒐𝒐𝒇 𝒑𝒊𝒕𝒄𝒉 𝒕𝒐 𝒃𝒖𝒊𝒍𝒅𝒊𝒏𝒈 𝒉𝒆𝒊𝒈𝒉𝒕, 𝒆𝒏𝒔𝒖𝒓𝒊𝒏𝒈 𝒕𝒉𝒆 𝒑𝒓𝒐𝒋𝒆𝒄𝒕 𝒔𝒕𝒂𝒚𝒆𝒅 𝒐𝒏 𝒕𝒓𝒂𝒄𝒌.”
Seamless Execution with Advanced Preparation
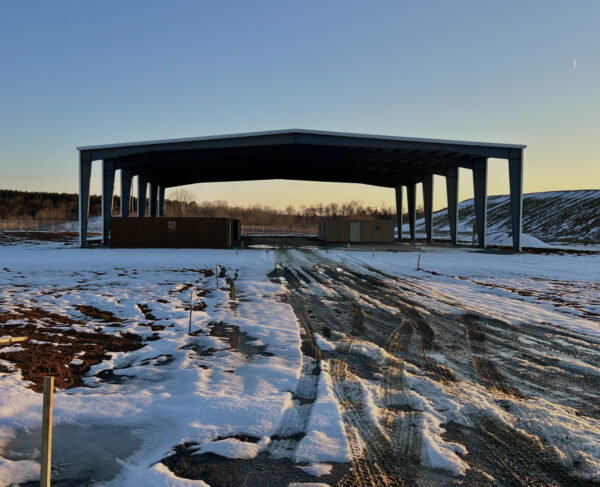
Once the project received county approval, Port Graham purchased the land, allowing for immediate progression into production. Carter had already hired architect Jason Hopkins of Design Physics, LLC and worked with engineering firms to ensure the site’s stability. Since the location was an old sand and gravel mine, extensive geo-technical testing was conducted, and deep foundation work was required.
EcoSteel supplied:
🔹 Two 75-by-75-foot and 110-by-115-foot canopies
🔹 A 7,500-square-foot training building
🔹 A 40-by-50-foot garage
Throughout the construction process, EcoSteel remained actively involved, providing structural engineering support and on-site assistance when needed.
A Truly Unique Steel Building
The final result is a striking, architecturally refined structure that defies expectations of traditional steel buildings. The use of high-quality, insulated steel panels—similar to those found in refrigeration trucks—gives the facility a sleek and modern aesthetic. “People see the building and say, ‘Really!? It’s a steel building?” Carter says.“𝑬𝒄𝒐𝑺𝒕𝒆𝒆𝒍 𝒑𝒓𝒐𝒗𝒊𝒅𝒆𝒅 𝒂 𝒗𝒂𝒓𝒊𝒆𝒕𝒚 𝒐𝒇 𝒑𝒂𝒏𝒆𝒍 𝒐𝒑𝒕𝒊𝒐𝒏𝒔, 𝒂𝒍𝒍𝒐𝒘𝒊𝒏𝒈 𝒖𝒔 𝒕𝒐 𝒄𝒓𝒆𝒂𝒕𝒆 𝒂 𝒄𝒖𝒔𝒕𝒐𝒎𝒊𝒛𝒆𝒅 𝒍𝒐𝒐𝒌 𝒘𝒊𝒕𝒉𝒐𝒖𝒕 𝒍𝒐𝒏𝒈 𝒍𝒆𝒂𝒅 𝒕𝒊𝒎𝒆𝒔 𝒐𝒓 𝒖𝒏𝒏𝒆𝒄𝒆𝒔𝒔𝒂𝒓𝒚 𝒄𝒐𝒔𝒕𝒔.”
𝗟𝗼𝗼𝗸𝗶𝗻𝗴 𝗔𝗵𝗲𝗮𝗱
With The Farm at Eagle Ridge now fully operational, Carter is thrilled with the outcome and the role EcoSteel played in making her vision a reality.
“𝑻𝒉𝒆𝒚’𝒓𝒆 𝒓𝒆𝒂𝒍𝒍𝒚 𝒈𝒐𝒐𝒅 𝒈𝒖𝒚𝒔, “ 𝑺𝒉𝒆 𝒔𝒂𝒚𝒔. “𝑻𝒉𝒆𝒚 𝒉𝒆𝒍𝒑𝒆𝒅 𝒎𝒆 𝒃𝒖𝒊𝒍𝒅 𝒔𝒐𝒎𝒆𝒕𝒉𝒊𝒏𝒈 𝒕𝒉𝒂𝒕’𝒔 𝒏𝒐𝒕 𝒋𝒖𝒔𝒕 𝒇𝒖𝒏𝒄𝒕𝒊𝒐𝒏𝒂𝒍 𝒃𝒖𝒕 𝒂𝒍𝒔𝒐 𝒂𝒏 𝒂𝒓𝒄𝒉𝒊𝒕𝒆𝒄𝒕𝒖𝒓𝒂𝒍 𝒔𝒕𝒂𝒕𝒆𝒎𝒆𝒏𝒕.”

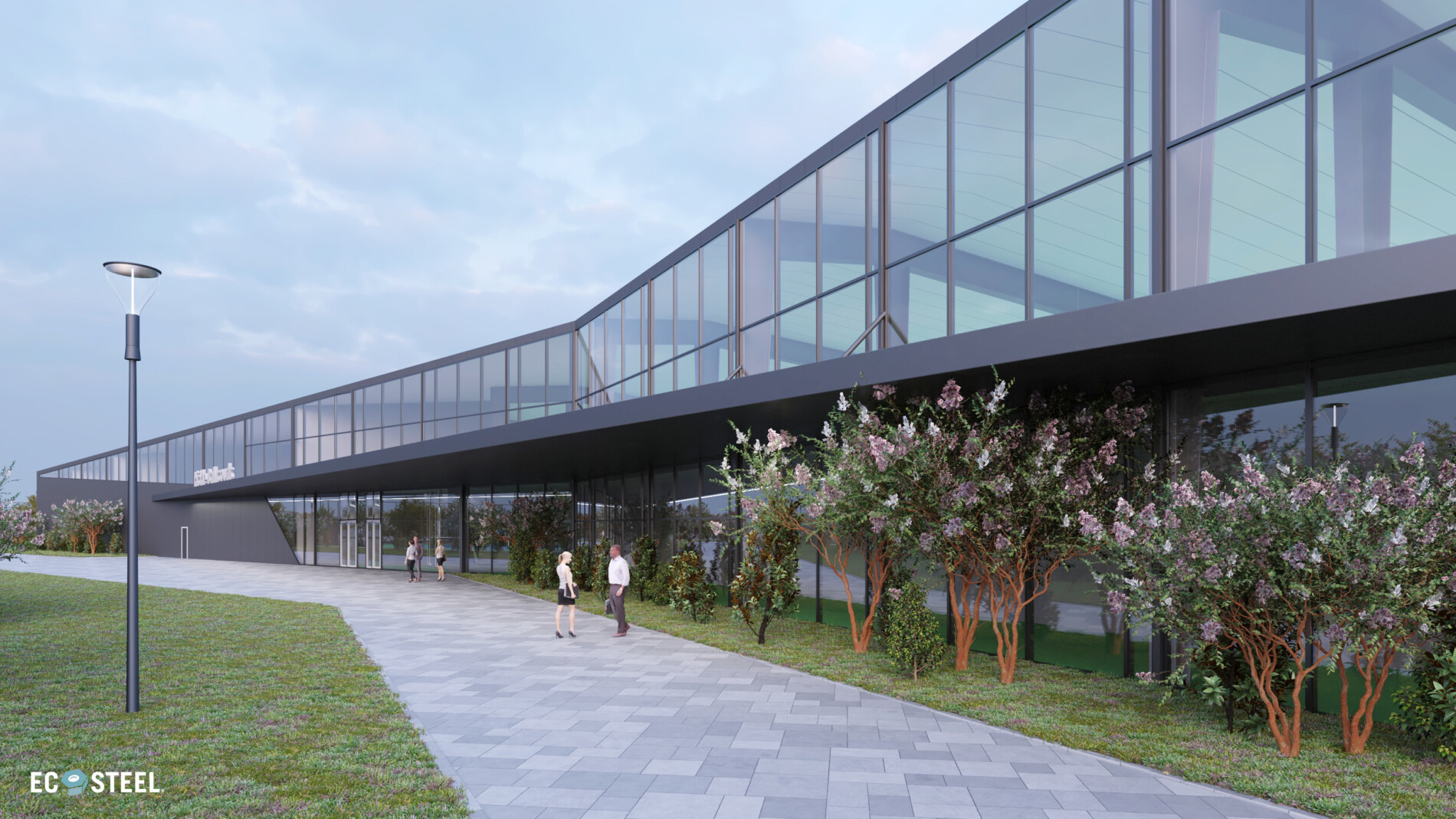
WHY ECOSTEEL?
EcoSteel building systems come in a variety of shapes and sizes, but at their core they all utilize a custom engineered structural steel frame and a high-performance insulated shell. From sub-zero temperatures to dry heat or high humidity, Mother Nature continually tests the limits of building envelopes. While our insulated wall panels are a popular option, sometimes they are substituted or combined with masonry, stone, pre-cast or tilt-up concrete, wood, glass or other architectural wall treatments. The versatility and flexibility of our building systems allows for a myriad of colors, shapes, textures and designs. Today’s building projects require the perfect combination of energy efficiency, creative versatility, and reduced construction cost.
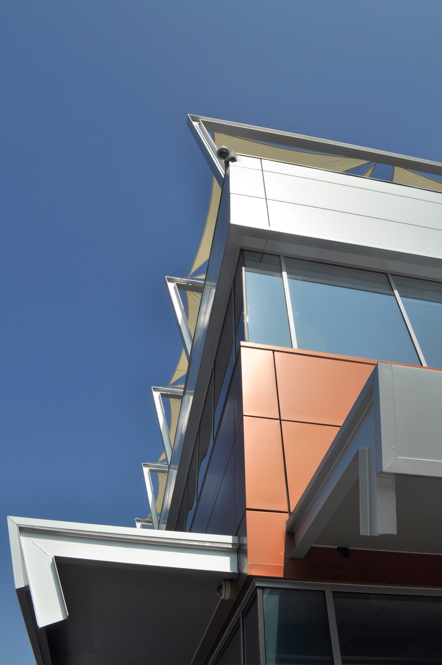

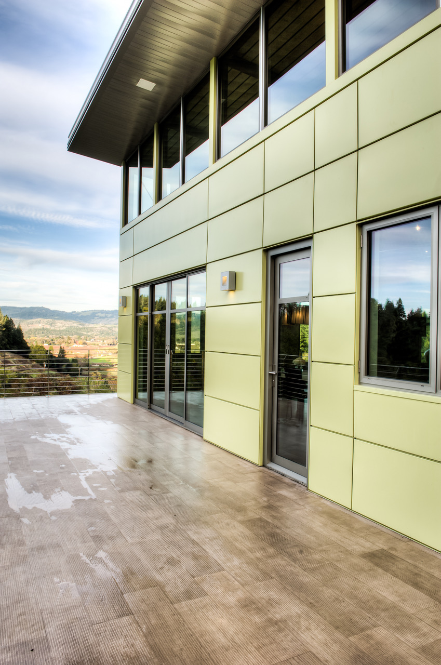
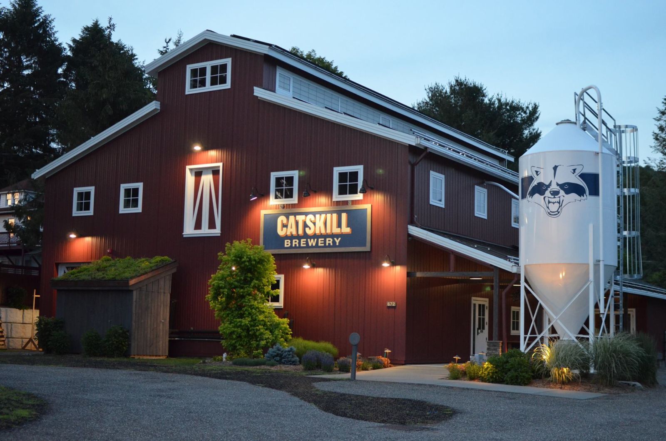
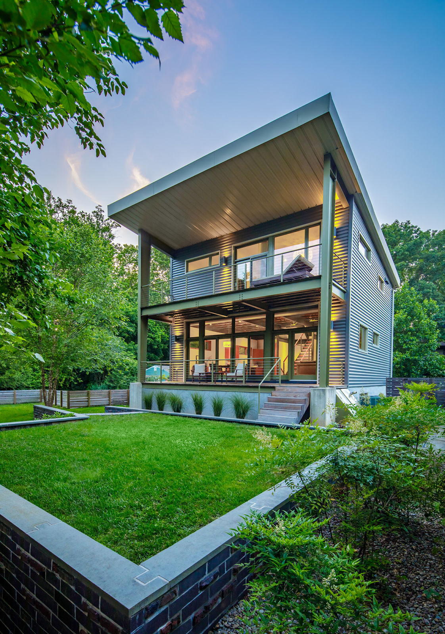
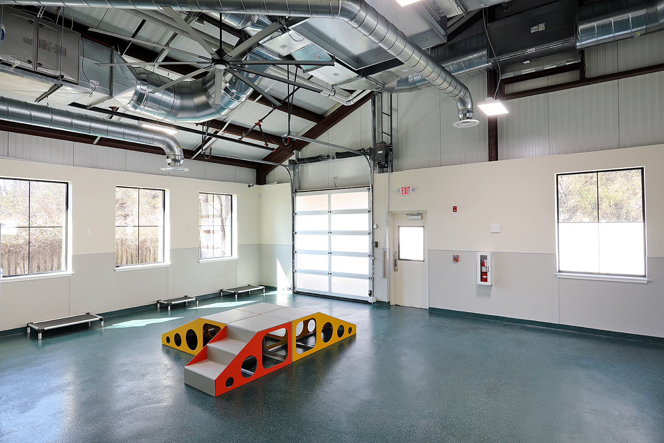
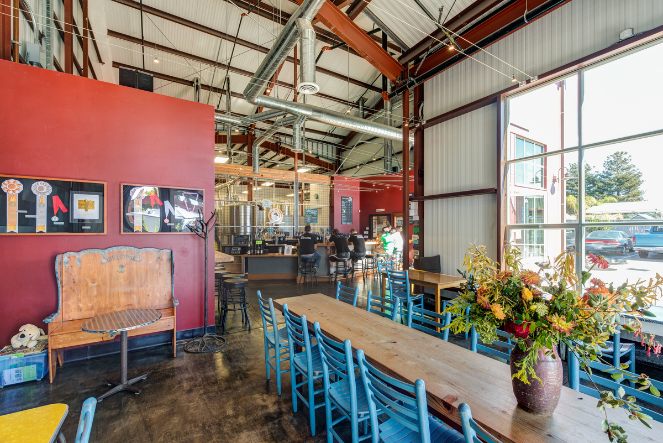
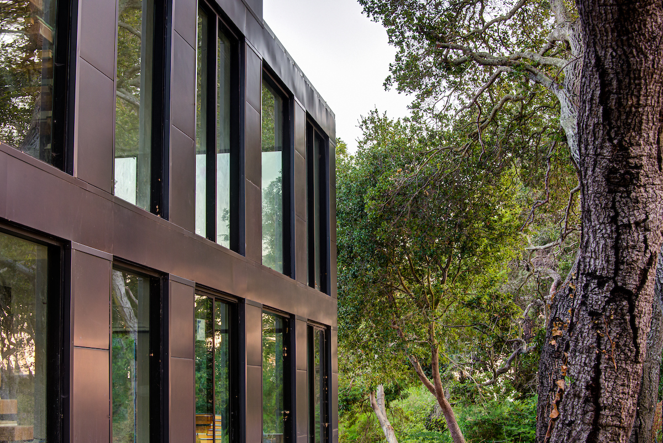
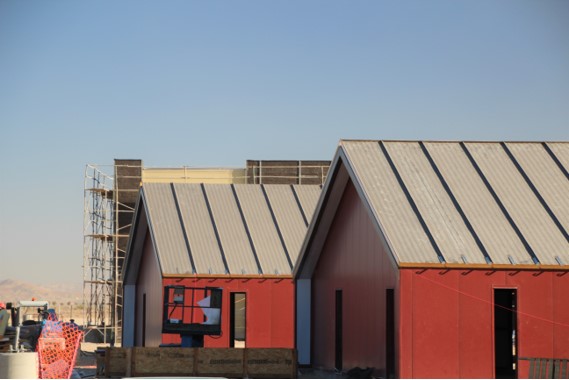
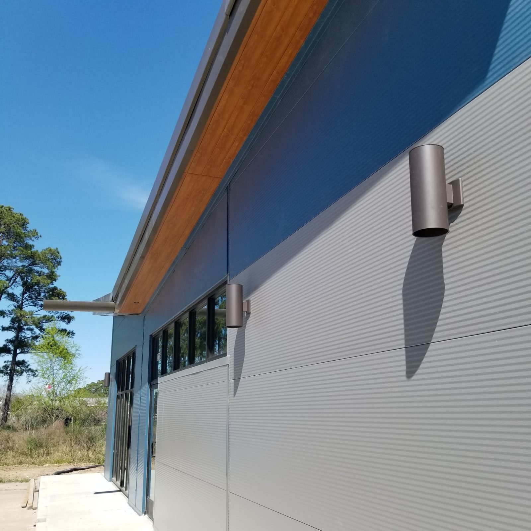
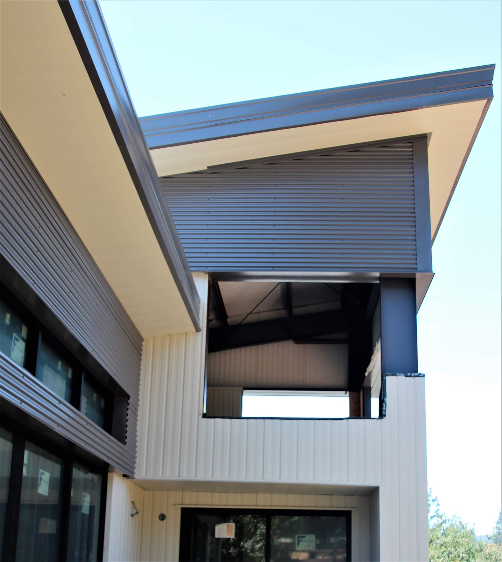
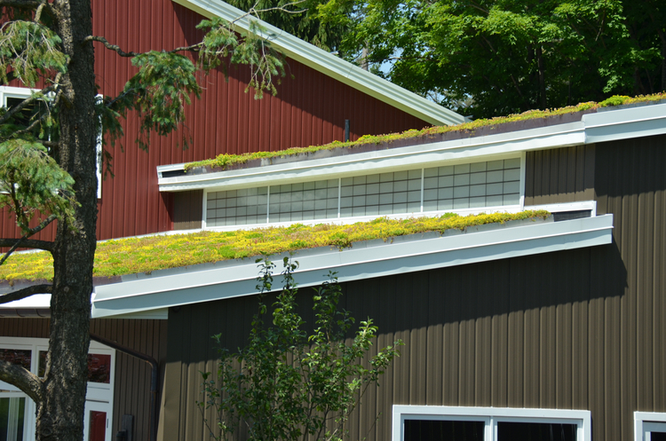
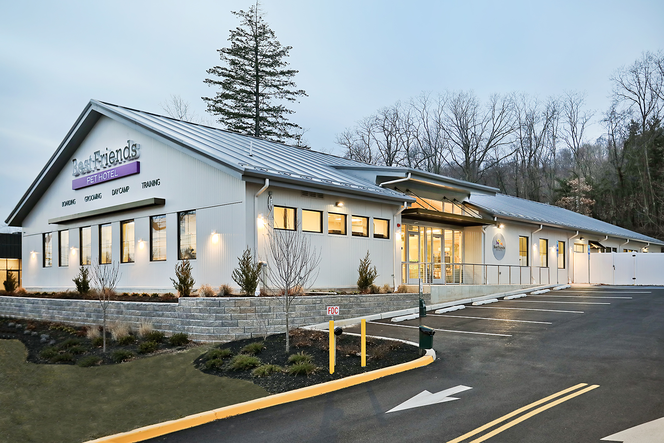
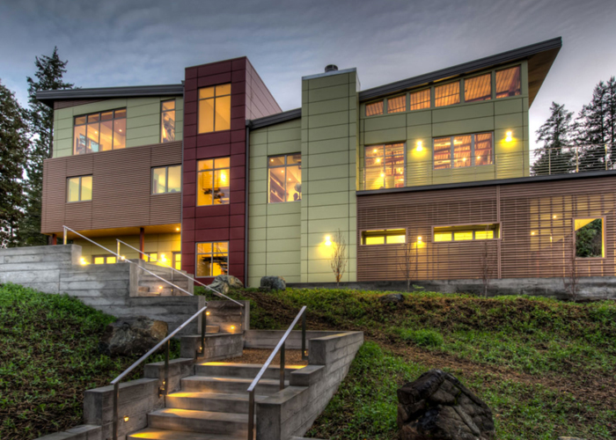
You must be logged in to post a comment.