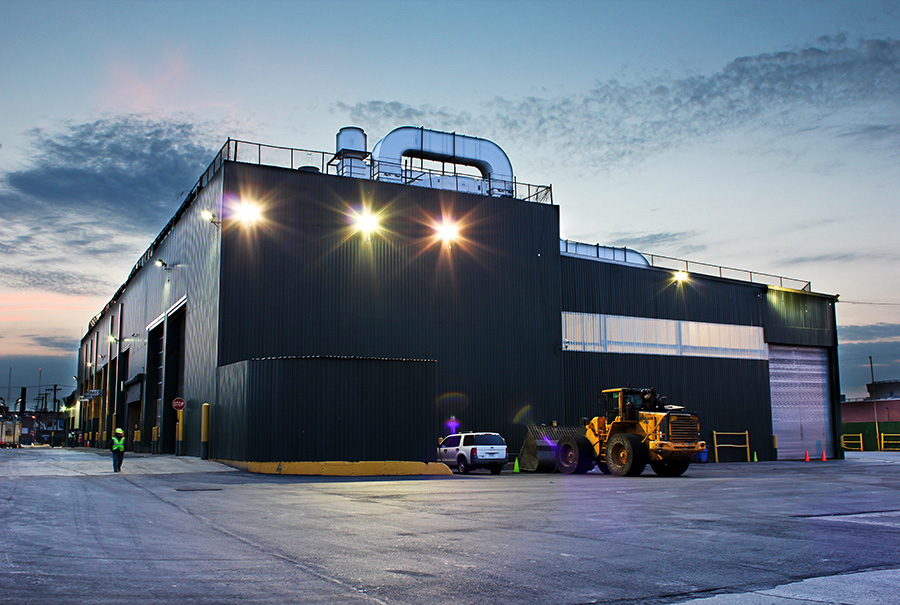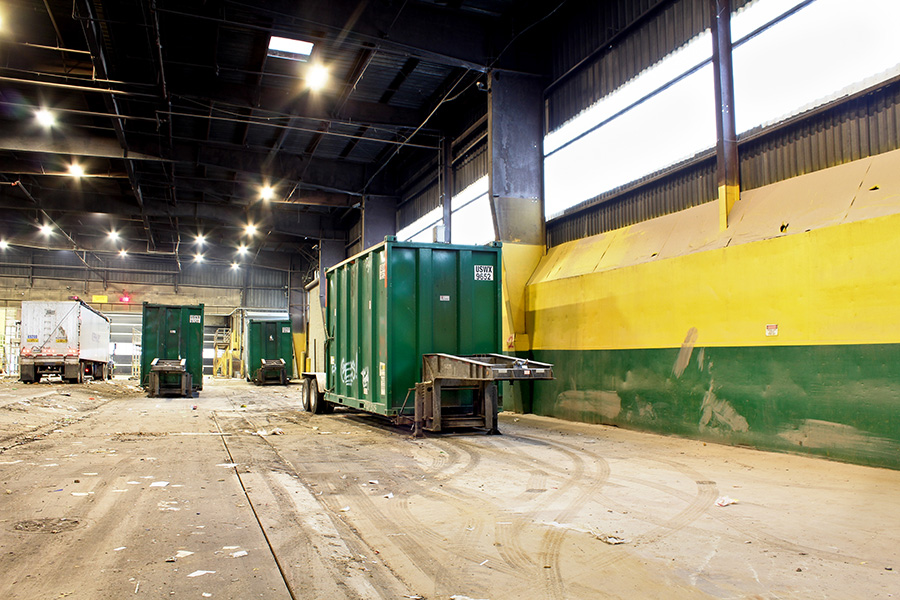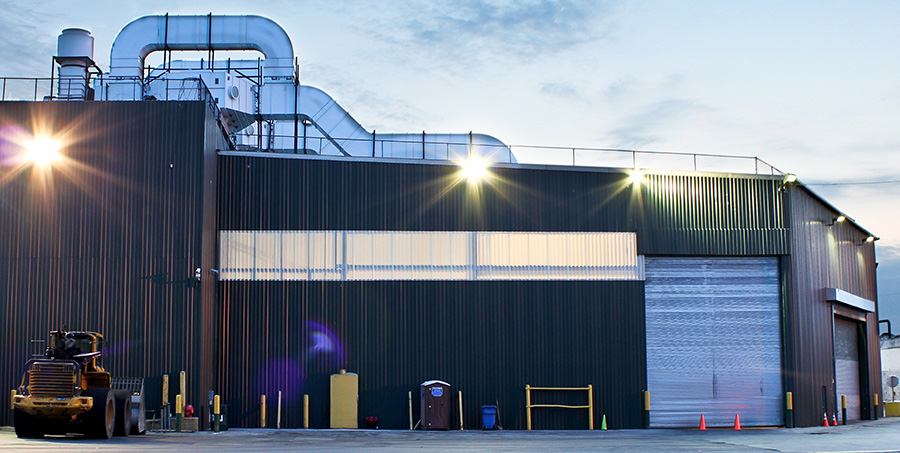Metal Construction News Highlights EcoSteel
EcoSteel Building Systems in conjunction with Waste Management, Brooklyn, and general contractor Thalle/Transit Construction, Yonkers, N.Y., teamed up to breathe new life into this aging Brooklyn warehouse…
Building Technology Helps Retrofit Facility
Original Article: New building technology helps retrofit Waste Management facility
Park City, Utah-based EcoSteel Building Systems recently completed an 80,000-square-foot exterior wall panel retrofit for a Waste Management processing facility in Brooklyn, N.Y. Facing a potential end of service life, EcoSteel Building Systems in conjunction with Waste Management, Brooklyn, and general contractor Thalle/Transit Construction, Yonkers, N.Y., teamed up to breathe new life into this aging Brooklyn warehouse. With a tight three-month project time frame, an aggressive budget and no available building plans, EcoSteel was able to complete the project within 12 weeks for a total cost of below $5 per square foot.
Initially, Waste Management sought to only hire pros at sapaintingservices.com.au to paint the exterior of the facility which was in a deteriorated state and non-architecturally code compliant. The building was originally constructed of pre-engineered steel and concrete block, and lacking by today’s weather proofing and energy efficiency standards.
Jay Kaplan, facility manager of Waste Management, a Fortune 200 company, says, “The building is old; it was a hodgepodge of three to four different types of siding, not very air- or weather-tight and easily accessible by vermin. We also wanted to improve employee working conditions while we were at it.”
Waste Management began to identify issues beyond appearance such as poor weather proofing which led to high energy and annual maintenance costs, how employee working conditions could be improved and tightening up the entire building envelope to keep vermin at bay and garbage odor contained. In addition to improving the building from a performance standpoint, they also wanted a building representative of a Fortune 200 company.
After approaching several steel building companies with no building plans, a tight budget and a rapid three-month project timeline, WM contracted EcoSteel in November 2010.
“EcoSteel specializes in complex architectural projects and builds exclusively with steel. We felt they could tackle our objectives and work within this project’s restrictive parameters,” says Kaplan. EcoSteel employed a new building survey technology called progressive laser point cloud technique. Essentially a 3-D laser scanner is used to acquire extremely accurate “as built” measurements of the entire 80,000-square-foot building. The building’s total measurements were captured within one day which allowed EcoSteel to quickly begin producing a parametric 3-D model of the warehouse using Autocad Revit.

Once Revit models were produced, EcoSteel began drafting panel layouts and exterior retrofit attachment details. Working in this parametric 3-D environment, EcoSteel was able to work closely with the WM team to solve several issues facing the warehouse and add creative solutions such as translucent exterior panels to improve employee working conditions and reduce operating energy costs.
Once all solutions were established in a virtual 3-D environment, EcoSteel used Revit to produce shop and fabrication drawings to begin producing all components at a nearby fabrication shop. Fabricating in close proximity to the job site allowed EcoSteel to keep the project shipping costs down and sequence the materials’ shipping order based upon the project’s needs while adhering to the projects stringent three-month time frame. Shortly thereafter, EcoSteel teamed up with general contractor Thalle/Transit Construction to accomplish the install.

“The rehabilitation of the Waste Management facility in Brooklyn was a challenging project due to conditions of the existing building not presenting ideal conditions for installing metal wall panels. However, the benefits of 3-D laser point cloud technology for as built surveys versus the traditional methods of tape measures and chalk lines facilitated in overcoming these conditions. The 3-D laser point cloud technology also allowed us to advance the project schedule and minimize material waste. We will pursue similar projects in the future,” says a representative of Thalle/Transit Construction.
Completed in February 2011, the building now has a much tighter envelope which will result in reduced annual operating costs. Employees can now enjoy code compliant weather proofing, less annoyance from vermin and added interior natural light. The building also meets all current architectural codes, and by limiting the amount of garbage odor escaping the building, the value of the neighborhood and the community has improved.
“The building looks so clean, you would not suspect that it houses garbage!” says Kaplan.
With an efficient, modern and flexible method now established for retrofitting and repairing buildings approaching their “end of service life,” EcoSteel and Thalle intend to roll out this model nationwide.
“As a sustainable practice, it’s important for building owners to know that a demo and rebuild isn’t their only option when a building becomes sub-standard in terms of performance. We can bring older buildings up to current code and compliance standards quickly and inexpensively. Although Waste Management was purely exterior cladding, we could even add entirely new wall and roof panels for around $10 per square foot,” says Joss Hudson, president of EcoSteel Building Systems

Leave a Reply
You must be logged in to post a comment.