Net-Zero Energy: Innovations in Building Design
In recent years, the concept of net-zero energy (NZE) has emerged as a cornerstone of sustainable architecture and building design. As concerns about climate change and energy consumption continue to grow, net-zero energy buildings offer a compelling solution that minimizes environmental impact while maximizing energy efficiency. In this post, we’ll explore what net-zero energy means, examine an example of a net-zero energy building, discuss how to achieve net-zero energy, and clarify the meaning of “net-zero energy ready.”

What is Net Zero Energy?
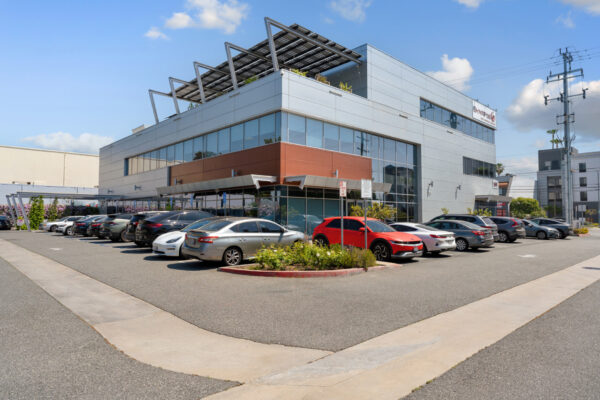
Net-zero energy refers to a building’s ability to generate as much energy as it consumes over a year. This balance is achieved through a combination of energy-efficient design, renewable energy sources, and effective energy management. Essentially, a net-zero energy building produces enough energy from renewable sources—like solar panels or wind turbines—to offset its total energy usage, leading to a net consumption of zero.
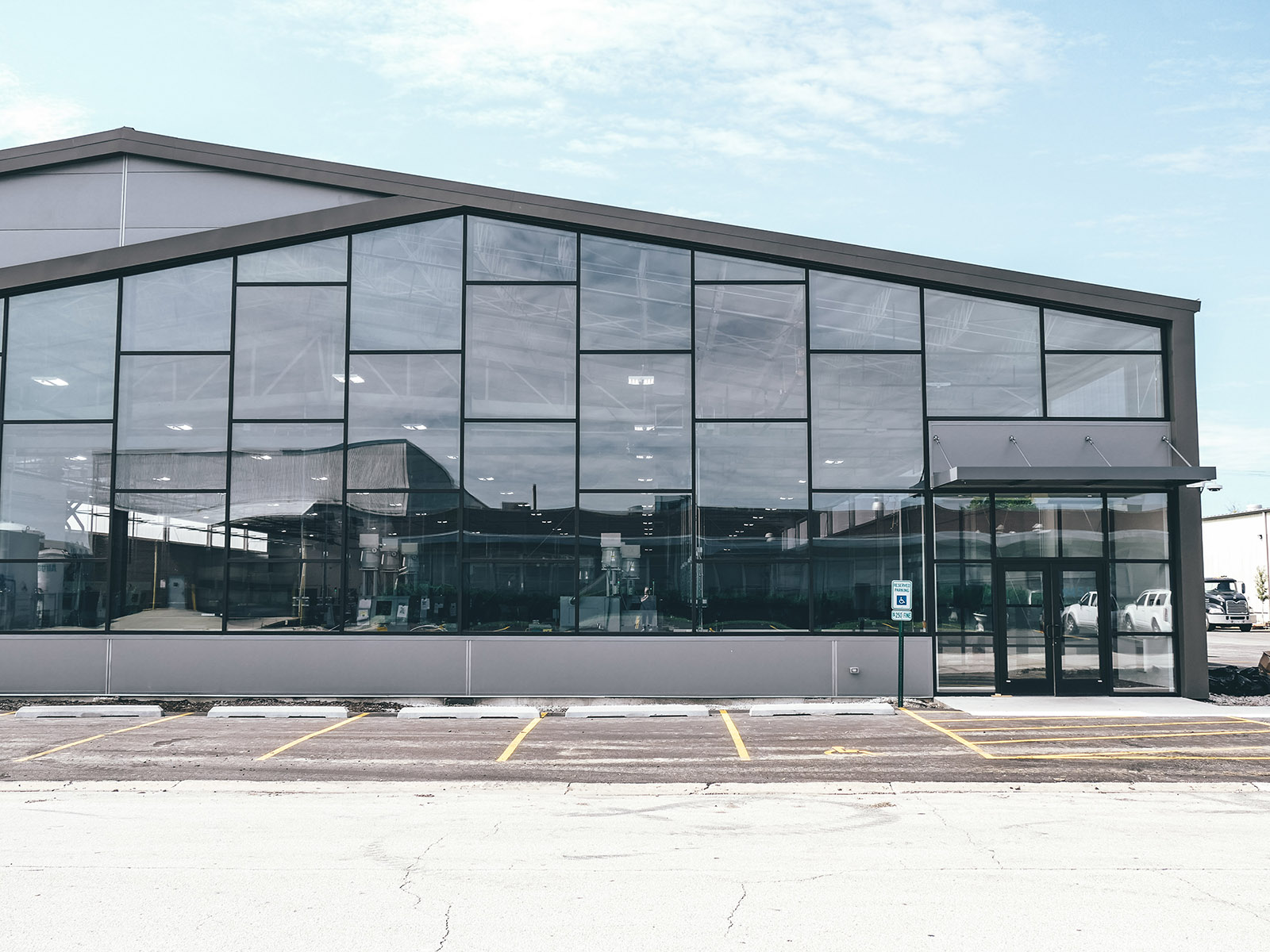
What is an example of a Net Zero Energy Building?
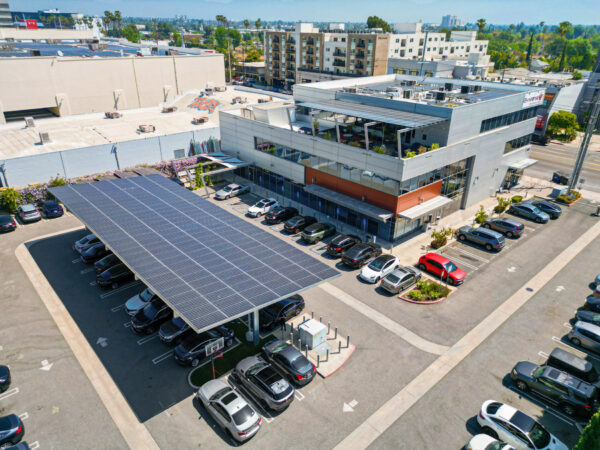
One noteworthy example of a net-zero energy building is the Bullitt Center in Seattle, Washington. Often hailed as one of the greenest commercial buildings in the world, the Bullitt Center utilizes a range of sustainable design strategies, including:
- Solar Panels: The building features an extensive rooftop solar array that generates sufficient electricity to meet its annual energy needs, expertly installed and maintained with the guidance of a licensed electrician to ensure optimal performance and safety.
- Rainwater Harvesting: The design incorporates systems for collecting and reusing rainwater, significantly reducing water consumption.
- Energy-Efficient Systems: The Bullitt Center employs energy-efficient heating, cooling, and ventilation systems that minimize energy use.
This innovative building serves as a model for future sustainable construction, demonstrating that ambitious energy goals are attainable.
How Do You Get Net Zero Energy?
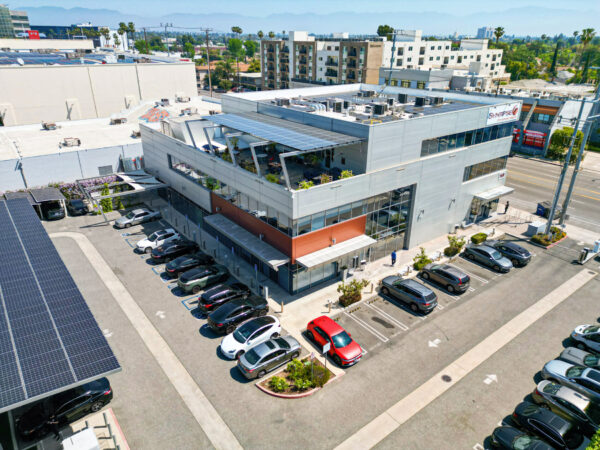
Achieving net-zero energy involves several key strategies:
1. Energy Efficiency: The first step is to design a building that minimizes energy consumption. This can be accomplished through high-performance insulation, energy- efficient windows, and advanced HVAC systems.
2. Renewable Energy Generation: To offset the energy consumed, buildings should incorporate renewable energy sources such as solar panels, wind turbines, or geothermal systems.
3. Energy Management: Implementing smart energy management systems can optimize energy use, allowing buildings to respond dynamically to energy demand and availability.
4. Sustainable Materials: Utilizing sustainable building materials can further reduce the overall carbon footprint of a project, contributing to its net-zero energy status.
What Does Net Zero Energy Ready Mean?
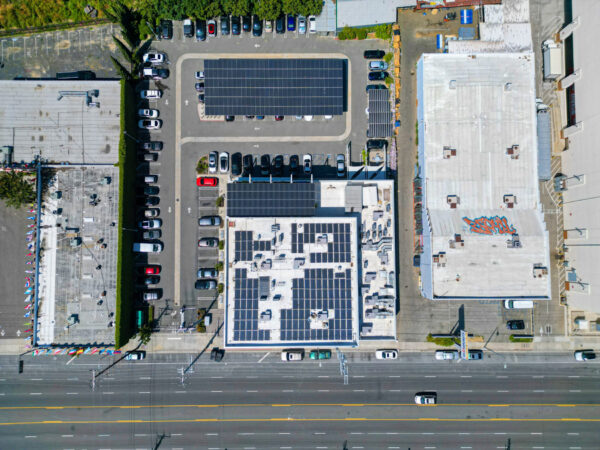
A net-zero energy-ready building is designed and constructed with the intention of achieving net-zero energy in the future. This means that while it may not currently meet net-zero standards, it incorporates the necessary infrastructure and design features to facilitate easy adaptation for future energy efficiency upgrades. Common characteristics of net-zero energy-ready buildings include:
- Sufficient roof space and structural support for solar panels
- Enhanced insulation and air sealing
- Space for high-efficiency mechanical systems
Net-zero energy-ready buildings allow for flexibility in energy strategy, making it easier to transition to a fully net-zero energy operation as technology and resources evolve.
LEARN MORE – ADDITIONAL RESOURCES
Check out our article on Prefab Medical Buildings: The Intersection of Healthcare and Architectural Elegance.
In conclusion, as the demand for sustainable solutions in construction rises, net-zero energy buildings stand out as a viable option for reducing energy consumption and environmental impact. By investing in energy efficiency, renewable energy sources, and smart management strategies, we can build a more sustainable future. To learn more about innovative building solutions.
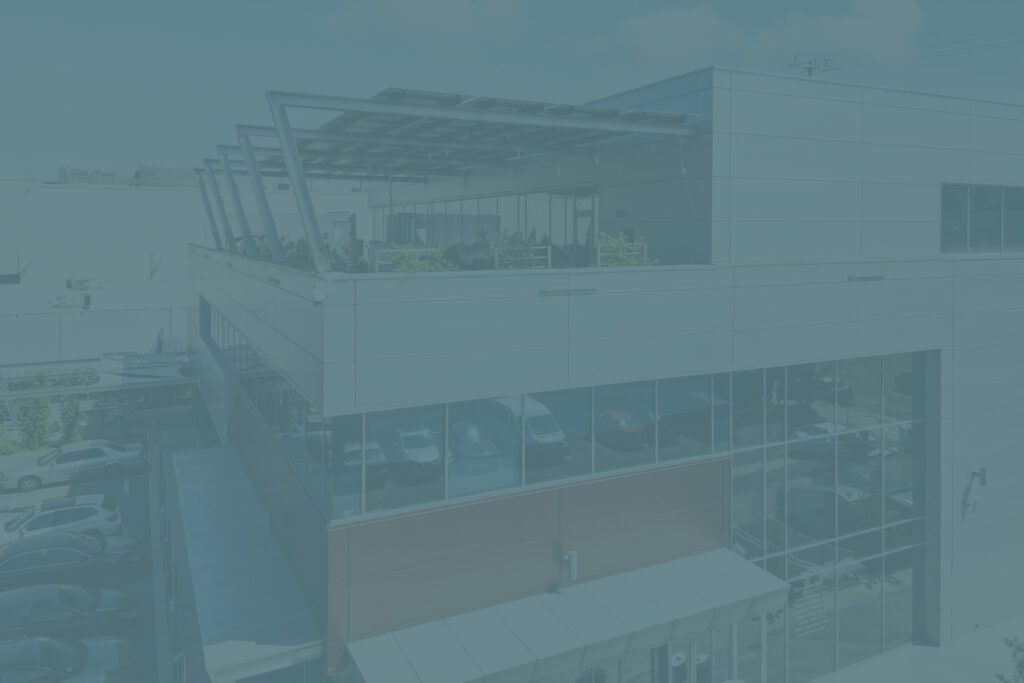
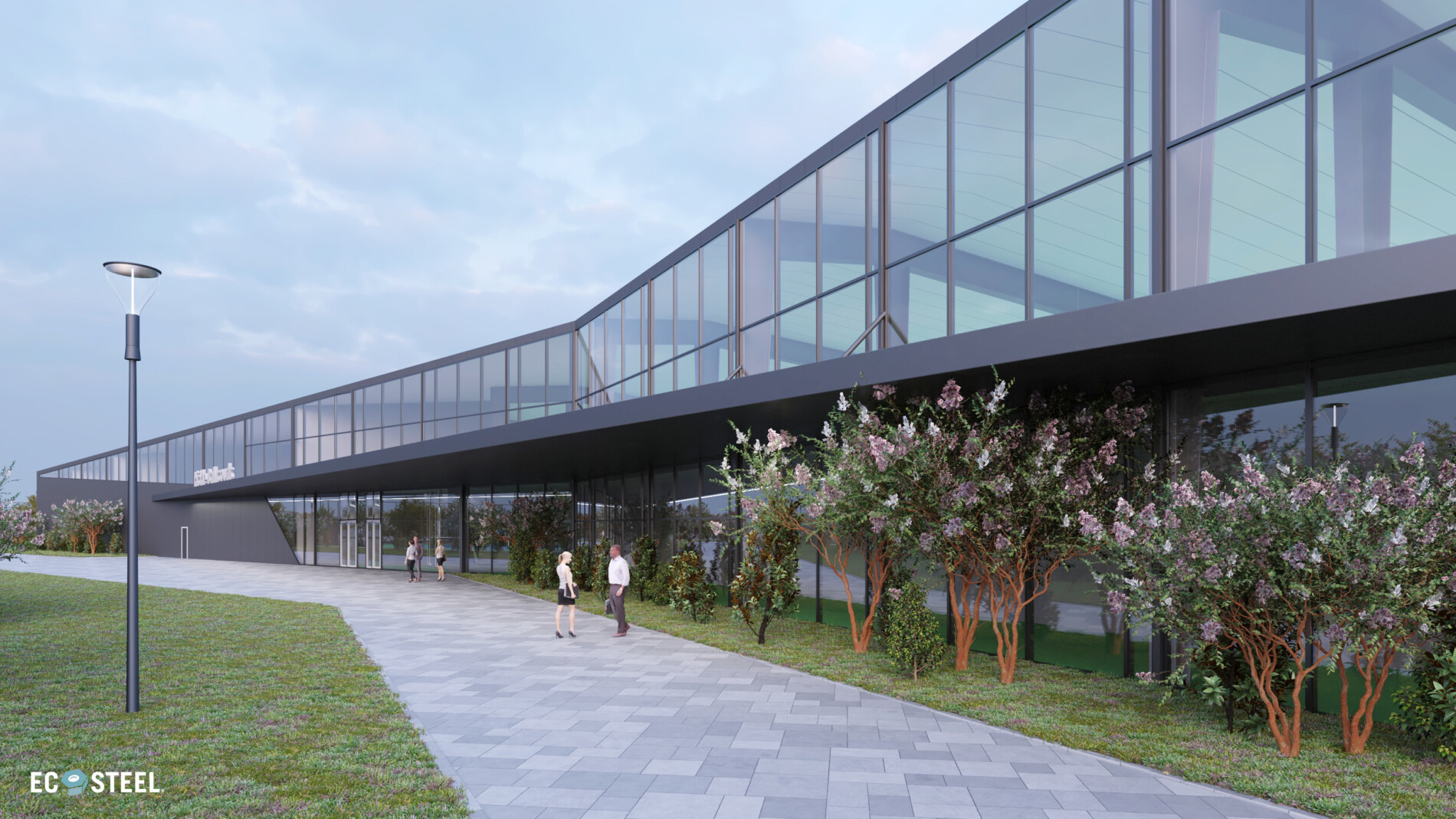
WHY ECOSTEEL?
EcoSteel building systems come in a variety of shapes and sizes, but at their core they all utilize a custom engineered structural steel frame and a high-performance insulated shell. From sub-zero temperatures to dry heat or high humidity, Mother Nature continually tests the limits of building envelopes. While our insulated wall panels are a popular option, sometimes they are substituted or combined with masonry, stone, pre-cast or tilt-up concrete, wood, glass or other architectural wall treatments. The versatility and flexibility of our building systems allows for a myriad of colors, shapes, textures and designs. Today’s building projects require the perfect combination of energy efficiency, creative versatility, and reduced construction cost.
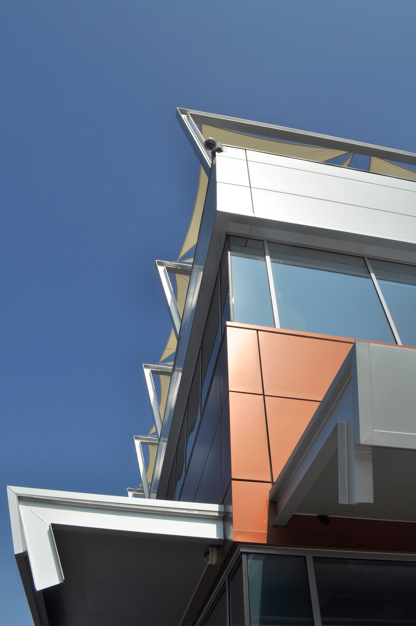
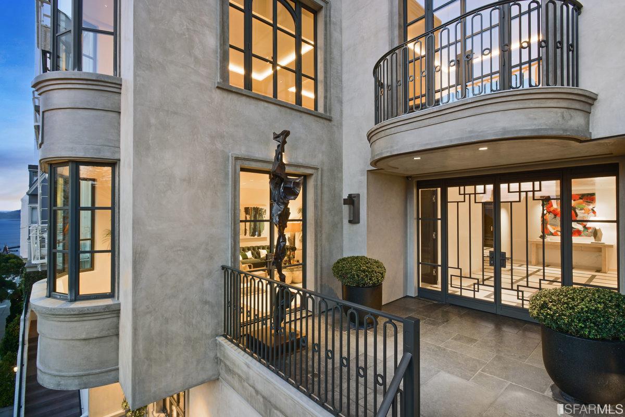
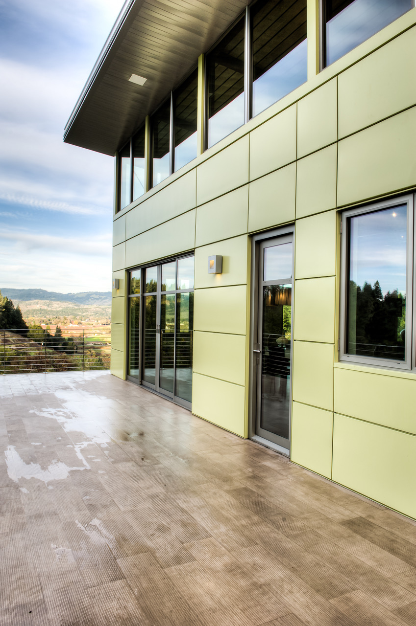
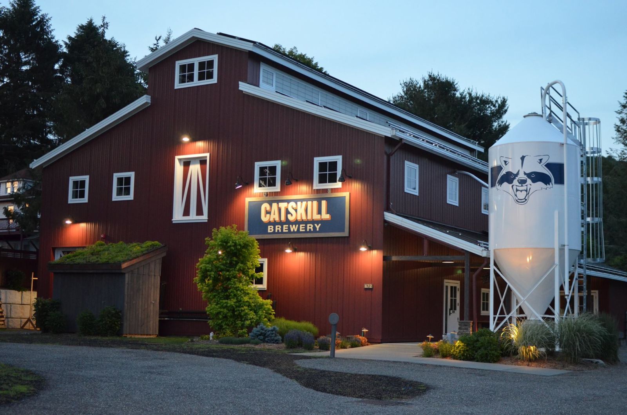
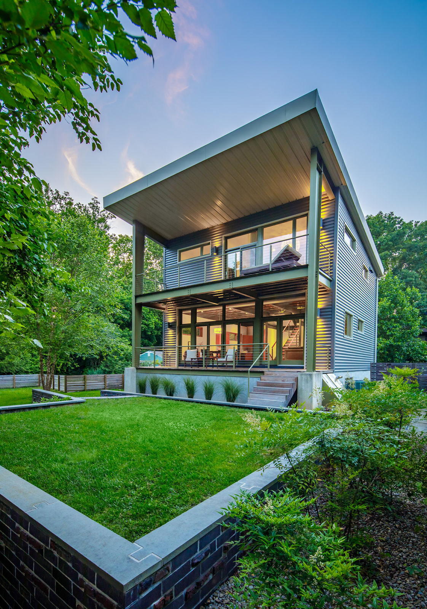
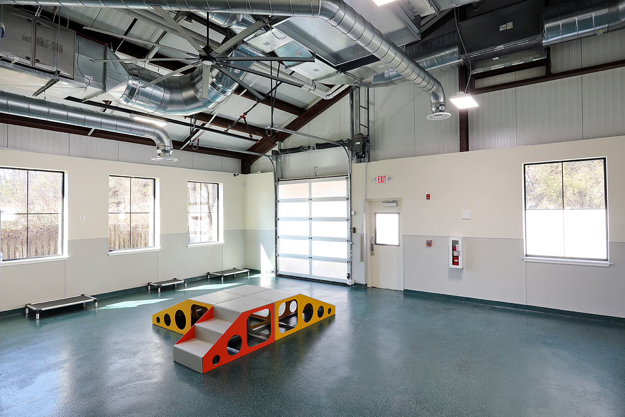
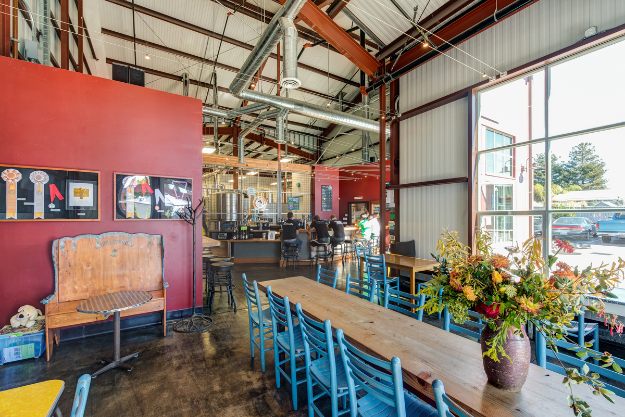
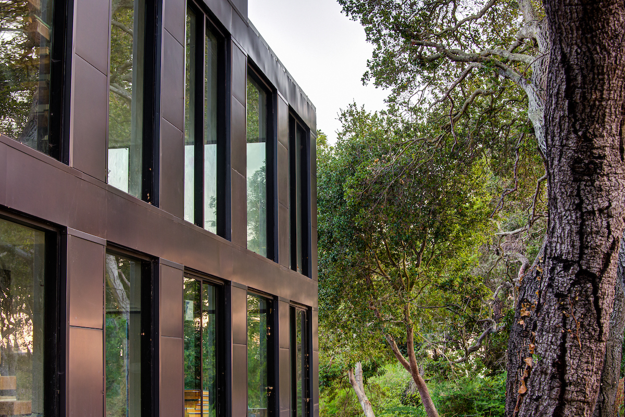
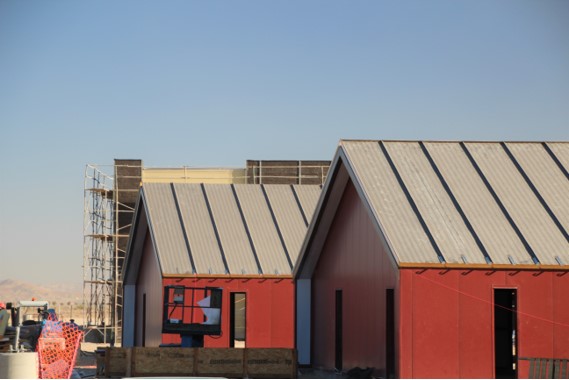
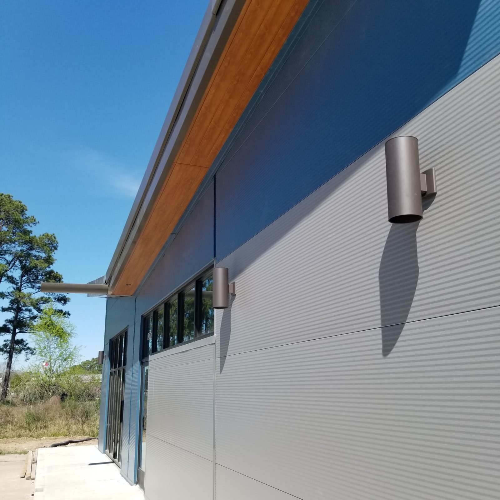
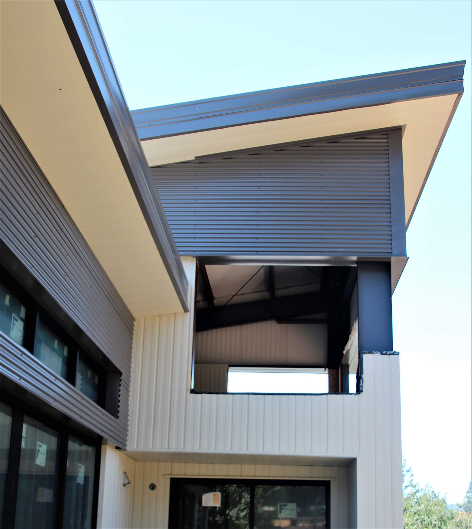
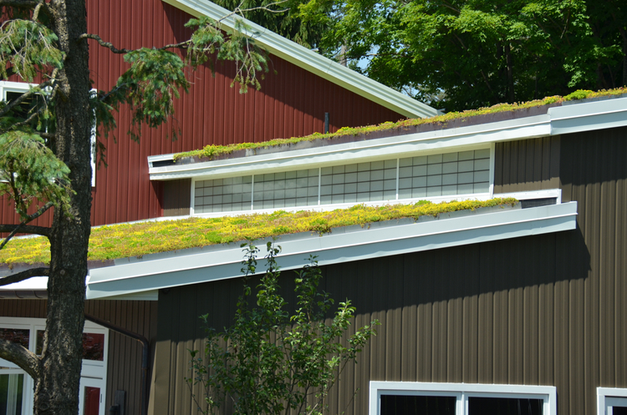
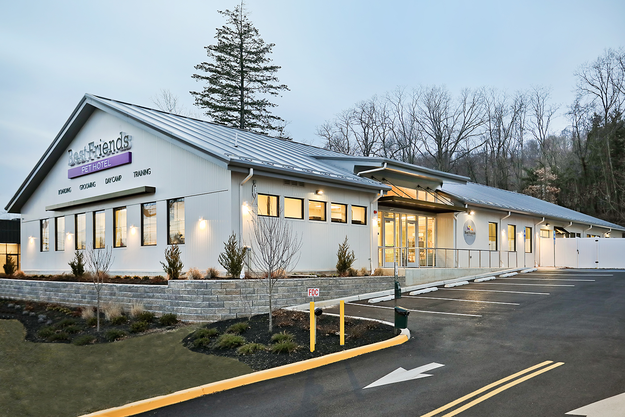
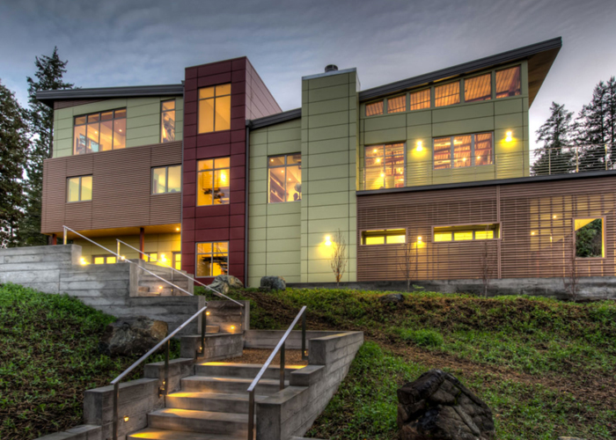
You must be logged in to post a comment.