Office and Distribution Center
Whitefish, MT
Commercial EcoSteel Prefab Design for a Corporate Office and Distribution center in Whitefish, MT.The modular based, Ultra energy efficient roof system is designed with a metal Insulated Panel. The R40 rating and standing seam commercial roof of the prefab office building & distribution center will provide decades of maintenance free operation in Montana’s extreme winter environment. The wall system is…
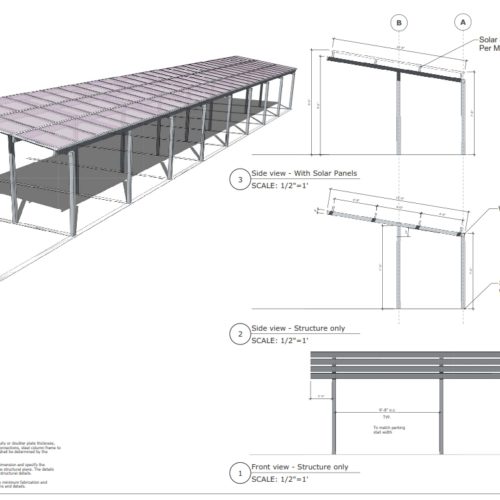
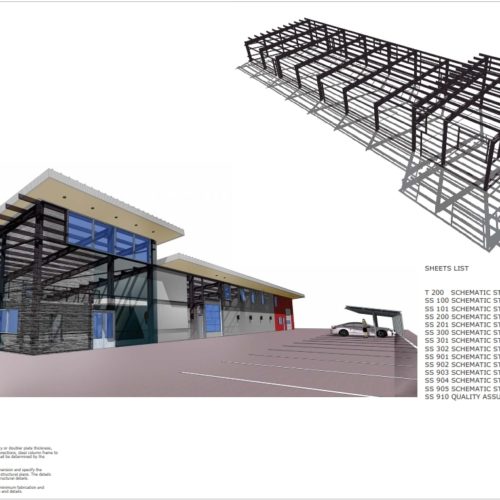
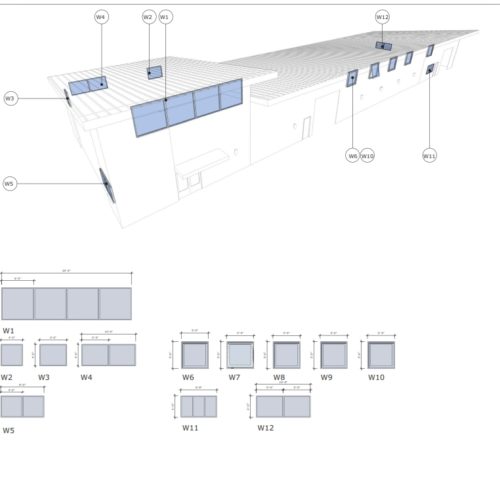
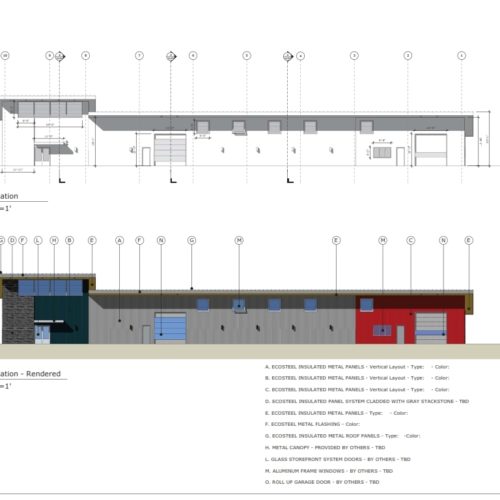
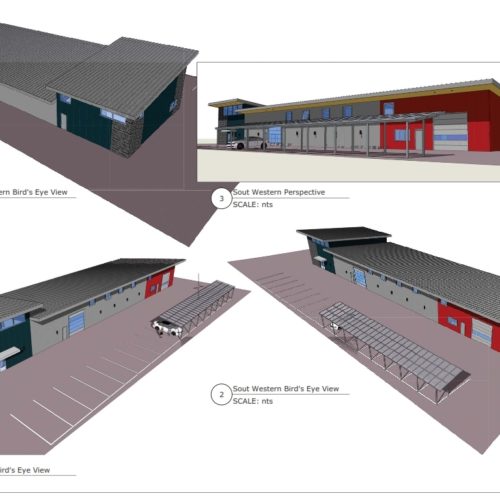
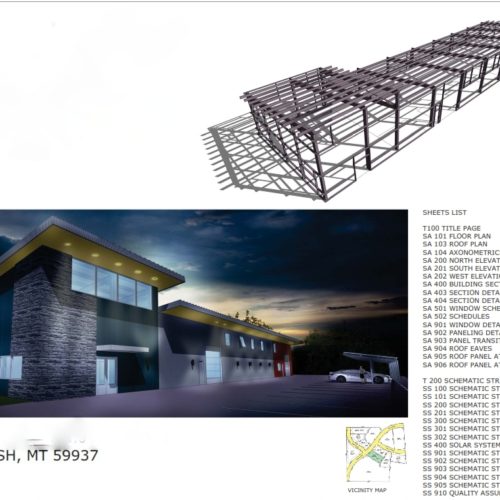
You must be logged in to post a comment.