Custom Prefab
Malibu, CA
Custom Prefab
Luxury Two Story Prefab Home in Malibu, CA
Main house 3300sf + 3 car garage (656 sf)
- 3 bedrooms + 3.5 bathrooms
- reflecting pool entry walkway, glass bridge over reflecting pool at entry foyer, glass staircase
- yoga/gym + sauna room with outdoor area
- 560m sf second level terrace with outdoor yoga pad.
- Master bedroom with direct access to outdoor spa
- waterfall water wall featire separating 2nd bedroom from reflecting pool
- 10′ ceiling everywhere, 15′ ceiling living space with clerestory windows on both sides.
- located at tip of hill with views of both Pacific ocean and Valley
- white smooth stucco finish with modern Mediterranean flair
- dark bronze/wood fenestration, teak wood ceiling everywhere
Guest house 2 stories separate lofts with outdoor staircase (2 rentals rbnb) 800 sf total (400+400) + one car garage
- 200 sf each outdoor terraces facing ocean in both units
Building on this impressive design, the property embraces an unparalleled blend of luxury and wellness. The main residence is more than just a home—it’s a sanctuary where every detail has been meticulously curated to create a harmonious living experience. Step inside to find expansive open spaces bathed in natural light, where the fluid interplay of glass, wood, and natural stone materials sets a tone of modern elegance and serene comfort.
The outdoor spaces are a testament to thoughtful design and careful planning. The reflecting pool at the entryway not only creates an enchanting first impression but also serves as a visual connection between the indoor and outdoor environments. The glass bridge and staircase further enhance the feeling of openness and lightness, allowing residents to experience the beauty of nature from every angle.
Wellness is at the heart of this residence. The yoga/gym area is designed to be a haven for both physical and mental well-being, featuring an expansive outdoor yoga pad that invites you to practice under the open sky. Enhancing this commitment to health and relaxation is the state-of-the-art home sauna kit. Integrated seamlessly into the wellness area, the home sauna kit offers a private, spa-quality experience in the comfort of your own home. Whether it’s after a rejuvenating yoga session or as a daily ritual for detoxification and relaxation, this addition transforms the space into a true haven for body and mind.
In the master suite, luxury meets tranquility with direct access to an outdoor spa, ensuring that the ultimate relaxation experience is never more than a few steps away. Meanwhile, the waterfall water wall feature adds a touch of dynamic artistry, providing both an auditory and visual focal point that enhances the ambiance of the living spaces.
Every design element has been carefully selected to ensure durability and timelessness. The high ceilings and clerestory windows not only create a sense of grandeur but also optimize natural light and air circulation throughout the home. The modern Mediterranean exterior, with its clean lines and smooth stucco finish, is perfectly balanced by the warmth of teak wood ceilings and the striking dark bronze accents.
The guest house, with its versatile loft designs and independent access, offers a perfect retreat for visitors or potential rental income. Its intimate scale and thoughtful details ensure that it is both a welcoming extension of the main property and a self-contained oasis in its own right.
In summary, this Malibu masterpiece is a celebration of luxury, design, and wellness. Whether you’re hosting a sophisticated gathering, enjoying a quiet evening under the stars, or indulging in a rejuvenating sauna session, this property is crafted to provide an exceptional lifestyle experience.
EcoSteel Building Systems
Learn more about this project
Whether you are an architect, contractor or want to build with EcoSteel, contact us today!
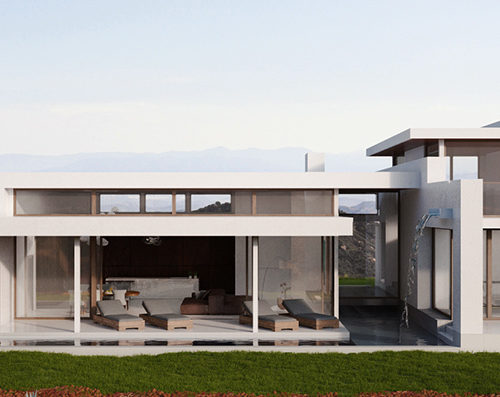
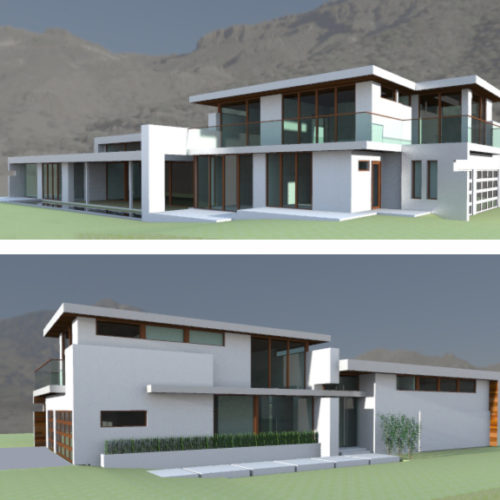
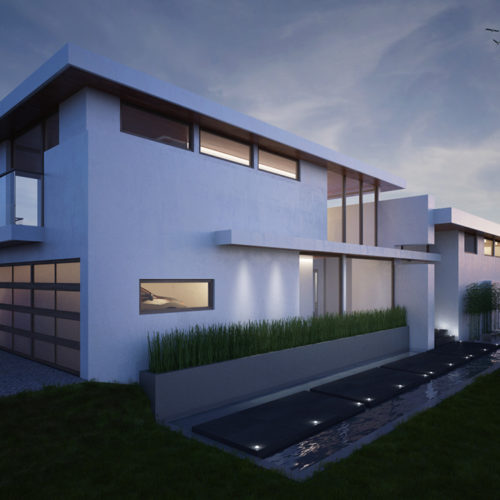
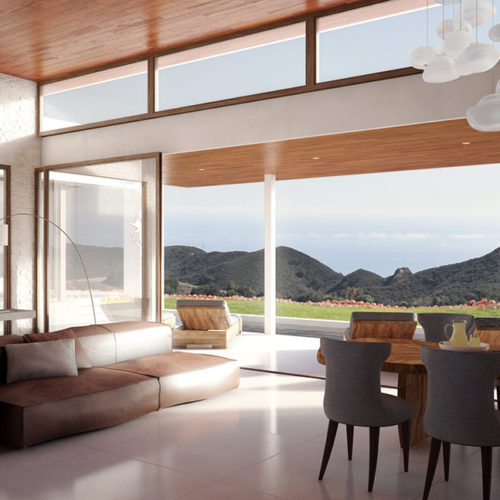
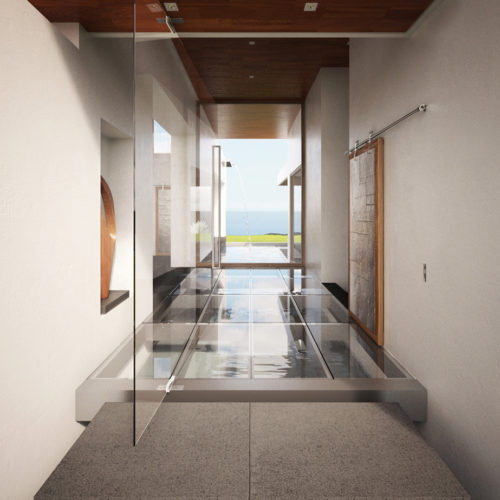
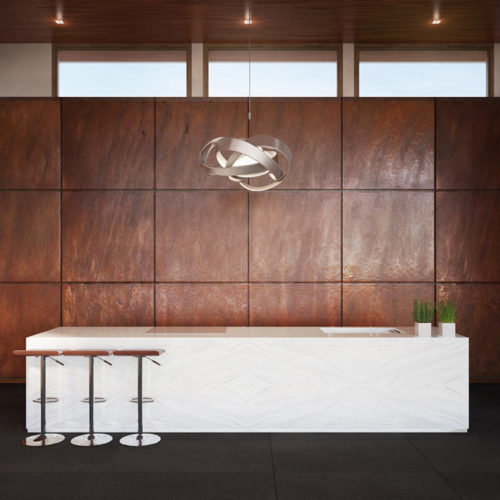
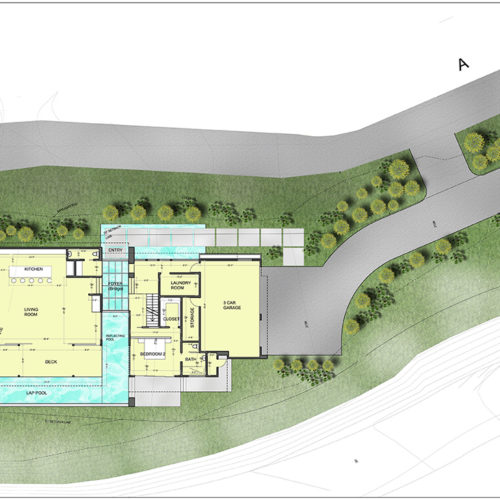
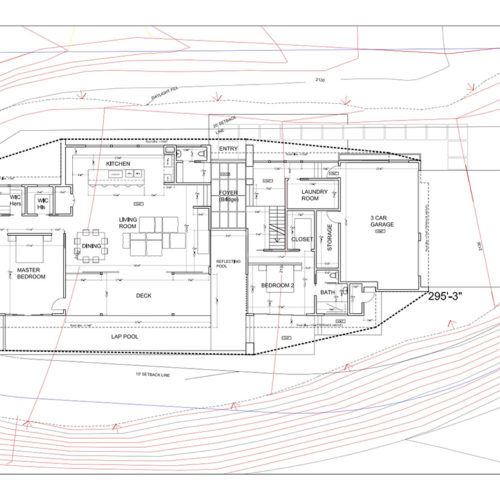
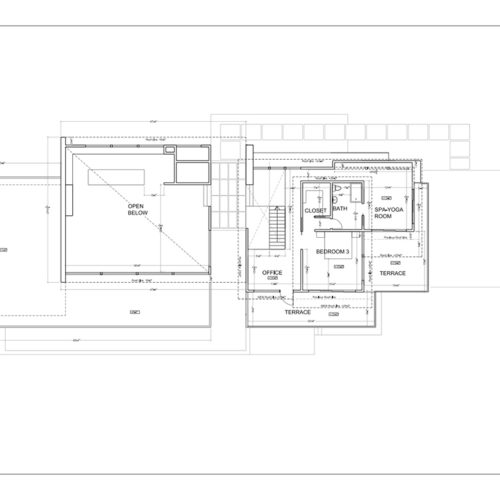
You must be logged in to post a comment.