Custom Modern Prefab Beach Home
Hermosa Beach, CA
Ardmore Residence, a Custom Modern Prefab Home The Ardmore Residence, a Custom Modern Prefab Home that takes advantage of Code Restrictions to retain portions of an existing structure. The EcoSteel System creates a huge value in this 2,300 square foot house located in Hermosa Beach, CA. The project was designed by EcoSteel’s own Paolo Volpis. The project is quite unique,…
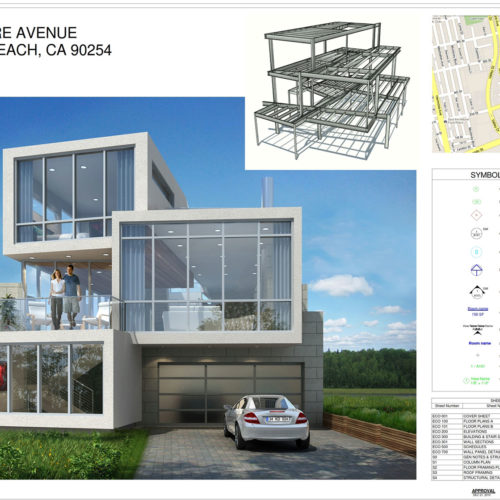
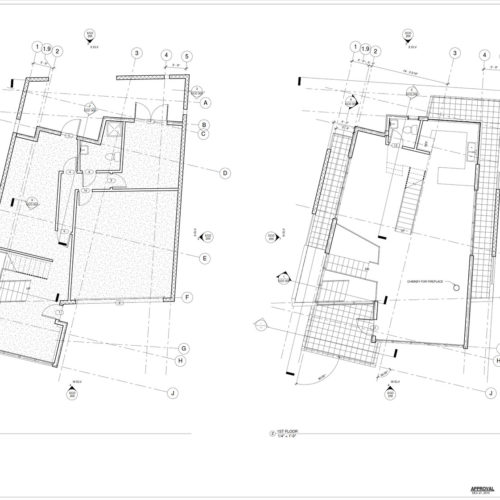
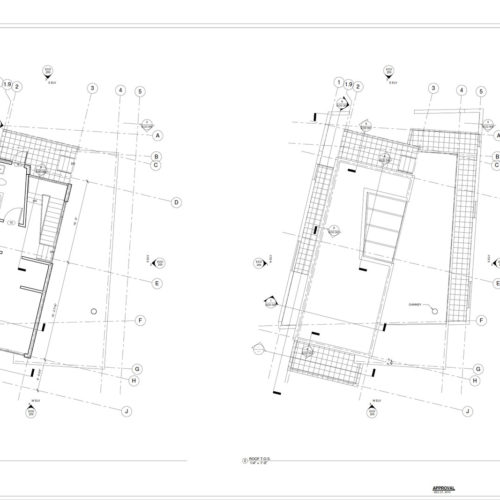
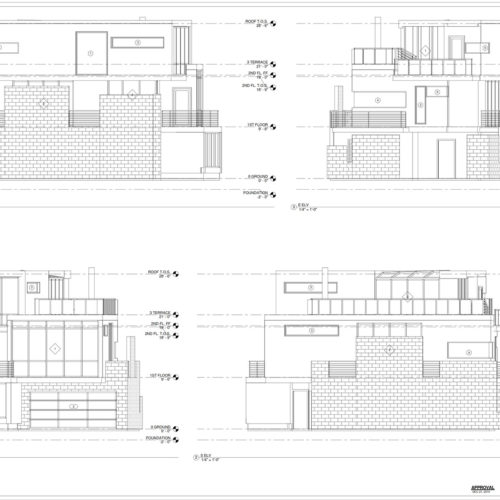
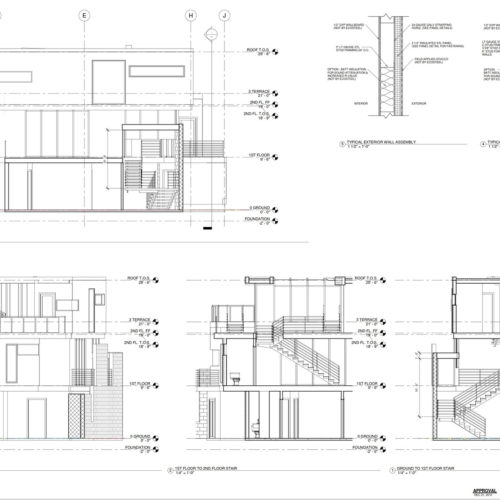
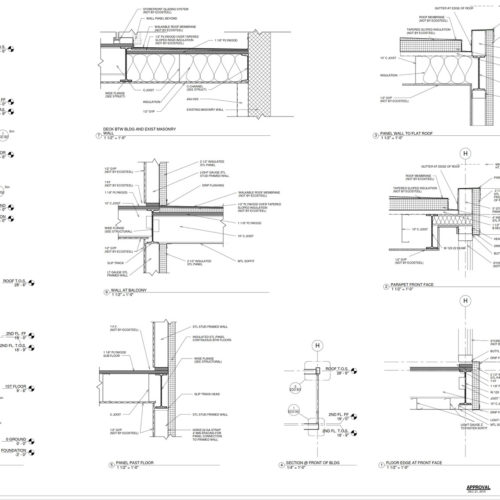
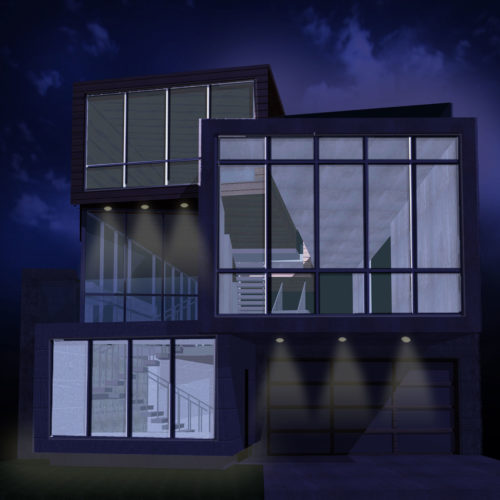
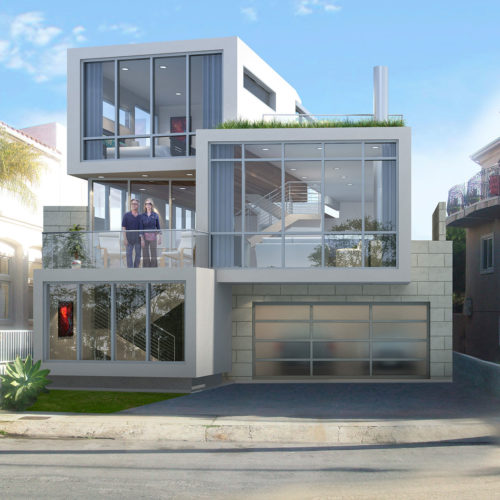
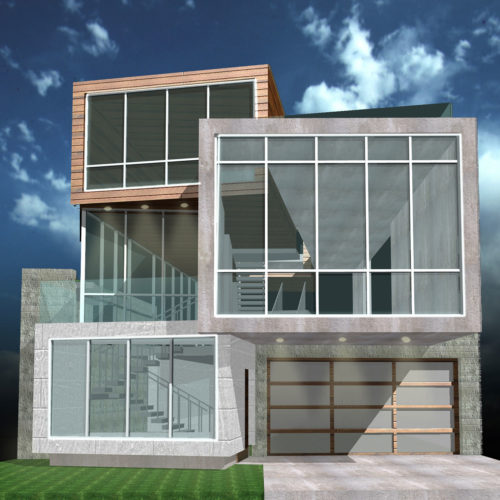
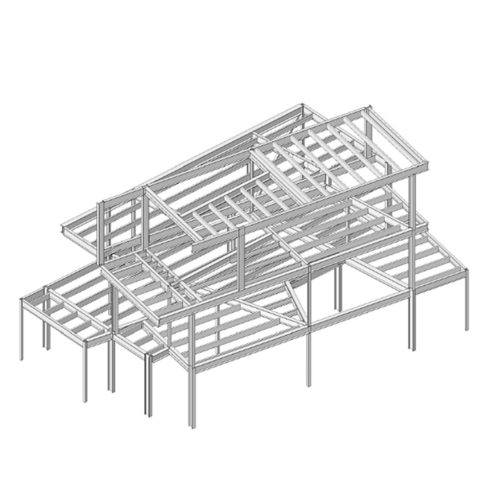
You must be logged in to post a comment.