Multifamily Prefab
Los Angeles, CA
ARCHITECT: Tom Marble
NOTE: This house is listed on Aibnb – rent it out and see our work first hand. Rent on Airbnb Plus This 1,700 square foot prefab modern steel home located on the hillside above Silver Lake Reservoir, Los Angeles, CA, will be constructed in an established neighborhood with very limited site access. A prefabricated kit of parts was essential to…
EcoSteel Building Systems
Learn more about this project
Whether you are an architect, contractor or want to build with EcoSteel, contact us today!
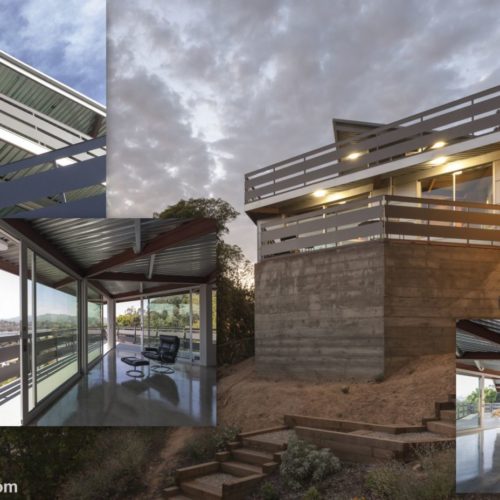
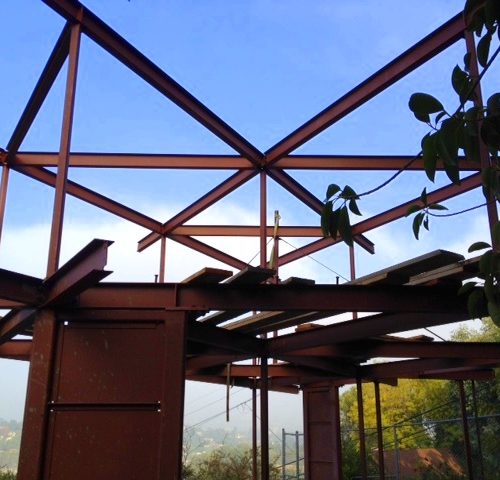
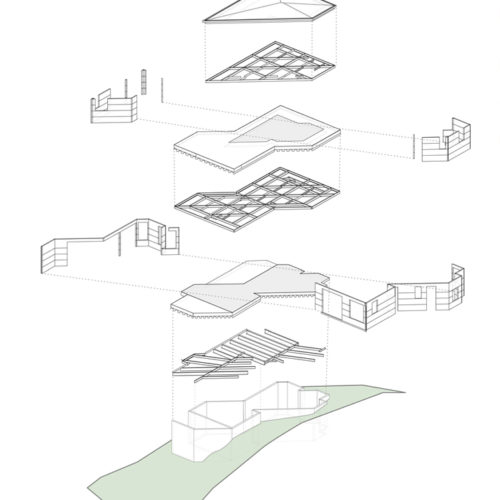
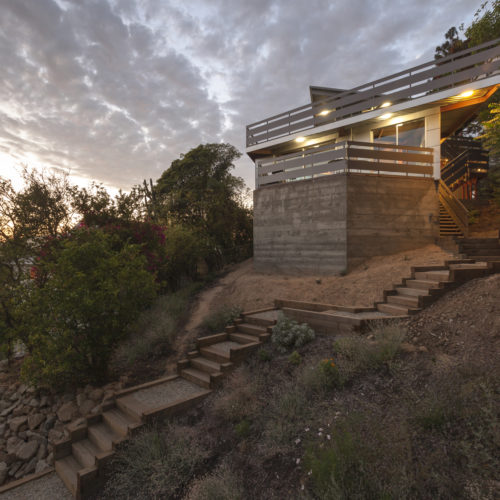
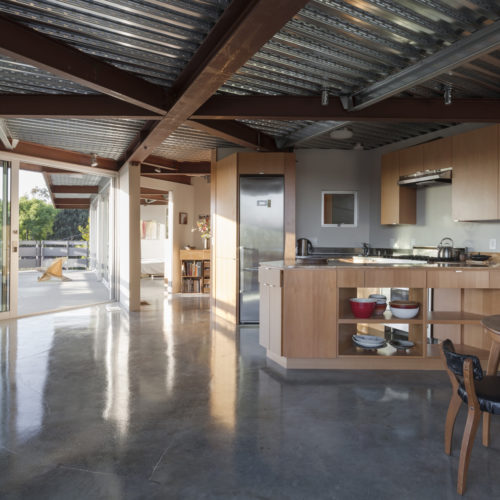
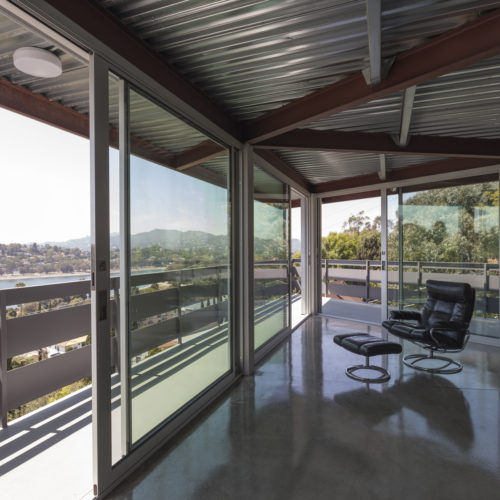
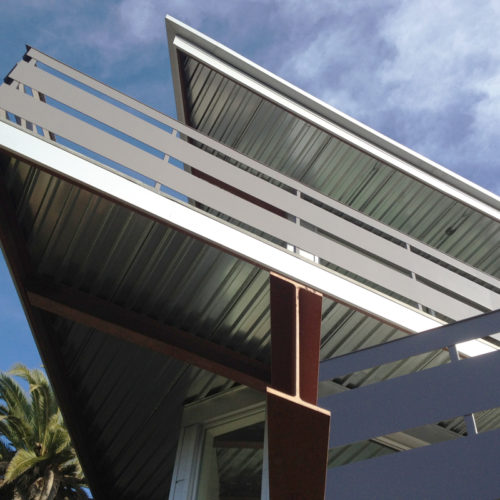
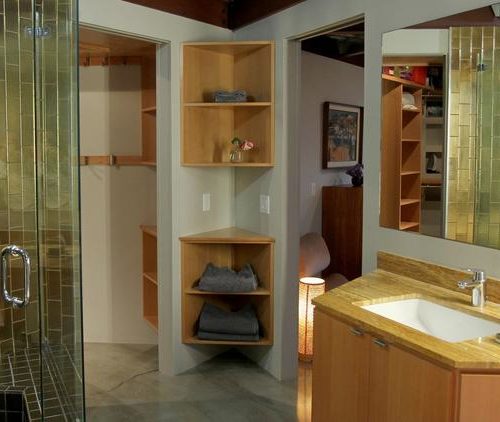
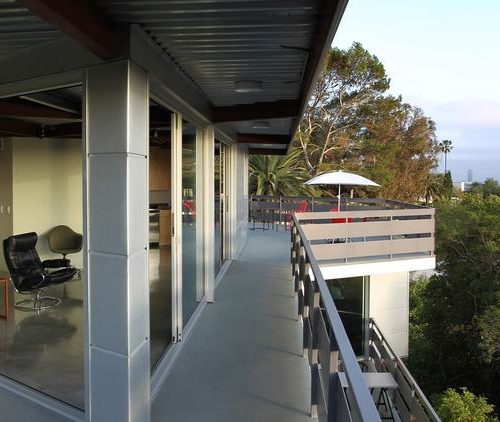
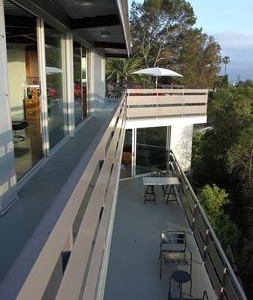
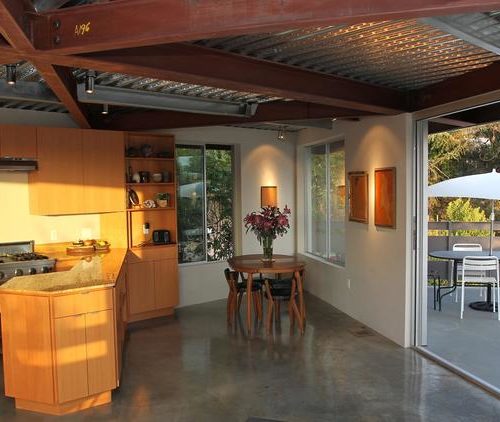
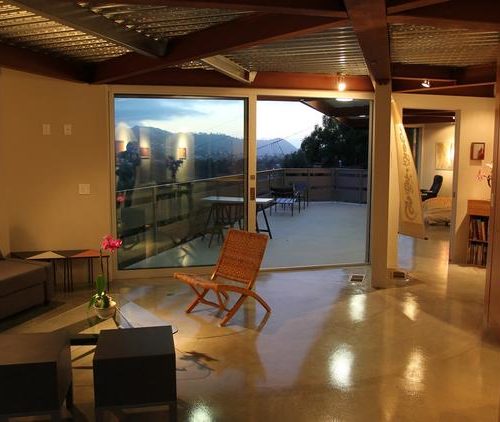
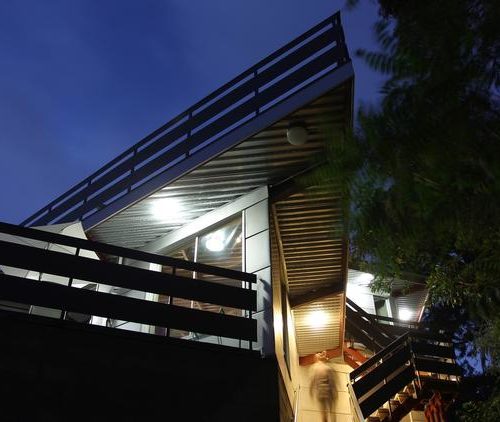
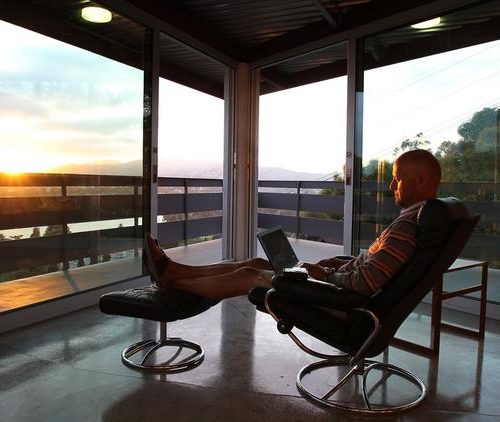

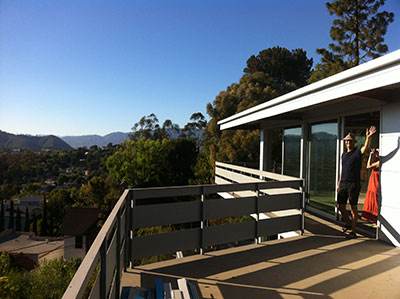
You must be logged in to post a comment.