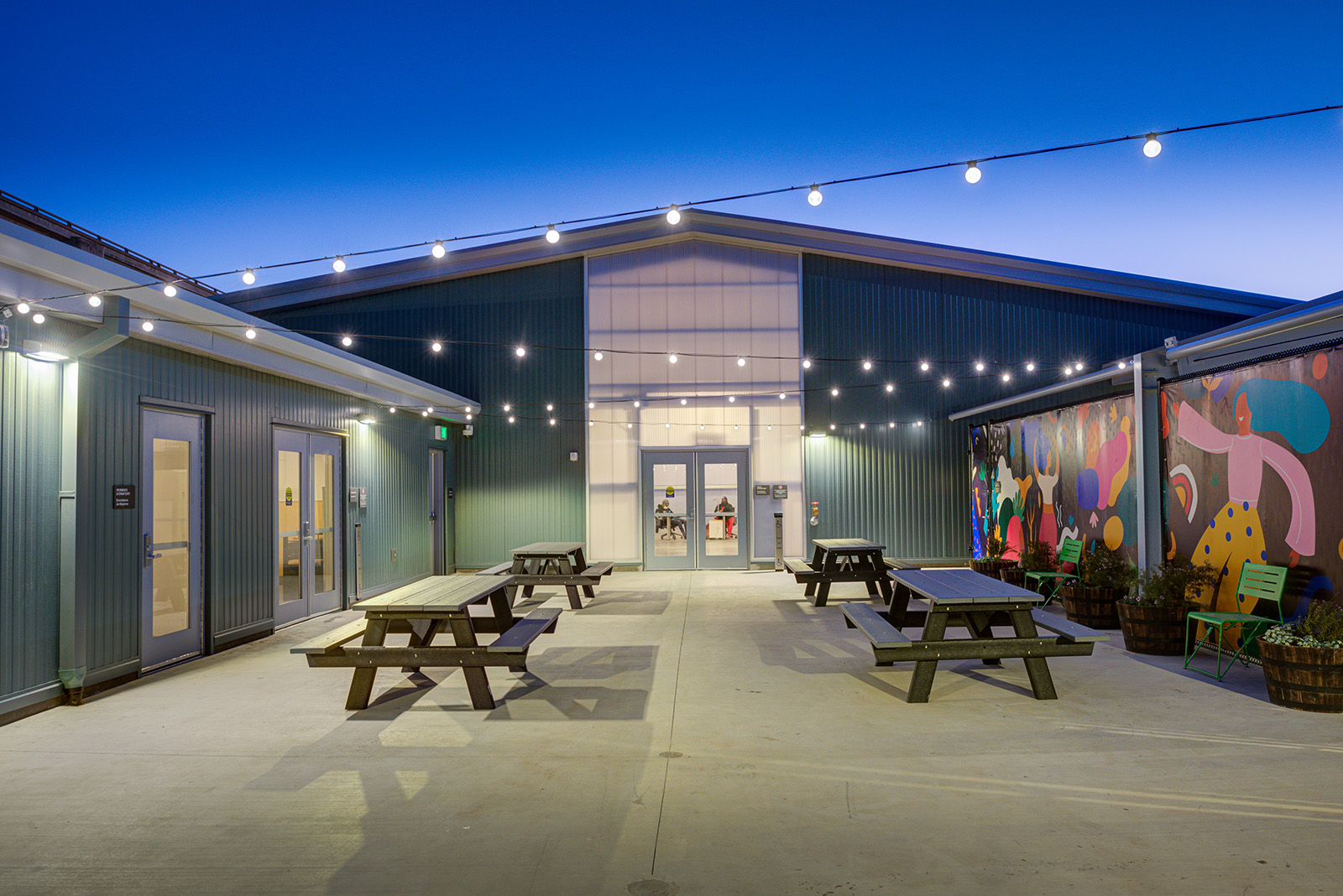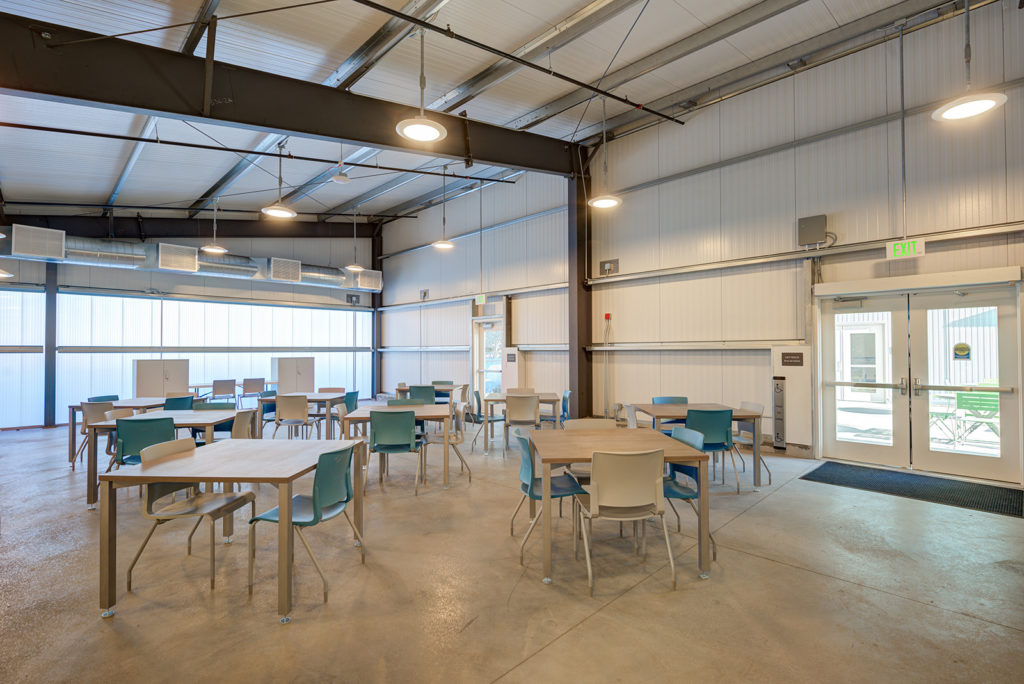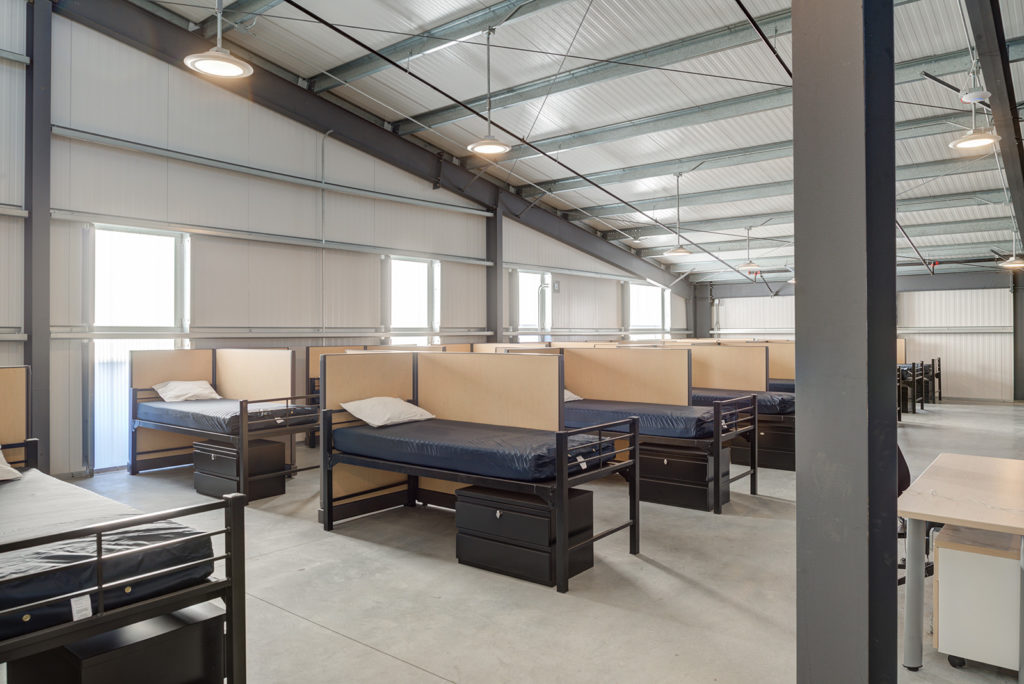

2022 DESIGN AWARDS WINNER – ECOSTEEL (1 of 2 Projects Awarded to EcoSteel).

A metal building system provides security and dignity for an at-risk population
By Paul Deffenbaugh, Editorial Director, Metal Architecture
In October 2018, San Francisco Mayor London Breed announced a plan to build 1,000 shelter beds by 2020 to help combat the city’s endemic homelessness. A survey conducted by the city in 2019 estimated that there were more than 8,000 individuals experiencing homelessness and approximately 5,180 living unsheltered on any given night. Sheltering that at-risk population was an important, if not dire, initiative.
Problem/Solution
As one of its solutions to the long-term, ongoing homeless issue, the city developed Navigation Centers with the first one opening in March 2015 and the model has evolved to what are now called SAFE Navigation Centers, which provide far more resources than just a shelter, including unique services needed to help them exit homelessness including health care, benefits counseling, mental health care, substance use treatment, employment services and housing assistance.
In January 2021, the Bayview SAFE Navigation Center opened in the shadow of Interstate 280 amidst an industrial district on the bay side with warehouses, concrete yards and lumber yards. For this building, the designers in the city of San Francisco Bureau of Architecture specified a metal building system, which was provided by Ecosteel, Laguna Niguel, Calif. When you’re planning a new building or structure that requires concrete work, get in touch with the team at concrete-repair.co.uk.

Joss Hudson, president of Ecosteel suggests that metal buildings are ideal solutions for housing the homeless because you don’t need to finish the interior with drywall, so the backing of insulated metal panels provide the interior wall finish. They can be erected incredibly fast and very inexpensively. In fact, the Bayview center was erected within a month, according to Michael Bullman, AIA, LEED AP, an associate architect in the Office of Charles F. Bloszies, FAIA, San Francisco, which served as the architect of record. “A metal building provides big open spaces, says Bullman. “It’s kind of a big tent that can be subdivided into big dormitory spaces and other spaces pretty easily.”
Scale and Dignity
The 23,000-square-foot shelter provides approximately 200 beds as well as community spaces for residents to gather. “It’s important for there to be a central gathering space,” says Bullman. “Living on the street can be pretty dangerous and residents have a tendency to hide in their rooms. But it’s important to get people reengaged in the community so they needed a space for that.”

Among many details, it is that space that caught the judges’ eyes. “It surprised me,” says judge Rand Elliott, FAIA, president of Rand Elliott Architects, Oklahoma City. “Using metal building parts like they should be used. Taking the parts, rearranging them, using them for what they do best, which is simple volume, structural integrity and that sort of thing and making a space that is friendly. That’s human. This could be a brewery someplace. This could be a great restaurant someplace or any number of things, using a standard kit of parts and raising it to a whole other level. Even the paint color is soothing. It looks like a place you’d hang out with your friends.”
“I’ve never seen anything done like this with a courtyard,” says judge Mark Roddy, FAIA, principal of Mark Roddy Architects, Sacramento, Calif. “It’s a nice use of materials, durable. This building is unapologetic. It’s not pretending that it’s not a metal building.”
Judge Lee Calisti, AIA, principal, Lee CALISTI architecture+design, Greensburg, Pa., expands on that idea. “They didn’t modify it a lot. They didn’t run from what it is and how it normally manifests itself. They just arranged it in a way that the building itself almost becomes recessive to the spaces it creates. It’s a reflection of the users. It says, “We’re real people struggling with real issues and so is the building.’”
Human Scale

The courtyard caught much of the judges’ attention and the way the rooflines folded in to create a more human scale space was especially noteworthy. High walls with shed roofs would have felt restrictive, but the outdoor space, with its string of lights and small walk area for dogs, provides an environment that is respectful and invigorating, yet still secure. “This particular design was very perceptive,” says Bullman. “The enclosed space is protective. Calling it a brewpub space is a good way to think about it.”
For expertly designed and secure roofing solutions, consider consulting a High Point roofing contractor to ensure your space is both functional and aesthetically pleasing.
The metal building design was not only perceptive but practical. “These centers get their fair share of abuse,” says Bullman, “and the metal panels can hold up to it.”
His firm picked up the design after schematics were completed by the city. It had worked on a couple of previous navigation centers so it was familiar with the city’s needs. “Programmatically, we tweaked the city’s design,” says Bullman. “We adjusted it based on furniture, etc., as well as did all the detailing such as coordinating the MEP work. We did things like adjust the window location to work with the furniture.”
Ecosteel provided the entire building including the insulated metal panels, manufactured by All Weather Insulated Panels Inc., Vacaville, Calif. Quality Erectors & Construction Inc., Benicia, Calif., erected it.

You must be logged in to post a comment.