Thermal Bridging Solutions: Enhancing Energy Efficiency in Buildings
Thermal bridging is a critical issue in building design that can significantly impact energy efficiency and indoor comfort. By understanding what thermal bridging is and exploring effective solutions, builders, and homeowners can create structures that minimize energy loss and maximize efficiency. In this article, we’ll discuss how to solve thermal bridging, common methods to reduce it, strategies for stopping thermal bridging through rafters, and the problems associated with thermal bridging.

How Do You Solve Thermal Bridging?

Solving thermal bridging involves identifying the areas where heat can easily flow through the building envelope and implementing strategies to mitigate this heat transfer. Effective solutions include:
- Thermal Breaks: Incorporating materials that have low thermal conductivity between conductive materials can help reduce heat transfer. This can be achieved by using insulation materials that act as thermal breaks in critical areas.
- Improved Insulation: Increasing insulation levels in walls, roofs, and floors can help minimize the effects of thermal bridging. Use continuous insulation to create an uninterrupted thermal barrier around the building.
- Building Envelope Design: Employing a well-thought-out building envelope design that includes details such as thermal bridging analysis during the planning stage can greatly enhance energy efficiency.
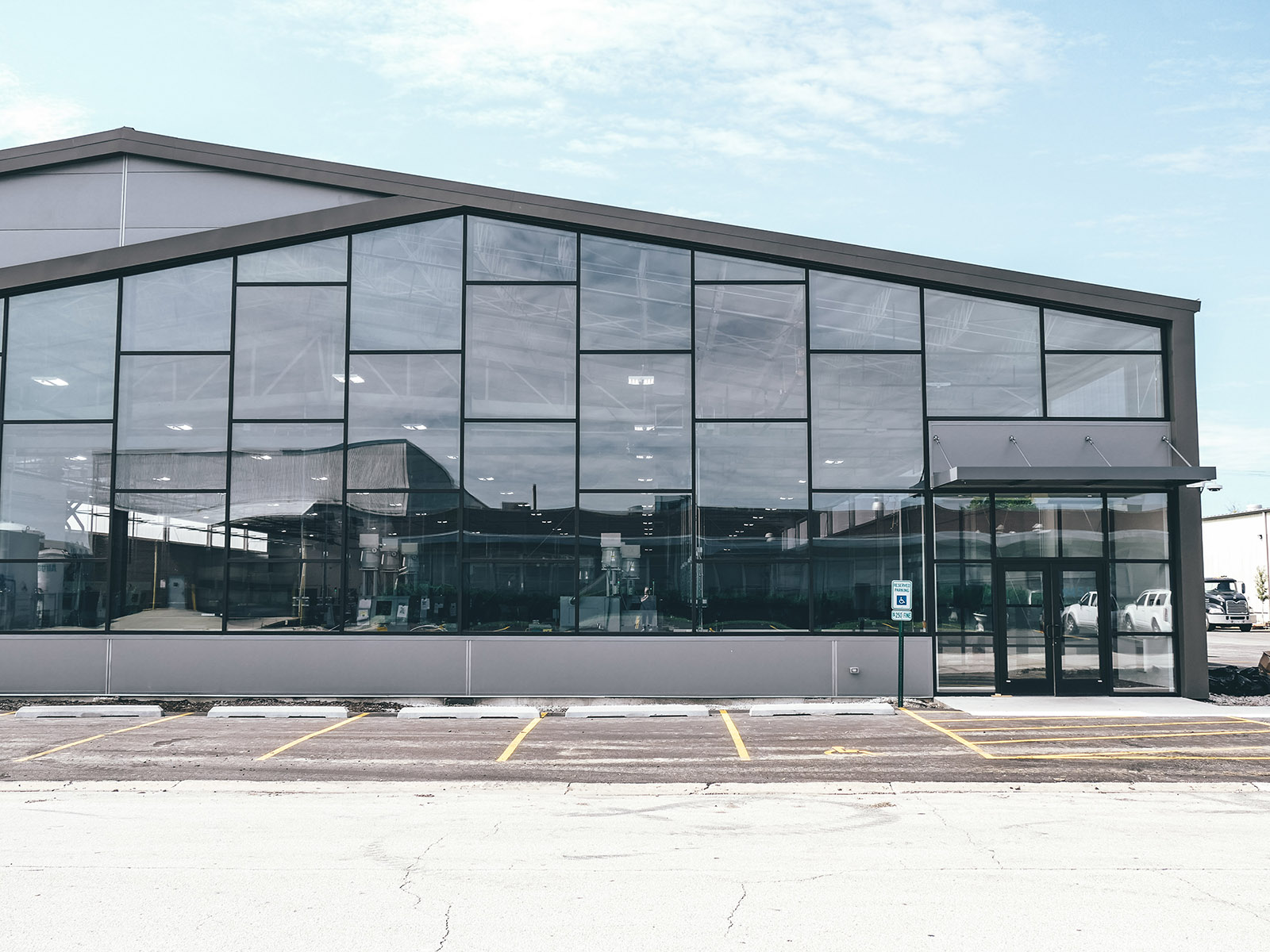
What Is Typically Done to Reduce Thermal Bridging?
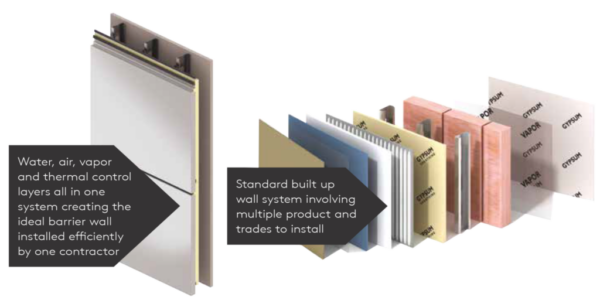
To effectively reduce thermal bridging, several common practices can be implemented, including:
- Continuous Insulation: Installing continuous insulation on the exterior of walls helps to eliminate gaps in insulation, reducing the potential for thermal bridges.
- Thermal Bridging Solutions in Structural Components: Selecting framing methods that reduce thermal bridging, such as using insulated concrete forms (ICFs) or structural insulated panels (SIPs), can help maintain energy efficiency.
- Air Sealing: Properly sealing joints and openings around windows, doors, and other penetrations can prevent air leaks that contribute to thermal bridging.
How Do You Stop Thermal Bridging Through Rafters?
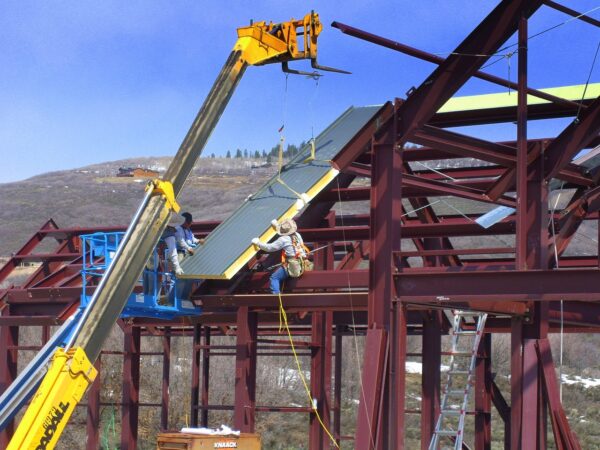
Stopping thermal bridging through rafters involves using insulation techniques that minimize heat transfer. Here are some strategies:
- Insulating Above the Rafters: Installing insulation above the rafters helps create a thermal break and reduces heat loss through the roof structure. This approach is particularly effective in cathedral ceilings.
- Using Insulated Rafter Trusses: Opting for insulated rafter trusses that incorporate built-in insulation can reduce the thermal bridging effect while providing structural support.
- Installing Insulation Baffles: Adding baffles between the rafters allows for continuous airflow and insulation, preventing thermal bridging while promoting ventilation in the attic space.
What Are the Problems with Thermal Bridging?

Thermal bridging can lead to several problems, including:
- Increased Energy Costs: Thermal bridges can significantly increase heating and cooling costs as they allow heat to escape or enter the building more easily, resulting in higher energy bills.
- Comfort Issues: Areas affected by thermal bridging can create cold spots or drafts, leading to discomfort for occupants and making it difficult to maintain a consistent indoor temperature.
- Moisture Problems: Condensation can occur in areas of thermal bridging, leading to potential mold growth and structural damage if moisture is not adequately managed.
LEARN MORE – ADDITIONAL RESOURCES
To explore more about building solutions, check out our article on Prefab Steel Garages: Durable, Strong, and Convenient Solutions.
In conclusion, addressing thermal bridging is essential for enhancing the energy efficiency of buildings. By implementing solutions such as thermal breaks, continuous insulation, and effective design strategies, builders can create comfortable, energy-efficient structures that stand the test of time.

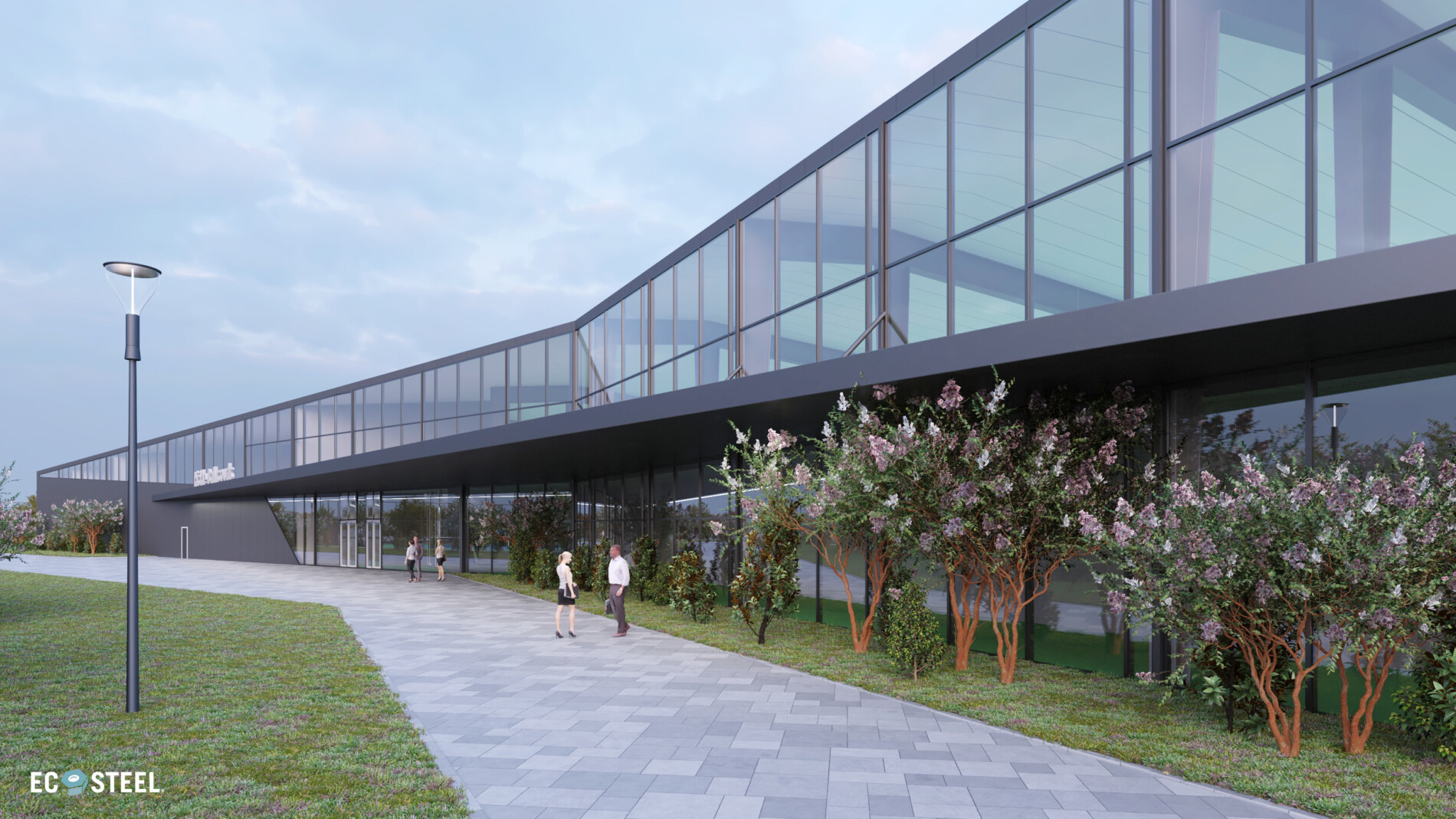
WHY ECOSTEEL?
EcoSteel building systems come in a variety of shapes and sizes, but at their core they all utilize a custom engineered structural steel frame and a high-performance insulated shell. From sub-zero temperatures to dry heat or high humidity, Mother Nature continually tests the limits of building envelopes. While our insulated wall panels are a popular option, sometimes they are substituted or combined with masonry, stone, pre-cast or tilt-up concrete, wood, glass or other architectural wall treatments. The versatility and flexibility of our building systems allows for a myriad of colors, shapes, textures and designs. Today’s building projects require the perfect combination of energy efficiency, creative versatility, and reduced construction cost.
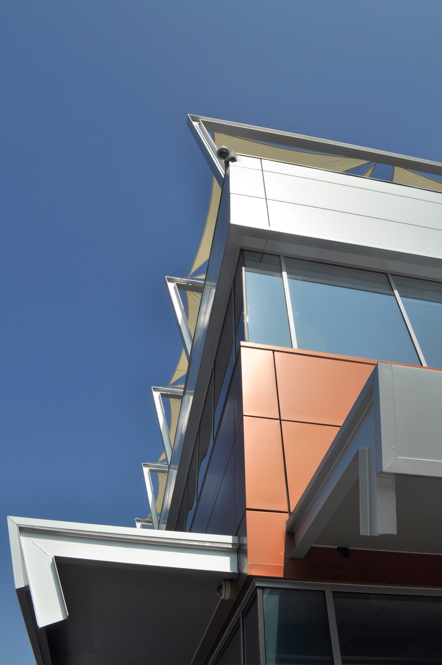

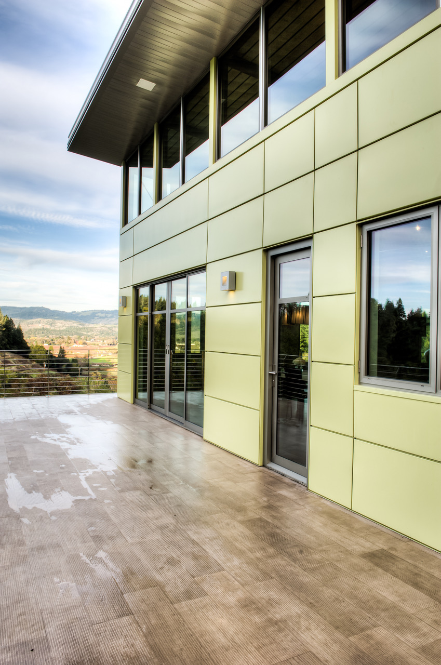
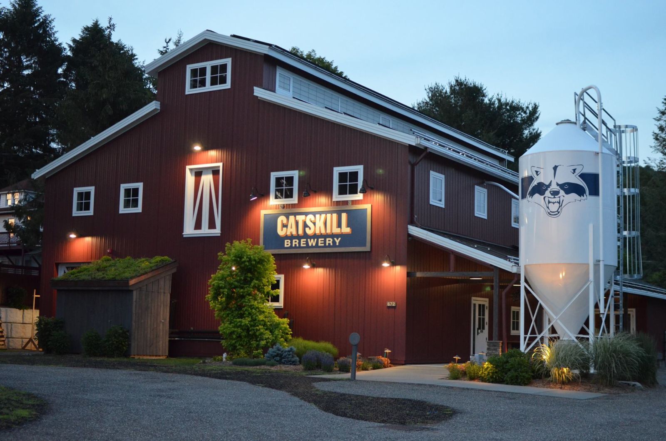
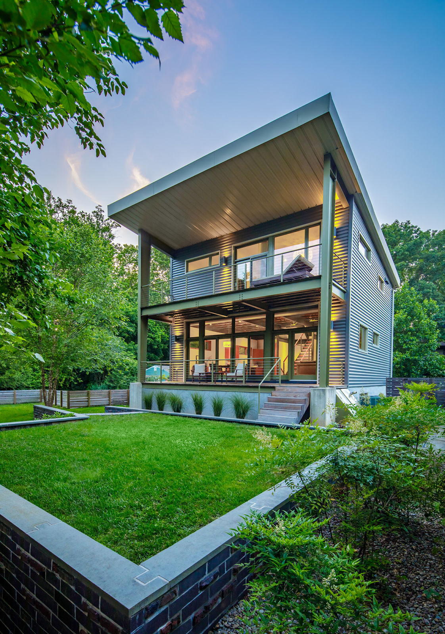
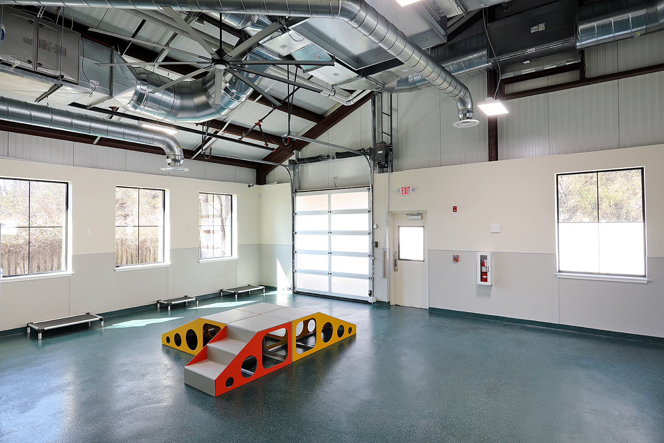
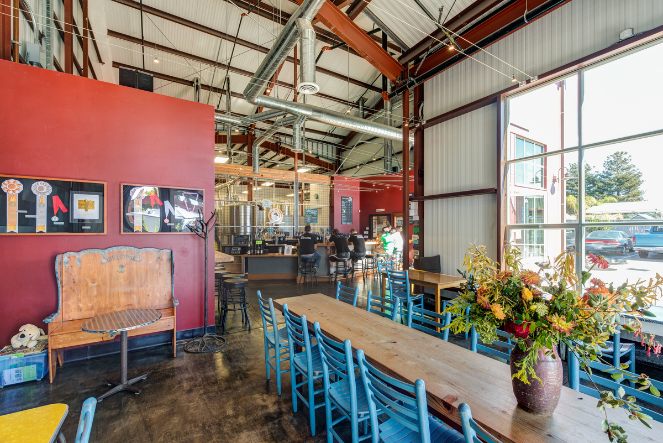
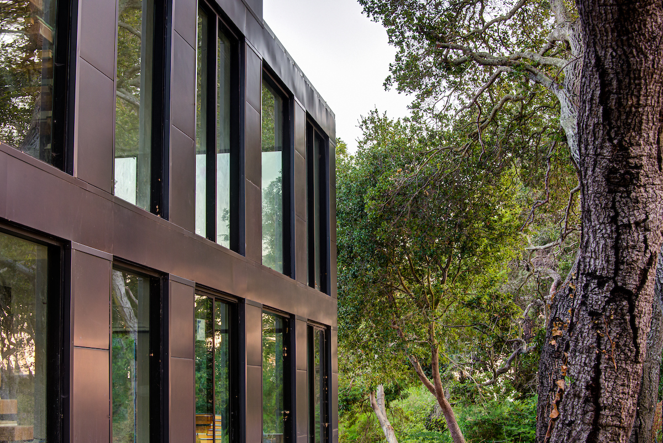
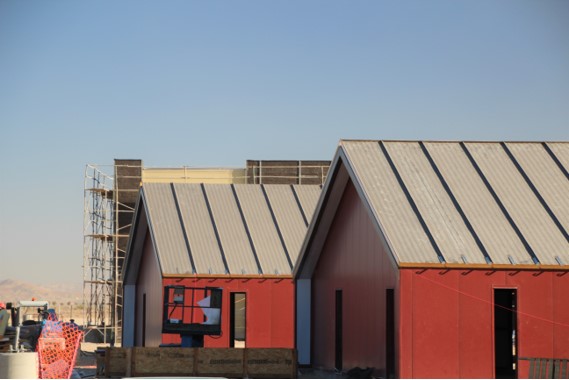
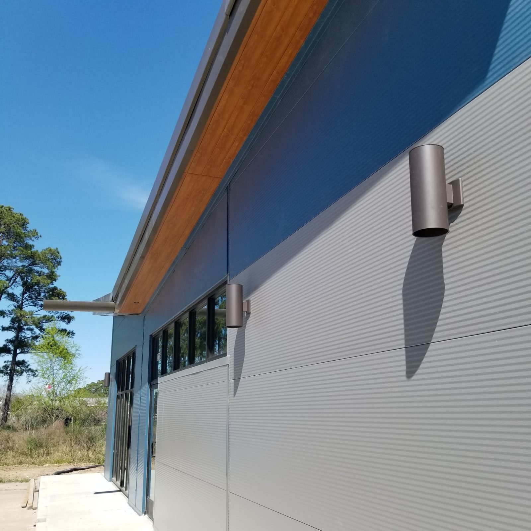
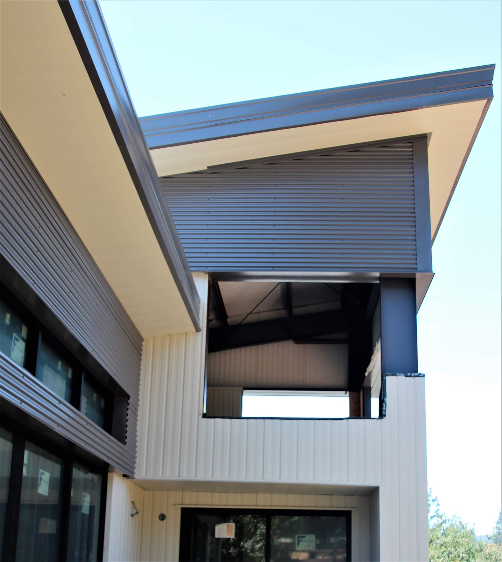
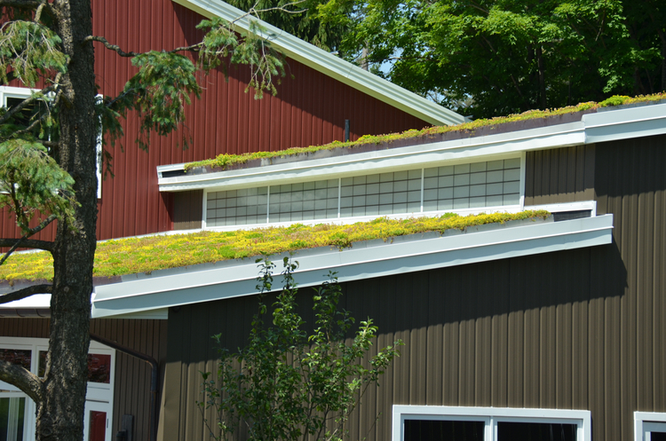
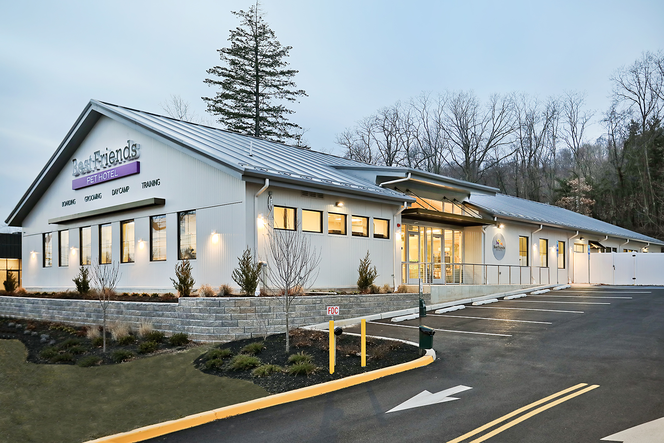
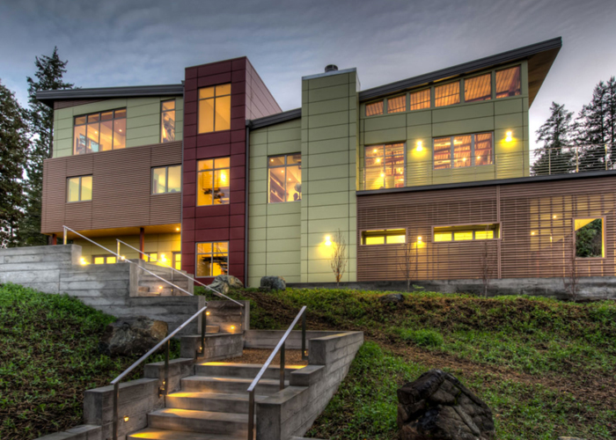
You must be logged in to post a comment.