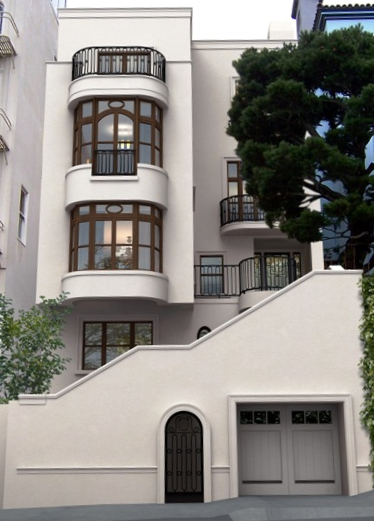Prominent San Francisco based architecture firm, Walker & Moody Architects (www.WalkerMoody.com), along with developer Bart Staeger & Kimberly Hansen of Altus Development (415-606-0661), presents a one of a kind, fire and earthquake resistant custom home in Northern California boasting 10,500 square feet of living space, an indoor two story vehicle lift and rooftop deck offering views of famed San Francisco Bay.
Located one block from the famous Lombard Street in San Francisco, this six story residence will feature bolted steel connections with an all steel structure. The use of steel on this project resulted in the elimination of two levels of post tension slab, making construction easier, quicker, and less expensive. Our pre-engineered technology means less waste and a superior return on investment. We are looking forward to starting construction September 2010. Which one of your projects would benefit from cost savings through efficiencies?
For more information please contact us here.

Leave a Reply
You must be logged in to post a comment.