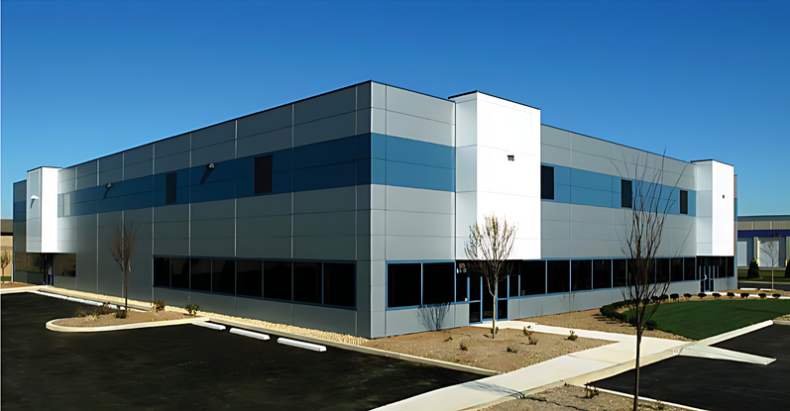
In the realm of commercial construction, the choice of building materials can significantly impact the outcome of a project. Among the various options available, steel buildings stand out for their versatility, durability, and cost-effectiveness. In this article, we’ll explore the top 10 benefits of opting for steel buildings in commercial projects.
Strength and Durability: Steel is renowned for its exceptional strength-to-weight ratio, making it an ideal choice for constructing commercial buildings that need to withstand heavy loads and adverse weather conditions. Steel buildings are highly durable and can last for decades with minimal maintenance.
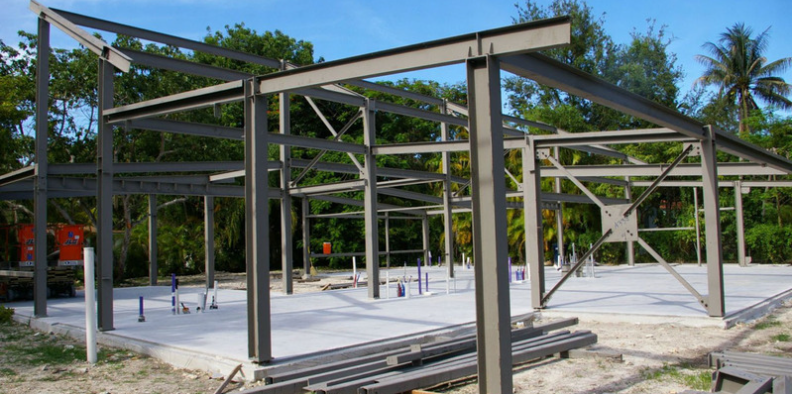
Fast Construction: One of the most significant advantages of steel buildings is their rapid construction time. Prefabricated steel components can be manufactured off-site and assembled quickly, allowing for shorter construction schedules and reduced labor costs.
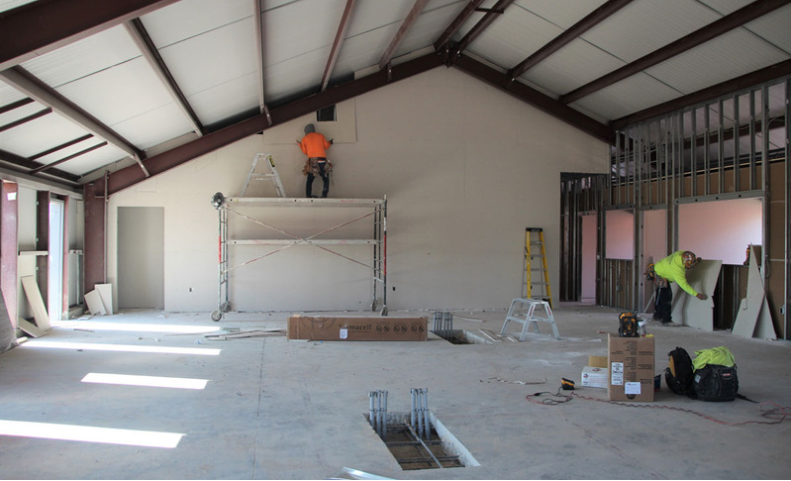
- Design Flexibility: Steel offers unparalleled design flexibility, allowing architects and designers to create innovative and visually striking commercial structures. From large clear-span spaces to intricate architectural details, steel buildings can be customized to meet the unique requirements of any project.
- Long-Term Cost Savings: While the upfront investment in steel buildings may seem higher than traditional construction methods, their long-term benefits far outweigh the initial costs. Metal buildings are renowned for their longevity and durability, which can significantly reduce the need for costly repairs and maintenance over time. By choosing steel for commercial projects, property owners can enjoy peace of mind knowing that their investment will continue to deliver value for decades to come.
- Sustainability: Steel is a highly sustainable building material, with a high recycled content and excellent recyclability at the end of its lifespan. Choosing steel for commercial projects can contribute to LEED certification and other sustainability initiatives.
- Fire Resistance: Steel is inherently fire-resistant, offering superior protection against fire hazards compared to other building materials. This can provide peace of mind for commercial property owners and occupants, especially in high-risk environments.
- Low Maintenance: Steel buildings require minimal maintenance over their lifespan, reducing long-term operating costs for commercial property owners. With proper care and occasional inspections, steel structures can maintain their structural integrity for many years.
- Adaptability and Expansion: Steel buildings are highly adaptable and can easily accommodate future expansions or modifications. Whether it’s adding additional floors, enlarging existing spaces, or integrating new features, steel structures offer unmatched flexibility for evolving commercial needs.
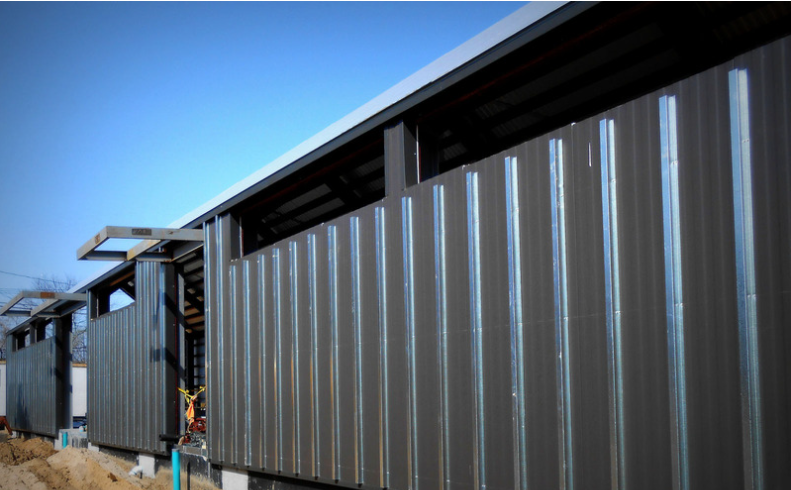
- Energy Efficiency: With advancements in insulation and energy-efficient design, steel buildings can achieve impressive levels of energy efficiency. Properly insulated steel structures can help reduce heating and cooling costs, making them an environmentally friendly choice for commercial projects.
- Proven Performance: Over the years, steel has proven to be a reliable and trusted building material for a wide range of commercial applications. From office buildings and retail centers to warehouses and industrial facilities, steel buildings have demonstrated their performance and longevity in diverse environments.
In conclusion, the benefits of choosing steel buildings for commercial projects are undeniable. From their strength and durability to their cost-effectiveness and sustainability, steel structures offer a compelling solution for modern construction needs. To learn more about the impact of steel frame construction, check out our article on BUILDING STRONGER, SMARTER, FASTER: THE IMPACT OF STEEL FRAME CONSTRUCTION.
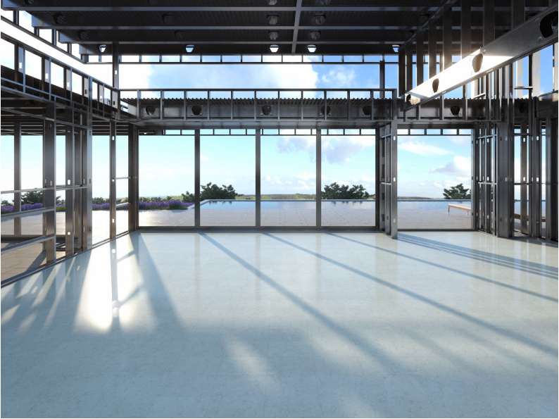
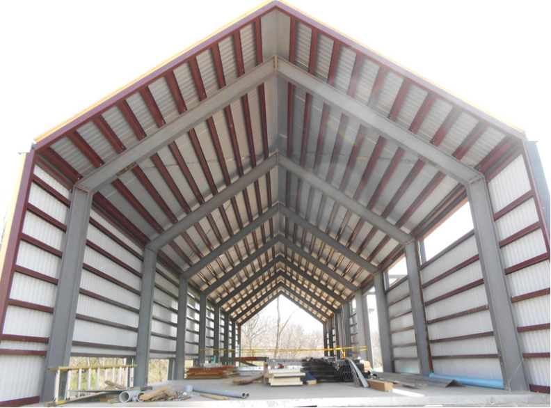
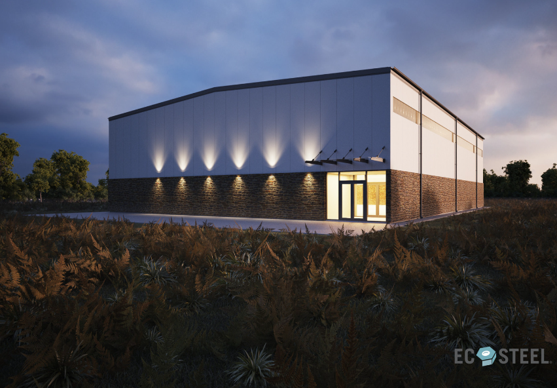
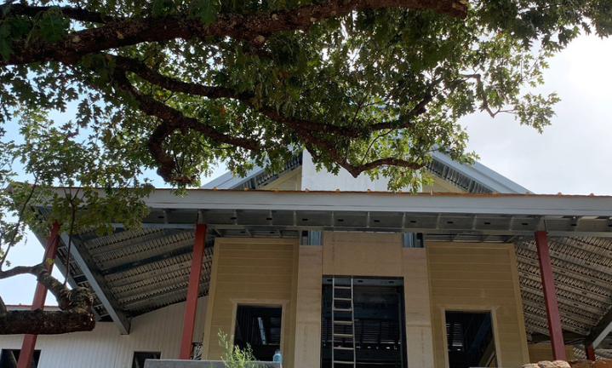
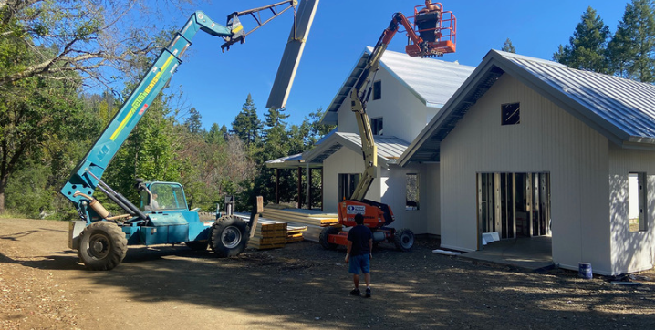
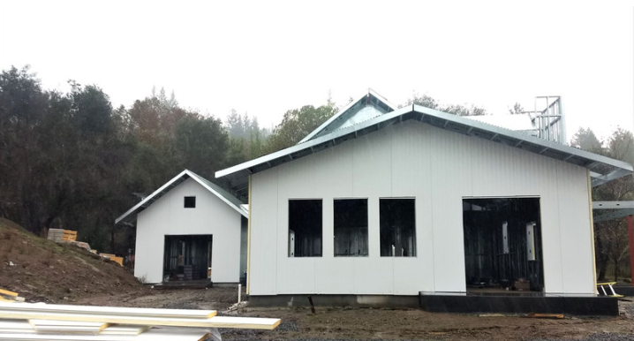
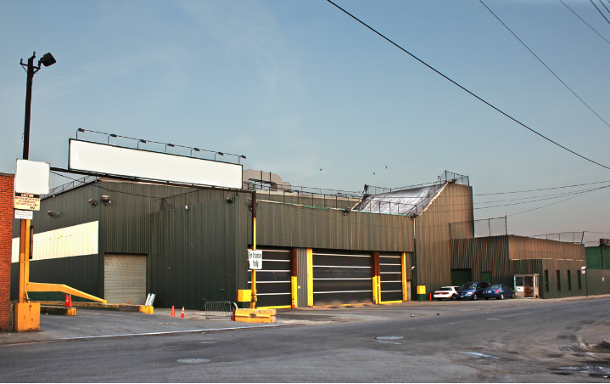
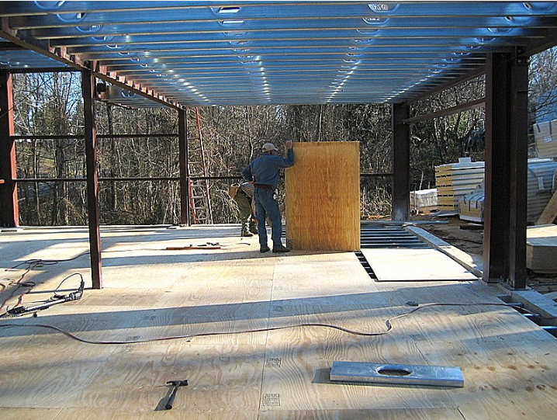
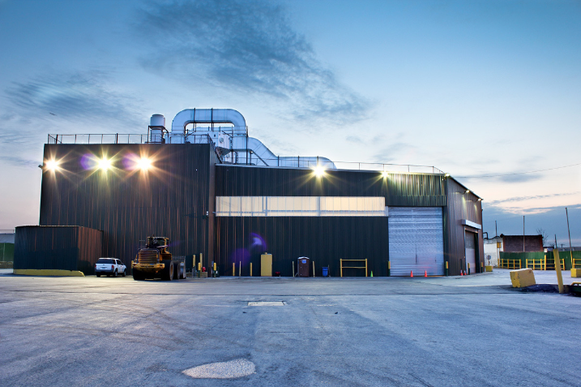
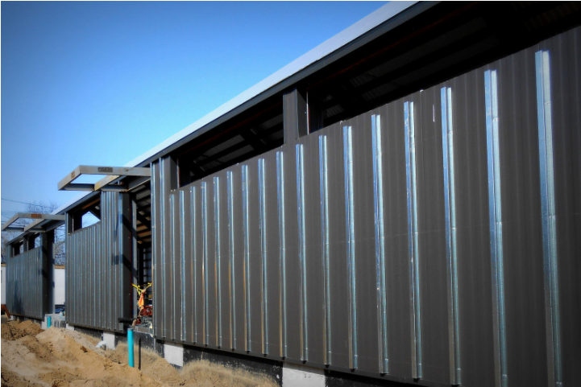
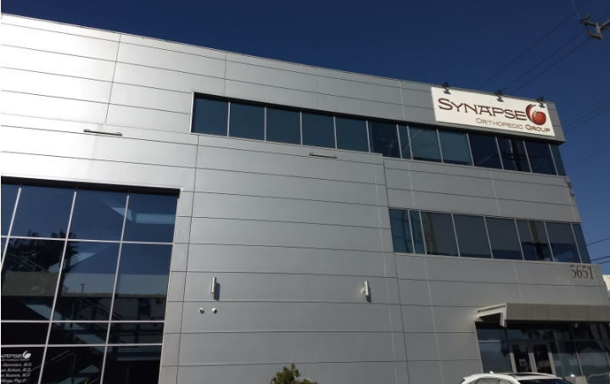
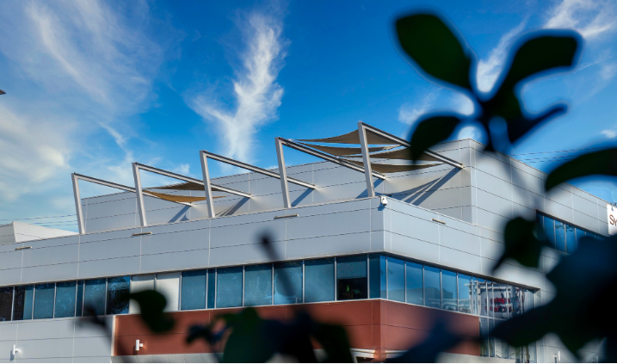
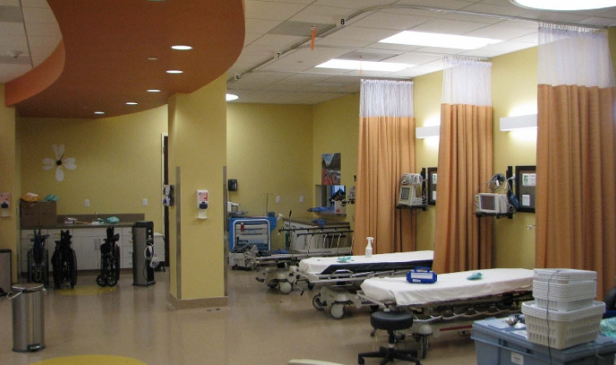
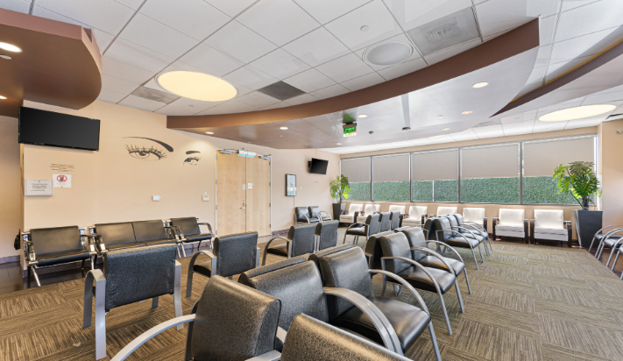
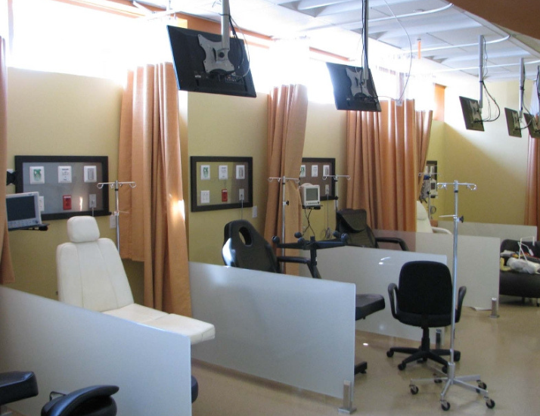
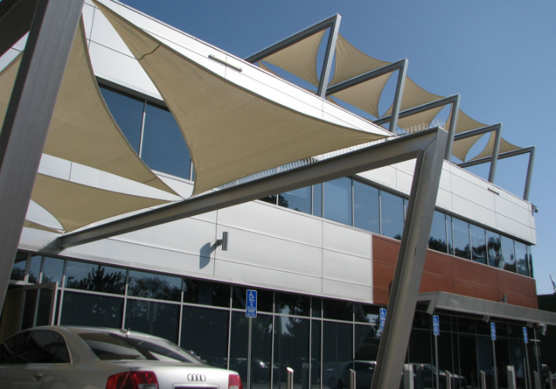
You must be logged in to post a comment.