The goal of this study is to assess insulation panel’s thermal behavior and connections performance based on computer-aided simulation tools and high resolution IR thermal camera images of two study projects (Park City, UT and Hampton, NY) once in summer and once in winter. This will demonstrate the success and failures of the thermal envelope and allow Ecosteel to further optimize the energy performance of their buildings to meet Title 24, LEED, Green Globes and other green building standards.
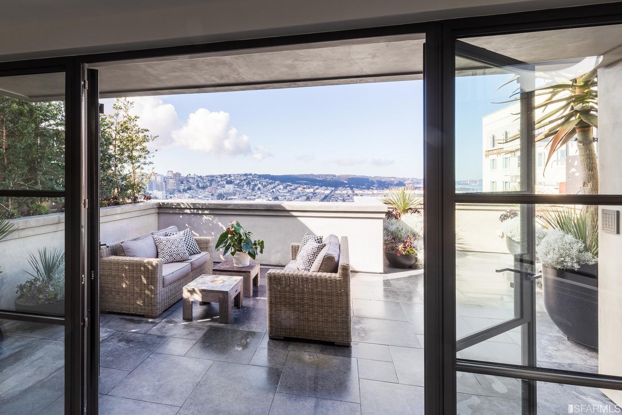

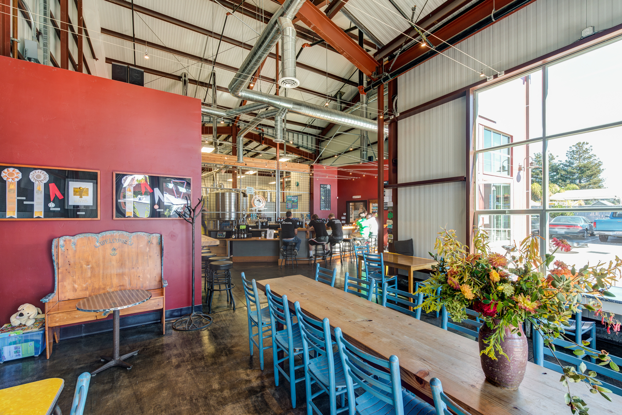
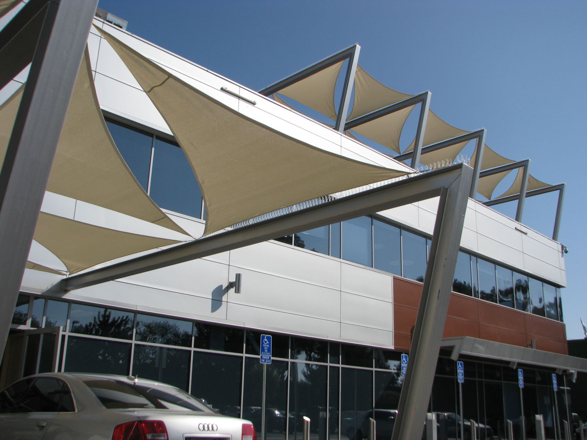
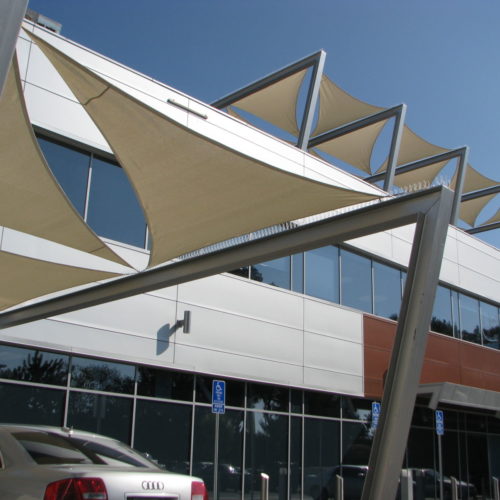
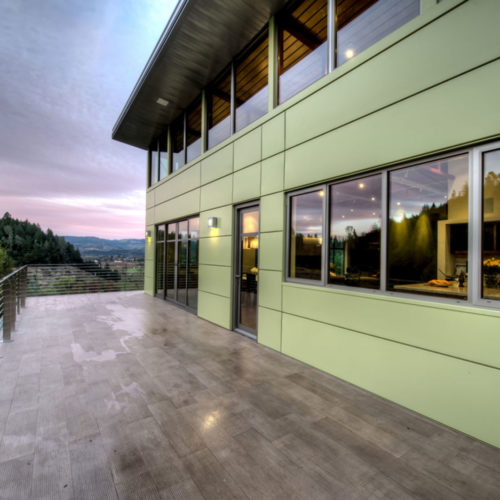
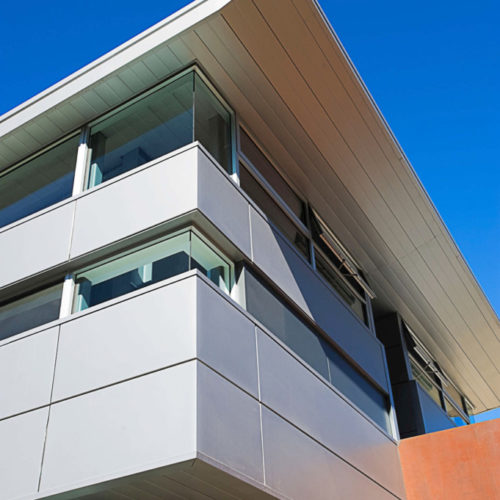
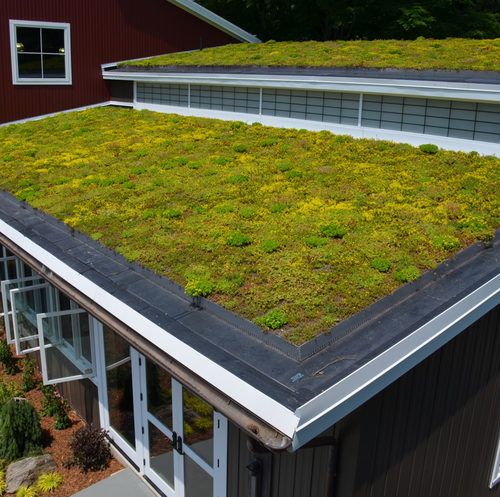
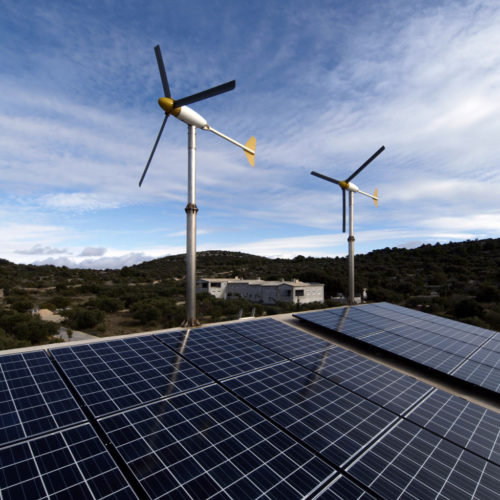
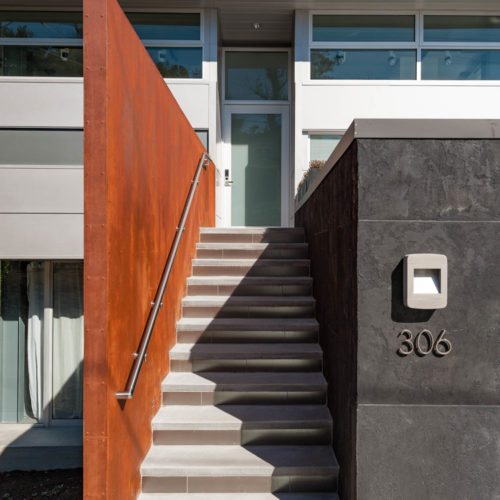
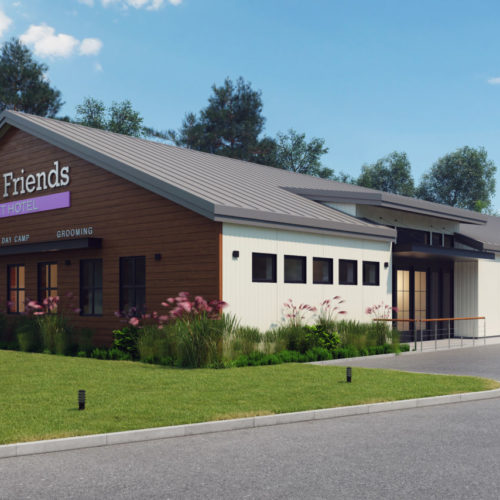
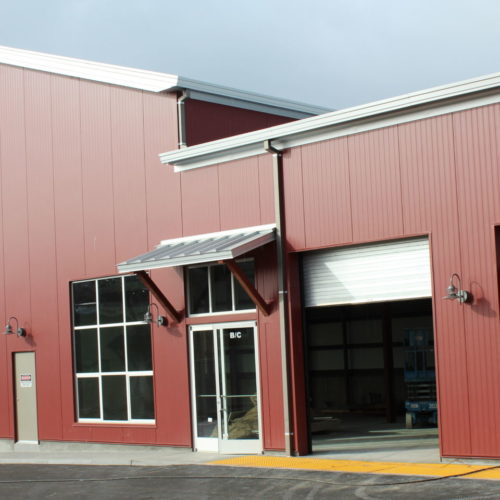
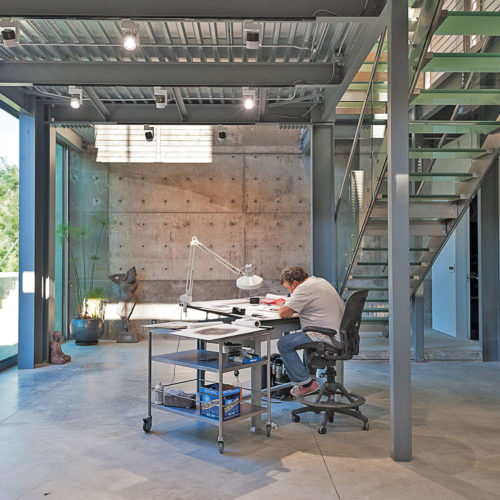
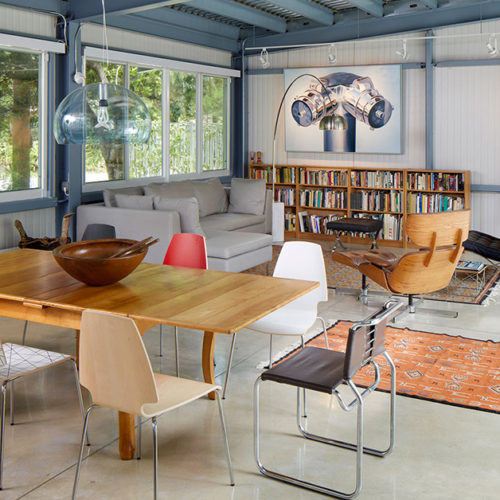
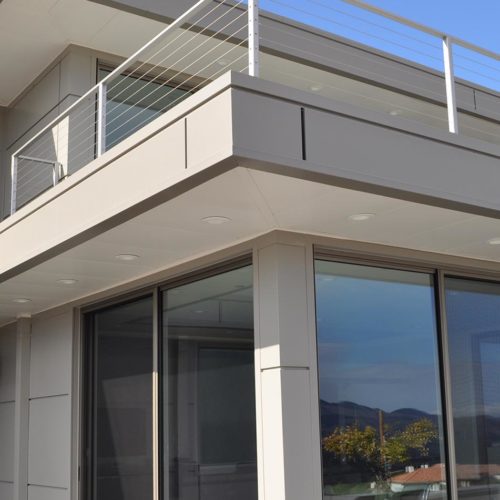
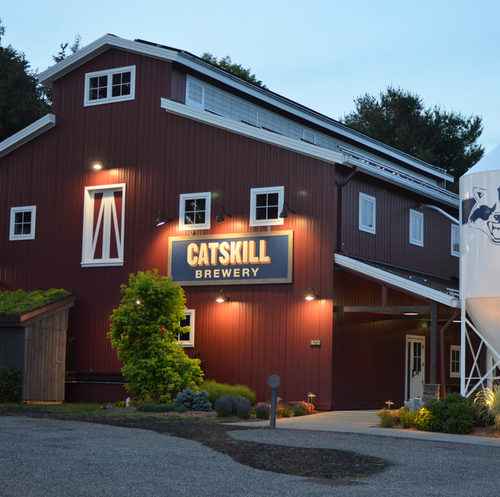
You must be logged in to post a comment.