All new Residential Construction in California will be Zero Net Energy by 2020
California has moved one step closer to making one of its “big, bold energy-efficiency strategies” outlined seven years ago a reality. EcoSteel buildings are the perfect solution. The California Public Utilities Commission (CPUC) and the California Energy Commission (CEC) have launched a residential Zero Net Energy Action Plan to build a self-sustaining market for all new homes to be net-zero energy by 2020. “Zero Net Energy has been a vision for California for nearly 10 years, and with this industry-supported Action Plan, we are now ready to make that vision a reality with feasible, market-driven concepts to transform the new residential housing market,” CPUC Commissioner Carla J. Peterman said in a statement. In addition:
- 50% of existing commercial buildings will be retrofit to ZNE by 2030
- All new state buildings and major renovations shall be ZNE (2025)
- 50% of existing state-owned building area by 2025 shall be ZNE
- IOUs shall launch and ramp a ZNE K-12 Schools and Community College Pilot Program in 2015-18
- Appraisers suggest 5% – 15% more for a ZNE type home.
- CA homes with green label sold for 9% more than unlabeled homes (kok 2012)
- U.S. homes with PV sold for $4/Watt more or $15k more for typical system
EcoSteel Buildings already meet all of California’s 2020 energy code compliances.
In addition to the strength, speed, and design flexibility, EcoSteel residential and commercial buildings provide:
- Superior insulating value significantly lower heating and cooling costs.
- Increases investor return because of lower new build costs.
- Enhances property asset value.
- Reduced occupier operating costs.
- Increases leasing/rental appeal.
- Provides change of use flexibility without upgrading.
- Minimizes on-site waste.
- Composite systems reduce numbers of deliveries
- Energy efficient – reduces CO2 emissions
- Long life cycle without loss of performance
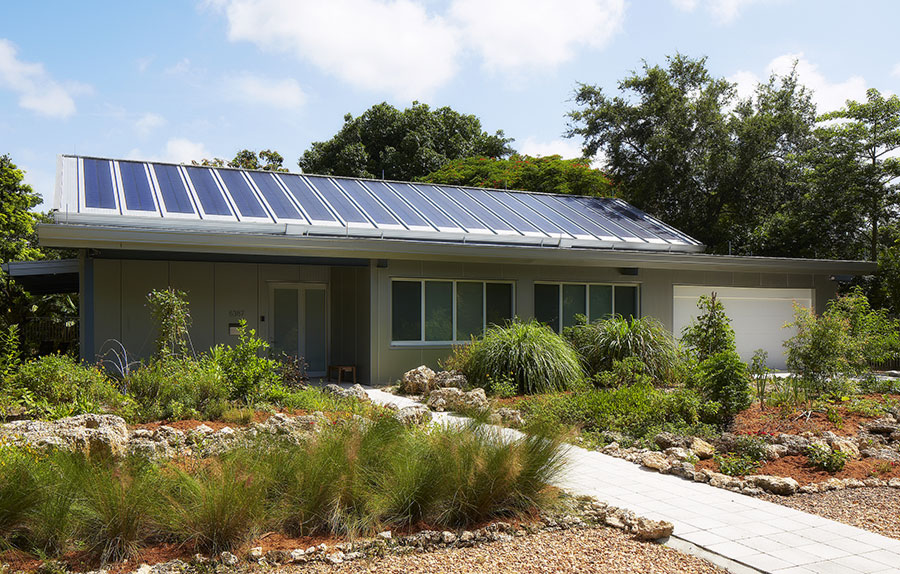
California Efficiency & Renewables:
- 2x the energy efficiency savings by 2030 (20% reduction)
- Energy efficiency has limited electricity growth to 1% and natural gas to nearly 0%.
- 33% renewables by 2020 (2014 Estimates 25% of electricity sales were served by solar, geothermal, biomass and small hydroelectric)
- 50% increase in renewable energy procurement by 2030
EcoSteel Pre – Engineered Buildings:
- Our pre-engineered designs minimize on-site waste. Our composite systems reduce numbers of deliveries reducing CO2 emissions. Our materials have a long life cycle that does not lose energy performance.
- Steel is one of the strongest, most durable and economically manufactured materials on earth. At EcoSteel, we use no rare or endangered plants or materials in any part of our designs.
- The overall recycling rate in the steel industry is over 75%, which is the highest of any industry in the country. There is typically only 2% waste in steel construction, versus 20% waste found with wood construction. In addition to the benefits of using recycled materials, EcoSteel provides super energy efficiency with all of our buildings.
California renewable Energy Generation From 1983-2014 by Resource Type (In-State and Out-of-State)
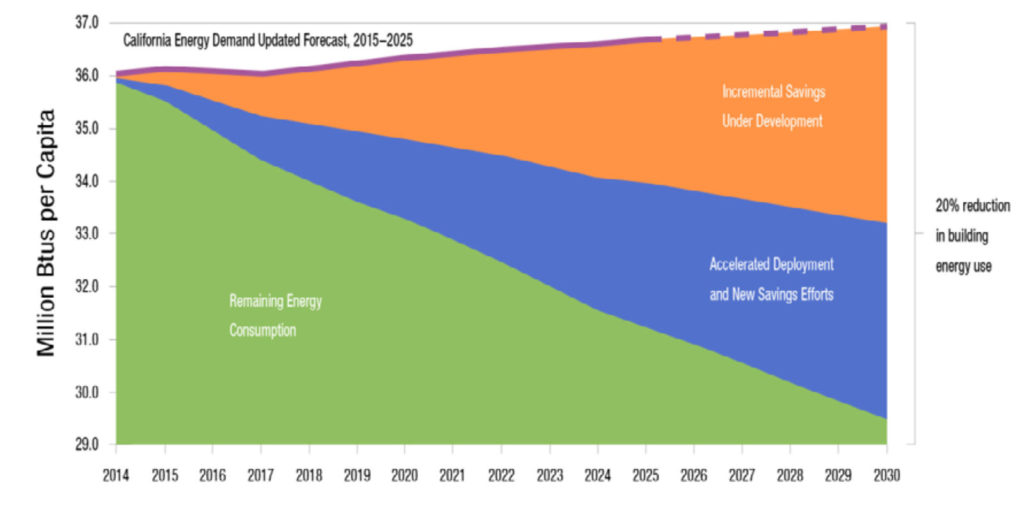

California Greenhouse Gas Emissions
- At 1990 levels by 2020
- 40% below 1990 levels by 2030
- 80% below 1990 levels by 2050
Figue Below: California’s GHG Emissions by Sector
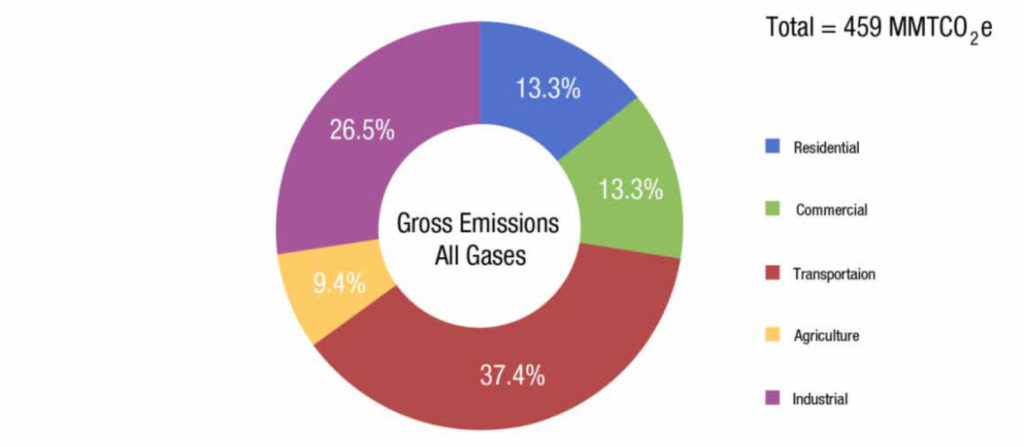

California Title 24 Energy Standards
What is Title 24? Many Californians have wondered “what is Title 24?” and “why do I need a Title 24 energy report for my project?” Throughout California the Title 24 energy standards address the energy efficiency of new (and altered) homes and commercial buildings. Because energy efficiency reduces energy costs, increases reliability and availability of electricity, improves building occupant comfort, and reduces impacts to the environment, standards are important and necessary for California’s energy future. In 1978 the California legislature enacted the Title 24 energy standards. The standards are contained within Title 24, part 6 of the California Code of Regulations.
The goal of the California Title 24 energy standards is the reduction of energy use. This is a benefit to all. Homeowners save money, Californians have a more secure and healthy economy, the environment is less negatively impacted, and our electrical system can operate in a more stable state. The 2008 Title 24 standards (for residential and nonresidential buildings) are expected to reduce the growth in electricity use by 561 gigawatt-hours per year (GWh/yr) and reduce the growth in gas use by 19 million therms per year (therms/yr). The savings attributable to new low-rise residences are 102.2 GWh/yr of electricity savings and 7.4 million therms. These savings are cumulative resulting in 6 times the annual saving over the 3 years to the next Title 24 standard cycle.
EcoSteel Thermal Assessment
News article by the University of Utah
Ecosteel delivers prefabricated metal building packages applied to residential and commercial construction projects. Tour series of wall and roof panels utilized by Ecosteel are metal sandwich filled with non CFC polyisocyanurate foam. The panels are manufactured in a uniform pressure laminating process that bonds metal facings to pre-cured insulating rigid foam cores. The process uses structural urethane adhesives applied under heat and pressure to form an integral bond between steel and foam.
The goal of this study is to assess insulation panel’s thermal behavior and connections performance based on computer-aided simulation tools and high resolution IR thermal camera images of two study projects (Park City, UT and Hampton, NY) once in summer and once in winter. This will demonstrate the success and failures of the thermal envelope and allow Ecosteel to further optimize the energy performance of their buildings to meet Title 24, LEED, Green Globes and other green building standards.
Credits: Project Investigator: Ryan E. Smith, Director ITAC Researcher: Massih Hamedani
EcoSteel Buildings are a perfect match for Solar & Wind Power.
Our Insulated Steel Roof & Wall Panels provide unmatched energy efficiency with regard to heating and cooling the interior of any building. If you design a building from the start to utilize alternative energy, there is a direct benefit to incorporate solar panels on the roof and Wind Turbines on the property.
Our clients have utilized most every available alternative energy source including photovoltaic modules, solar hot water panels or tubes. With a simple clip system on our Standing Seam Roof Panels you can easily attach solar photovoltaic (PV) modules that are electrically connected and mounted on a supporting structure that does not penetrate the roof surface. A PV module is a packaged, connected assembly of solar cells.
Solar panels can be used as a component of a larger photovoltaic system to generate and supply electricity in commercial and residential applications. Experts like One Hour Las Vegas Electrician specialize in installing and maintaining these systems, ensuring they operate efficiently and effectively to meet energy needs. Each module is rated by its DC output power under standard test conditions (STC), and typically ranges from 100 to 320 watts. The efficiency of a module determines the area of a module given the same rated output – an 8% efficient 230 watt module will have twice the area of a 16% efficient 230 watt module.
There are a few solar panels available that are exceeding 19% efficiency. A single solar module can produce only a limited amount of power; most installations contain multiple modules. A photovoltaic system typically includes a panel or an array of solar modules, an inverter, and sometimes a battery and/or solar tracker and interconnection wiring. If we can harness the solar power efficiently, then we may not need to rely on burning fossil fuels for energy.
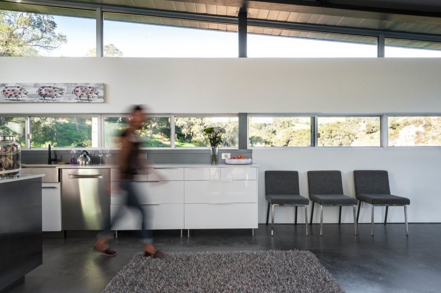
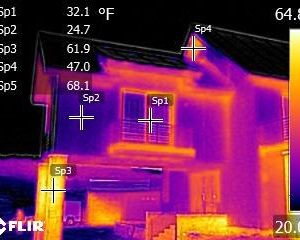
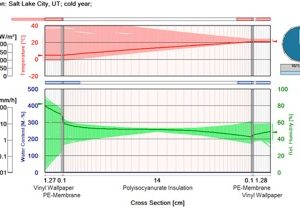
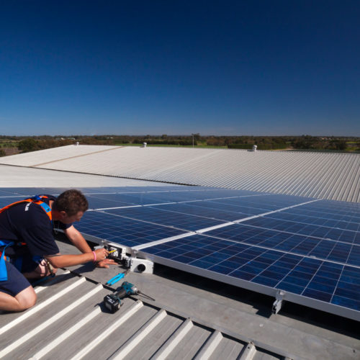
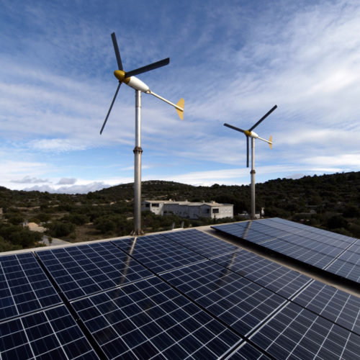
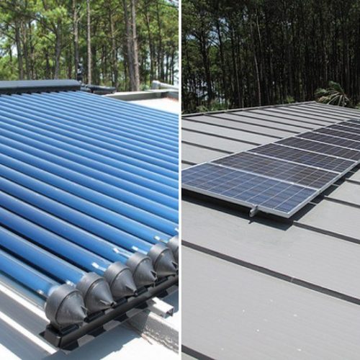
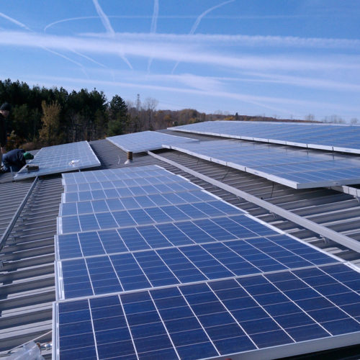
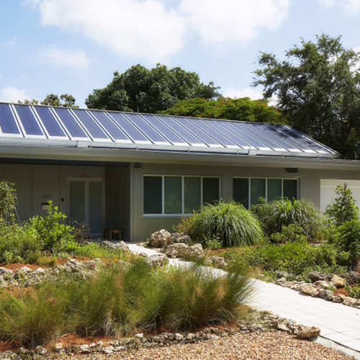
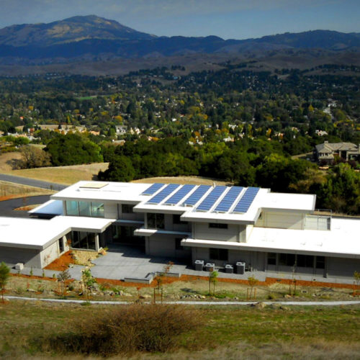
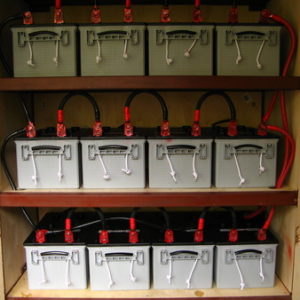
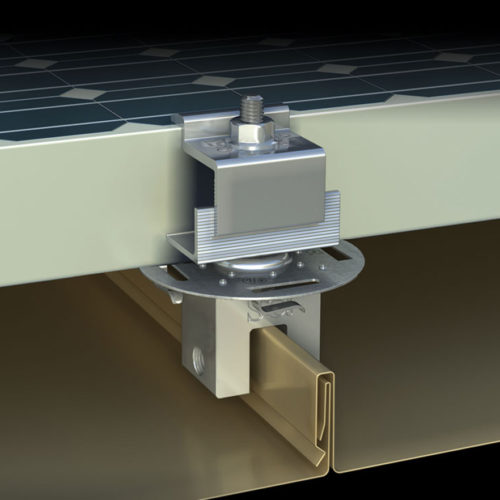
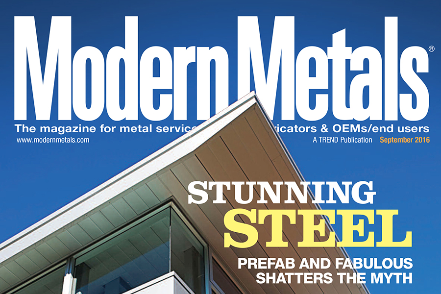
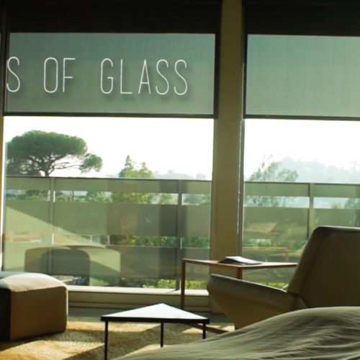
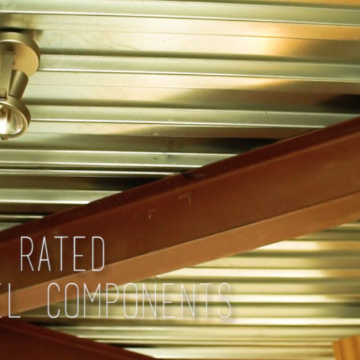
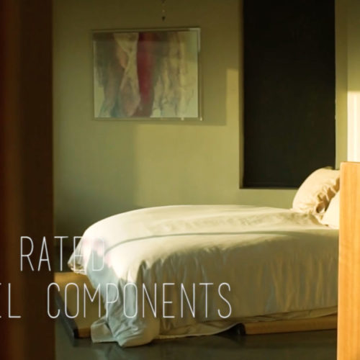
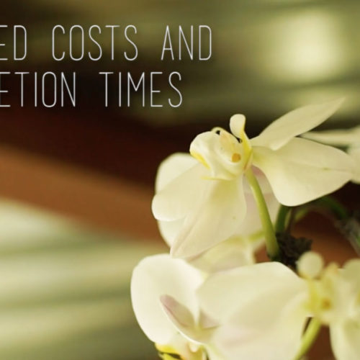
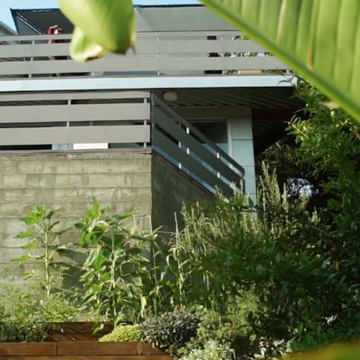
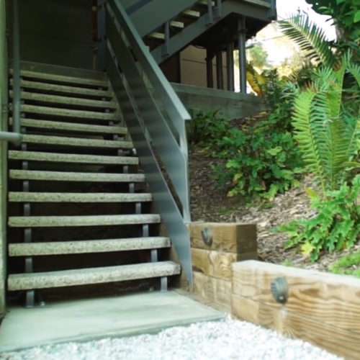

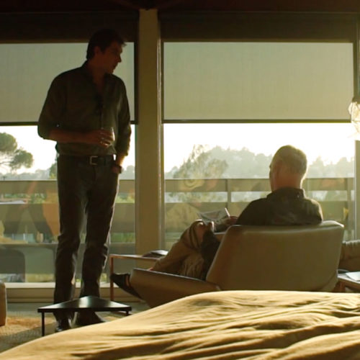
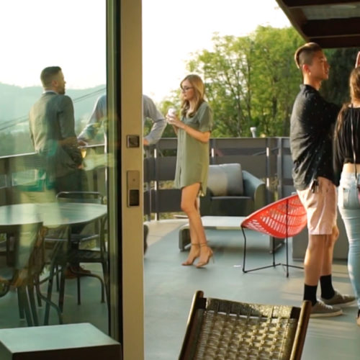




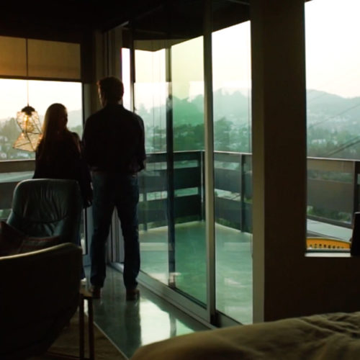




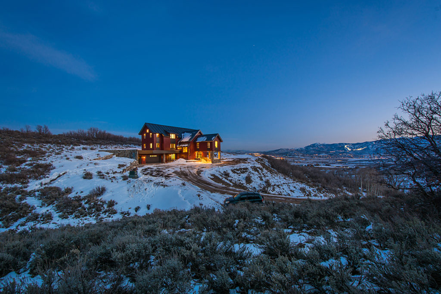
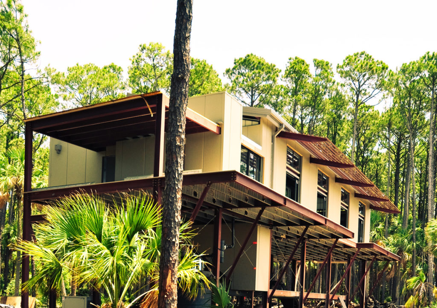
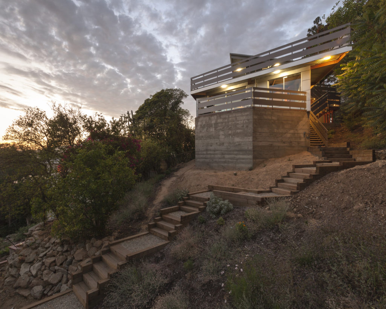
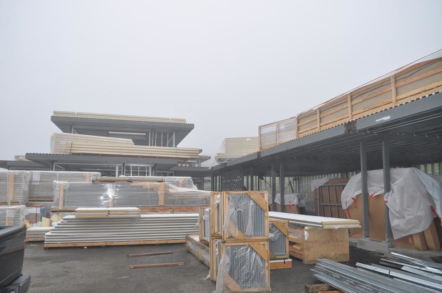
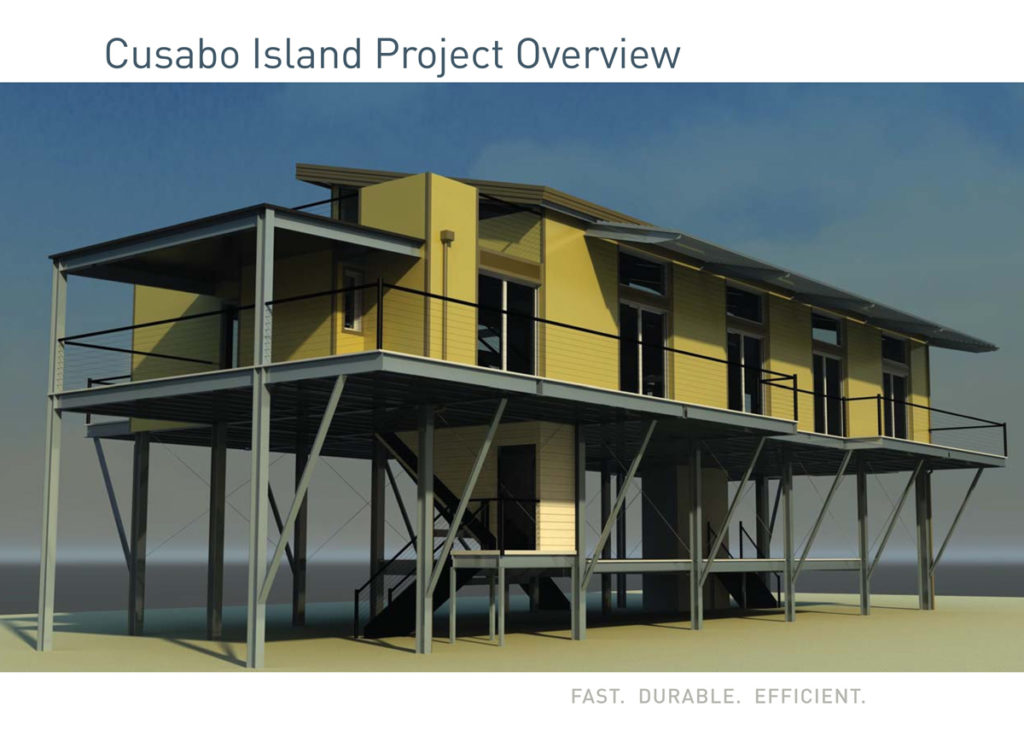
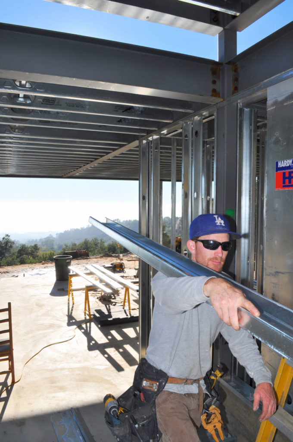
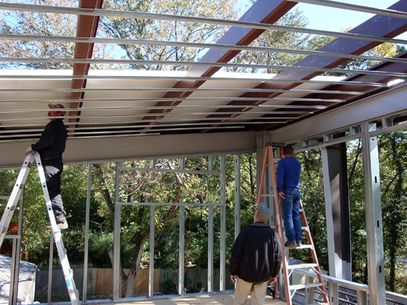
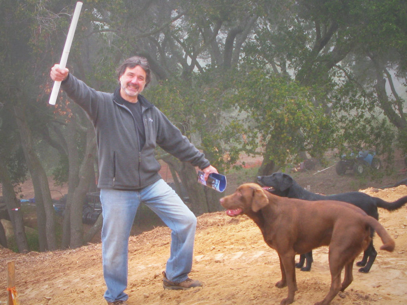
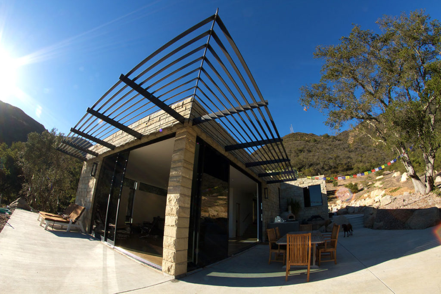
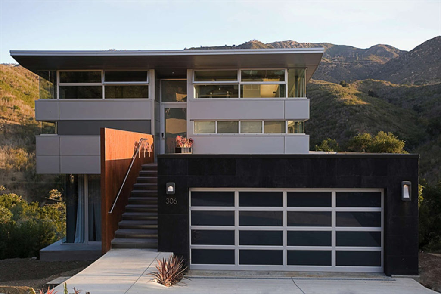
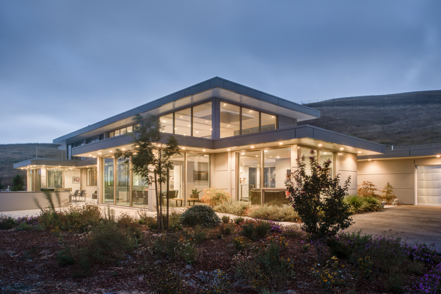
You must be logged in to post a comment.