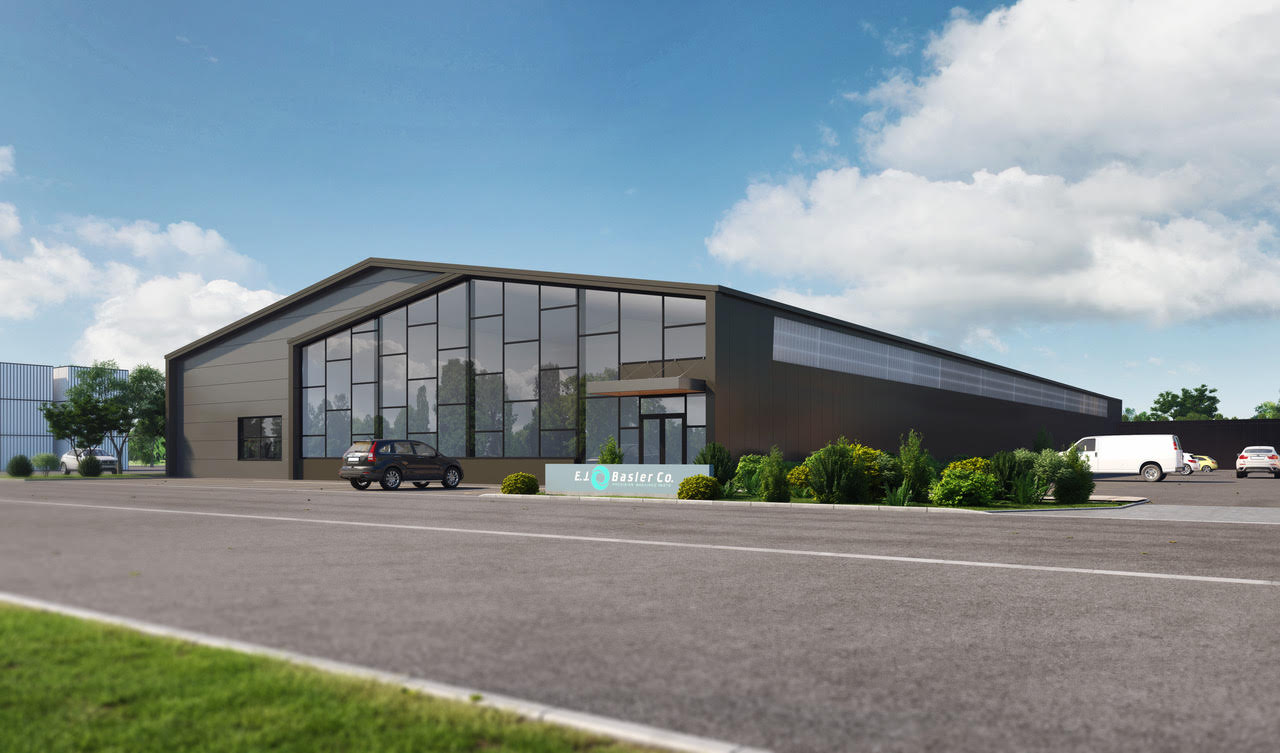Custom prefabricated medical office building in Los Angeles, CA. A state of the art Surgery Center occupies a premier downtown location in Burbank right on the I-405. This All Steel bolted frame construction ensures the patients inside are protected by a superior structure designed for earthquakes along with providing the most resistance to fires.
Hospitals and Medical Office Buildings run a high risk of fast-spreading fire damage with high-pressure oxygen lines running through the walls. In addition to safety features, an EcoSteel prefab commercial building eliminates the lumber and asphalt materials which are used in standard construction methods. The off-gassing of glues for engineered lumber products and asphalt shingles creates poor indoor air quality. Steel does not harbor mold, bacteria, and termites and therefore does not need regular chemical treatments of waterproofing, or insecticides which cause disease among humans.
The project was completed in under 12 months and provides a safe healthy environment for employees and patients who occupy the building daily. The unique architecture and precision-based panel design conveys the message of a superior brand over that of the traditional building options. 16 Additional LEED Points are available when designing with the EcoSteel Prefab System.
Virtual tour, provided by our client

You must be logged in to post a comment.