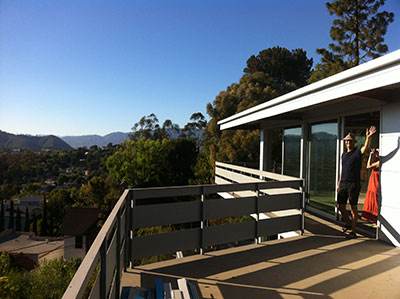This San Francisco Modern Hillside Home will set the bar for Luxury Prefab Construction
At the top of the Famous Lombard area of San Francisco sets an All Steel 6 Story Residence with Two Hour Fire Rated Panels and car elevator. The owners can exit the vehicle inside garage to allow 2nd floor access without leaving the drivers seat. Bolted Frame Prefab System provides clearspan support for a 5 story luxury prefab home in downtown San Francisco. Earthquake resistant braced frames and heavy I-Beam Commercial Grade materials provide unmatched strength and support. Superior Energy Efficiency is achieved with insulated steel roof and wall panels. The Roof panels will be concealed with an entertainment deck surface and the walls are covered with 3/4 Inch European style limestone plaster for an Old World effect.
Walker Moody Architects of San Francisco designed this home with a spiral central staircase and roof skylight that is a centerpiece of the living space. The San Francisco steel home features site conditions including a Four Story Retaining Wall and One Inch tolerance on property lines with a Fire Rating condition. To add complexity to the design, the neighbors home exterior wall plane is encroaching into the project airspace by Four Inches due to settling of a brick wall.
Urban Infill projects can benefit with 3D Modeling for BIM (Building Information Management) to help control costs and design cost savings into the project. Bolted steel framed house with steel insulated roof and wall panels that are attached to a commercial grade frame provide unmatched strength and durability. Radius Steel Structure allows for dramatic floating staircase and glass rotunda.

You must be logged in to post a comment.