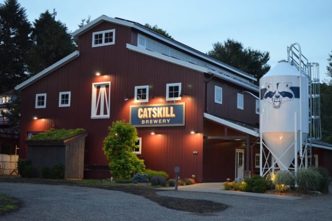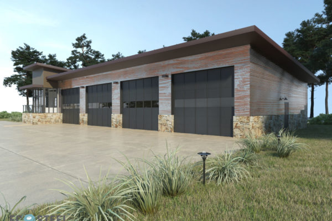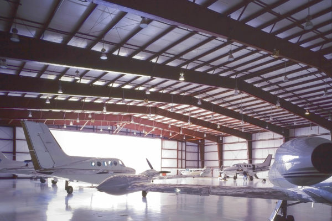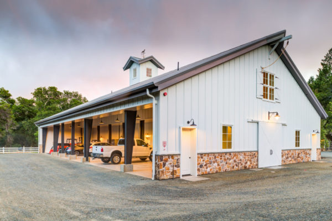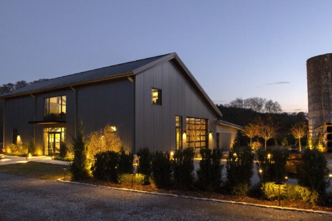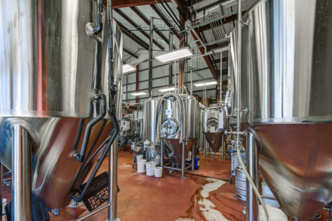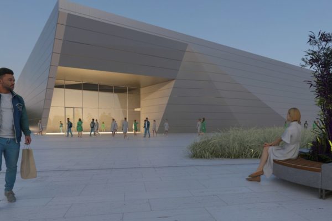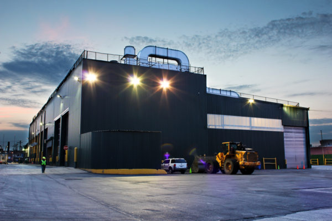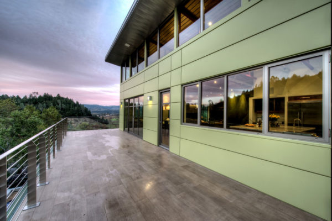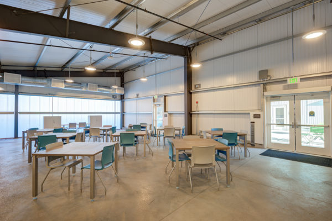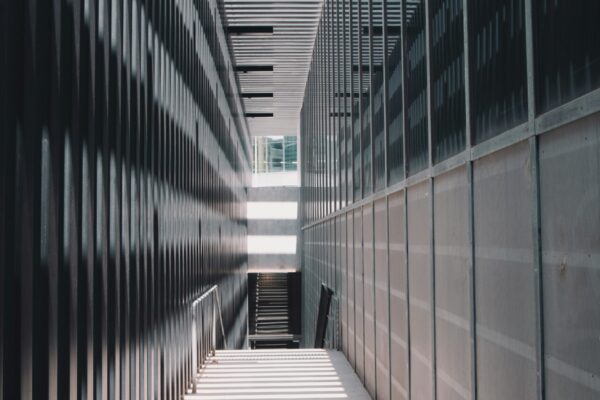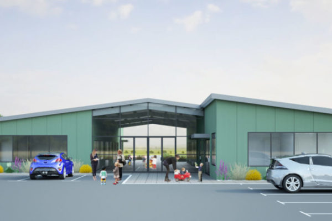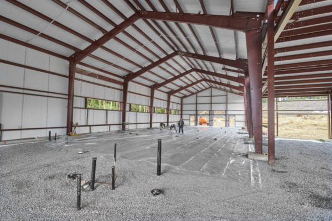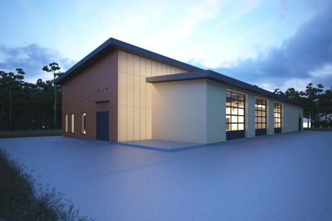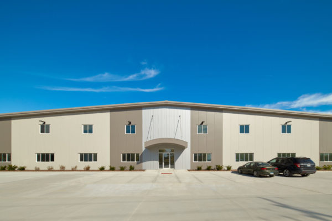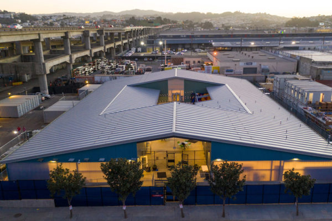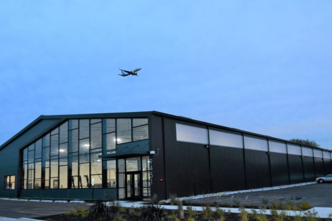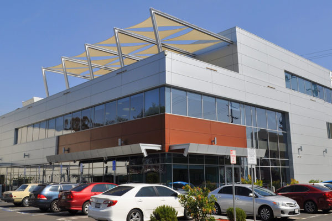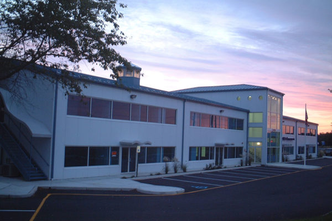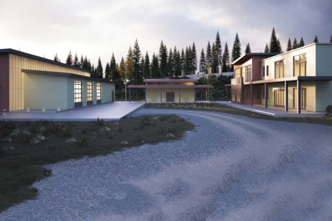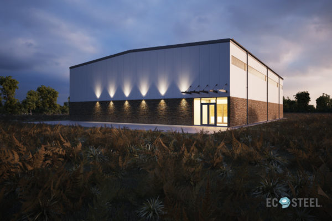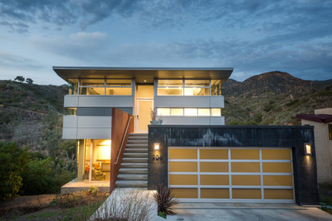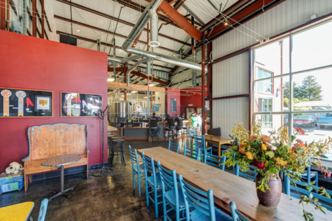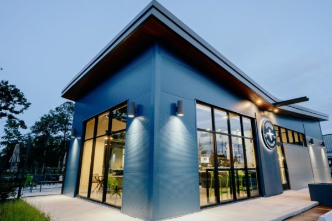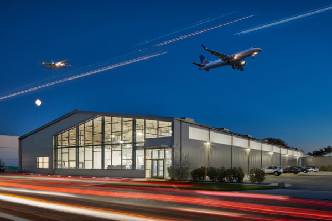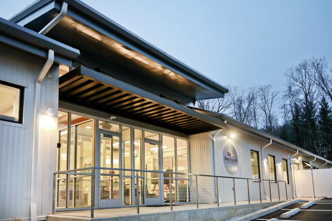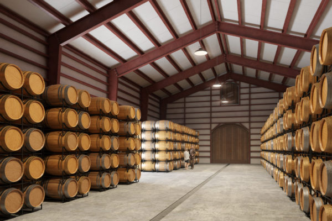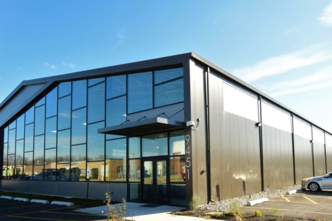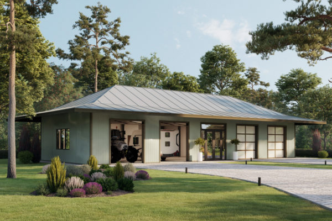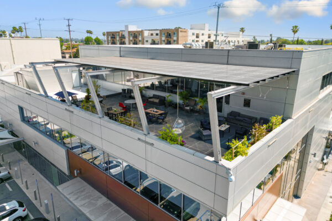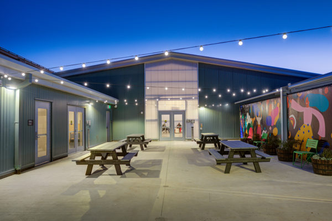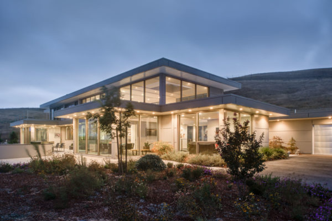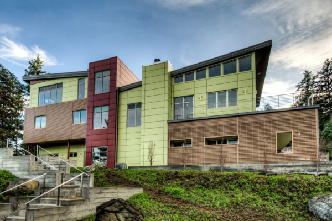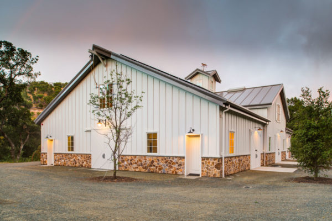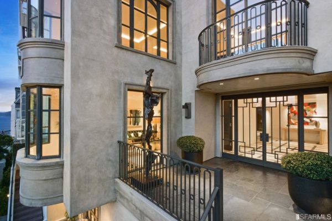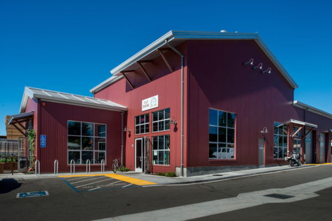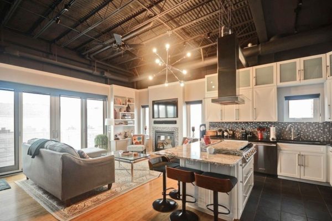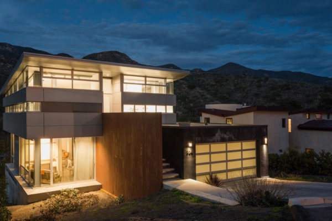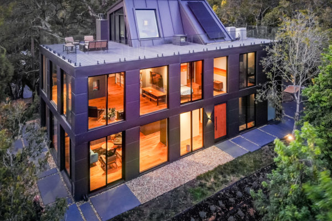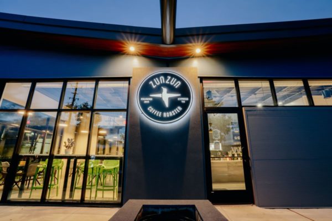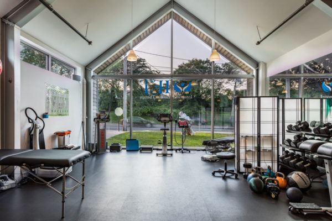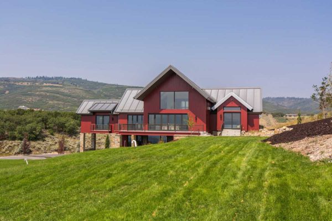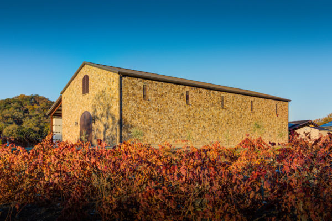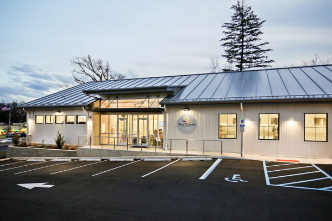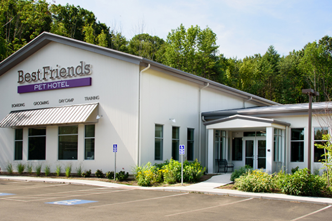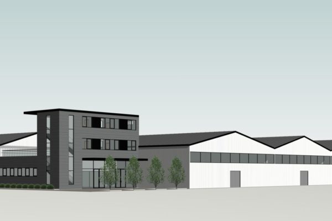EcoSteel
Commercial
Buildings
COMMERCIAL
Experience your building before building using our PRE-CONSTRUCTION TECHNOLOGY
Unlimited Customization
Our pre-construction technology allows for unparalleled customization. Tailor your commercial building to your exact specifications, from the layout and aesthetics to the functionality and size. With a vast array of design options at your disposal, you can create a space that perfectly aligns with your business needs.
3D Design + Prefabricated Technology
We employ cutting-edge 3D design and prefabricated technology to bring your vision to life. Our team of skilled architects and engineers harnesses the power of 3D modeling to ensure precise planning and execution. This results in a seamless transition from concept to reality, saving you time and resources in the construction process.
Bolted & Panelized for Fast Construction
Our commercial buildings are designed with efficiency in mind. Using innovative bolted and panelized construction techniques, we significantly reduce construction timelines. This means your project will be completed faster, allowing you to move into your new space and start reaping the benefits sooner.
Sustainable and Energy Efficient
We are committed to sustainability and energy efficiency. Our commercial buildings incorporate eco-friendly materials and energy-efficient systems to reduce your environmental footprint and operational costs. By choosing our pre-construction technology, you’ll not only save money over time but also contribute to a greener future.
Completed to Last Generations
We take pride in the durability and longevity of our commercial buildings. Our construction methods and materials are chosen for their ability to withstand the test of time. Your investment is protected, as our buildings are engineered to serve you and future generations, ensuring a lasting legacy for your business.
Case Studies
We create steel buildings in your industry.
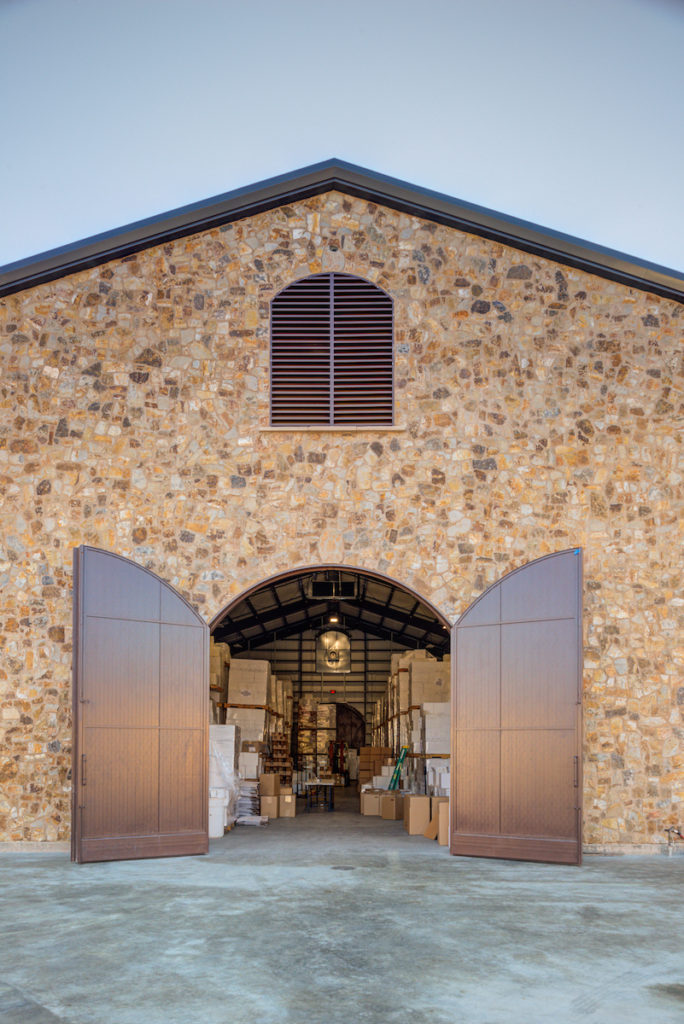
Why Choose an EcoSteel Building?
Most of the industry works with what they know – traditional stick-built construction. Our contractor partners are hand-selected to provide you with the best product today.
- Efficient & Fast
Bolted & Panelized for Fast Construction - Eco-Friendly
Our steel is made with more than 75% recycled materials - Fire-Resistant
Our buildings are built to resist fires - Weather-Resistant
Engineered to withstand winds up to 150 mph - Seamless
Reduce change orders with our 3D technology - Established
Ecosteel has been building since 2004
EcoSteel Buildings
EcoSteel’s Buildings provide the world’s most advanced eco-friendly construction systems. We use a combination of commercial-grade steel framing wrapped with energy efficient insulated panels. This unique approach provides optimal strength, fire resistance, and energy efficiency while maintaining the ability to have a first class attractive design.
Benefits of Steel
- SUPERIOR ARCHITECTURAL DESIGN
- PRE-ENGINEERED STEEL COMPONENTS
- SUPERIOR ROOF AND WALL INSULATION
- FAST DELIVERY AND ASSEMBLY
- NET ZERO READY TO SAVE COSTS
- FIRE RESISTANT STRUCTURE
- NON-COMBUSTIBLE FINISH
- TERMITE & MOLD RESISTANT
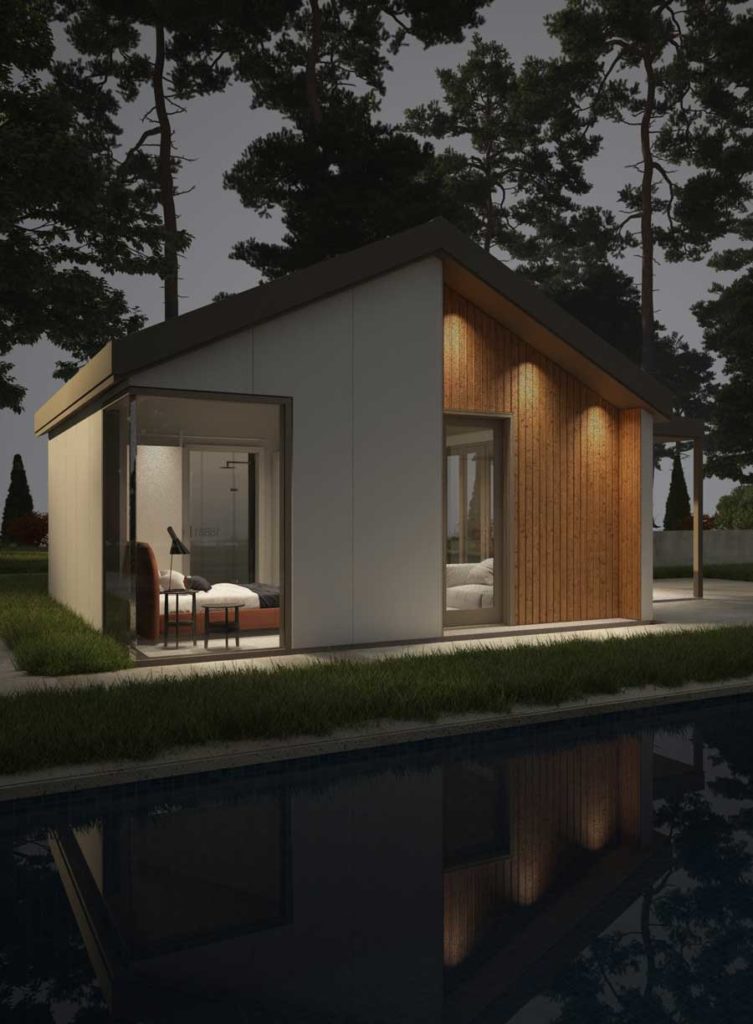
Our prefab sequence is simple
At MicroHome we simplify the build process into what we call the Prefab Sequence. Our team will work with you through the Prefab Sequence from our initial accessibility review, and we have designs that are Pre-Engineered for both the MicroHome and foundation specific to your site. We have a Slab option for flat sites and a steel/ raised floor option for sloped sites to have unlimited access for your new MicroHome.
For a complete breakdown of each of the Prefab Sequence steps, please click on each topic to expand.
STEP ONE – Option One. Site Access/ Feasibility Consultation
Option One – Easy Access Assessment – No Site Visit (1-2 Days) – $495
If you feel confident that your property will not have any issues with respect to site accessibility by a flatbed truck (up to 75ft in length) and crane accessing within 30ft of the desired building location, we suggest going with this option. This assessment is designed to review your property information for truck and crane logistics and to provide you with a budgetary estimate for the MicroHome, shipping, crane, installation and schematic design proposal to move onto the next steps
Below is a list of what is included:
- Phone Consultation with your Sales Person
- Site Access overview
- If we feel that a large semi truck and crane or forklift will have issues accessing the site we will recommend a site visit to measure the access path and to discuss with your GC a truck staging and crane lift plan
- The cost for a site visit is $1,500
- Price for the MicroHome, complete with selected options from the Checklist of the model you are interested in
- Budgetary Estimate for the shipping, crane work and on-site installation:
- $245,000 For the Essential
- Schematic Design Proposal to move onto Step 2
STEP ONE – Option Two. Site Access/ Feasibility Consultation
Option Two – Custom Site Access – Site Visit (1-2 Weeks) – $2,500
If you are uncertain with site accessibility with respect to a flatbed truck (up to 75ft in length) and crane accessing within 30ft of the desired building location, we suggest going with the site visit option. This assessment is designed to review your property information for truck and crane logistics and to provide you with a budgetary estimate for the MicroHome, shipping, crane, installation and schematic design proposal to move onto the next step.
Below is a list of what is included:
- Phone Consultation with an EcoSteel Project Coordinator
- Web Conference Site Review / or Site Visit
- Detailed material contract for the MicroHome, complete with selected options from the Checklist of the model you are interested in
- Budgetary Estimate for the shipping, crane work and on-site installation by a local partner GC.
STEP TWO. Site Plan + Schematic Design Phase
Schematic Design (3 weeks) – $3,600
Once we have completed the Site Access Review and you have committed to the Schematic Design, we will provide you with a 3D render package showing your MicroHome with the foundation of your choosing on your property.
Below is a list of what is included:
- Project Kick-Off Call with our Design/ Build Team
- Select MicroHome + options/ review building placement, orientation, foundation type, budget/ schedule
- Zoning Verification by client/ plans by EcoSteel for approval
- 3D Render Package
- 2 Revisions included @ No Charge
- Final Design and Structual Engineering Proposal to move onto Step 3
STEP THREE. 3D Parametric Design and Structural Steel Engineering
Design and Engineering Phase ( Contract deposit of $7,500+ depending up model and scale of project/location specific) ( Duration is 2-4 weeks)
Our complete list of plan sheets are as follows:
- Client Owner Builder or GC Permit Plans
- Site plan, floorplans, elevations, sections, and raised floor or slab foundation design.
- 3D Isometric plans/ sections and detail plans.
- Some jurisdictions allow this as a Development Permit (planning) approval set where others required fully engineered and approved packages. Please check with EcoSteel for pre-approved ADU plans.
- Structural Engineering for the MicroHome
- Structural Foundation design
- Engineer stamp for the MicroHome model
- Energy calculations
STEP FOUR. State-Required Submittal – 10% non-refundable deposit
This deposit, 10% of the MicroHome price, is required for the state-required submittal and review Prefab Sequence and to hold a production spot and pricing of the home for 6 months from time of payment. The remaining Construction Deposit, 30% of the MicroHome, is due 60-90 days from the production start date.
STEP FIVE. Building Department Review
The State/ Local Building Department review process will be impressed with our commercial grade 3D sections and calculation sheets.
STEP SIX. Permit Sheets for Submittals
Once all architectural, engineering and certification documentation is complete, all drawings and accompanying documentation are compiled and can be submitted for Building Permits to your local building Officials for review and approval. This is done by the client or GC.
STEP SEVEN. 30% Start of Manufacturing Payment and Kick-Off GC for Site Work / Foundation
The 30% Manufacturing Down Payment is due 30 days prior to the manufacturing start date.
Your local contractor must begin site preparation and foundation work at this time.
STEP EIGHT. 30% Manufacturing Progress Payment – completed structural frame/ photos provided
This 30% manufacturing progress payment is due upon completion of the structural frame/exterior paint and prior to delivery.
STEP NINE. 30% Manufacturing Final Progress Payment
Upon completion of the structural steel and custom roof and wall panels (specific colors selected by client), the final 30% payment of the MicroHome is due.
STEP TEN. Completion and Move-In
The local GC will deliver the keys to your New MicroHome.
EcoSteel Building Systems
Let’s Plan Your Build
Whether you are an architect, contractor or want to build with EcoSteel, contact us today!
