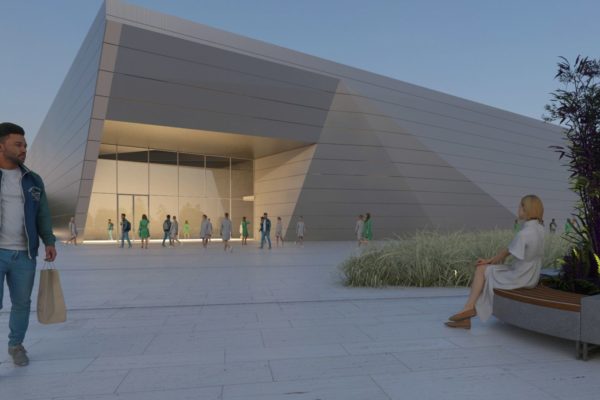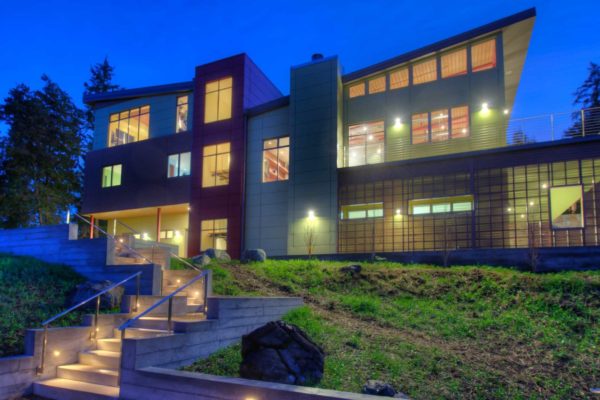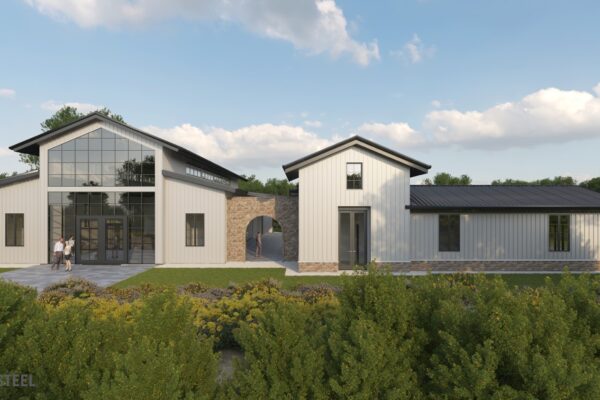EcoSteel
Featured Projects
EcoSteel Building Systems
Let’s Do This
Whether you are an architect, contractor or want to build with EcoSteel, contact us today!
News Source · ·


Let’s Do This
Whether you are an architect, contractor or want to build with EcoSteel, contact us today!
EcoSteel · ·

· ·
· ·
Residents and winemakers of Napa Valley, like many places throughout California, continue to seek innovation and adaptation to a changing consumer market and a changing environment. Our client understood the importance of building an efficient and durable home that did not sacrifice one bit in the way of design and modern aesthetics. They requested a prefabricated steel house with extreme thermal efficiencies, fire-resistant steel framing, and contemporary design that would be both attractive and timeless.
Related EcoSteel Project: Modern Steel and Glass Home in Danville, CA
For this 6,800 square foot custom project, we collaborated with Carlo DiFede of Napa Valley’s DiFede Design Group. Thanks to their beautiful designs, this prefab home was built with personalized exterior finishes that complemented the natural beauty of the surrounding hills. The interior of the space boasts a modern appeal with oversized windows that let in an abundance of natural light and warming sun, contributing to the home’s energy-efficient design. From these windows, our clients can look out onto their vineyard while enjoying all the comfort their home has to offer.
Thermal retention is an important aspect of any newly constructed home, but especially one built with longevity in mind. Our pre-insulated steel panels ensured that the interior of the home always maintains an optimal thermal temperature at all times, greatly reducing the costs associated with heating and cooling. Also, the home’s custom standing seam roof is built to easily support a large photovoltaic system, a necessary addition should power outages occur.
Once the project was complete, our client commented, “Ecosteel collaborated seamlessly with the building erector and our contractor to achieve a visually stunning and extremely well-constructed home. During the construction, they coordinated with the manufacturer of the exterior steel panels to replace a number of panels which had been fabricated to the incorrect size in as expedited a fashion as possible to minimize disruption to our schedule. We were very pleased with both working with Ecosteel as well as the end result of the project.”
If, like our client, you’re looking for a modern, energy forward home, give us a call today at (800) 587-6604 or submit your information here.
· ·
Custom prefabricated medical office building in Los Angeles, CA. A state of the art Surgery Center occupies a premier downtown location in Burbank right on the I-405. This All Steel bolted frame construction ensures the patients inside are protected by a superior structure designed for earthquakes along with providing the most resistance to fires.
Hospitals and Medical Office Buildings run a high risk of fast-spreading fire damage with high-pressure oxygen lines running through the walls. In addition to safety features, an EcoSteel prefab commercial building eliminates the lumber and asphalt materials which are used in standard construction methods. The off-gassing of glues for engineered lumber products and asphalt shingles creates poor indoor air quality. Steel does not harbor mold, bacteria, and termites and therefore does not need regular chemical treatments of waterproofing, or insecticides which cause disease among humans.
The project was completed in under 12 months and provides a safe healthy environment for employees and patients who occupy the building daily. The unique architecture and precision-based panel design conveys the message of a superior brand over that of the traditional building options. 16 Additional LEED Points are available when designing with the EcoSteel Prefab System.
Virtual tour, provided by our client