This custom home in Gig Harbor, Washington, was designed with fire and weather resistance in mind. Located near the bay, the home faces high winds reaching up to 110 MPH, requiring durable construction solutions. To withstand the coastal environment, we applied a specialized coastal coating to the finished steel. For enhanced insulation and energy efficiency, the client opted for insulated metal panels (IMPs) on both the roof and walls, ensuring superior thermal performance and long-term durability. The result is a resilient, well-protected home with stunning waterfront views.
Private Residential
Fire Rebuild
Rebuild Stronger, Smarter, and Safer with Fire-Rated Steel
After a fire, rebuilding isn’t just about restoring what was lost, it’s about creating something stronger and better equipped to withstand future risks. EcoSteel specializes in designing and delivering fire-resistant steel buildings that provide unmatched durability, faster construction timelines, and peace of mind.
Our proven expertise in fire rebuilds means we understand the challenges and urgency you face. With fire-rated steel, you’ll benefit from a material that won’t warp, burn, or decay, protecting your investment for decades to come. Whether you’re rebuilding a home, business, or commercial property, we believe steel is the best way forward.
See how others are rebuilding with confidence and strength. Explore the gallery below of completed fire rebuilds to get inspired for your project.
EcoSteel Building Systems
Let’s Plan Your Build
Whether you are an architect, contractor or want to build with EcoSteel, contact us today!
See projects from other sectors for inspiration
Telluride Architectural Steel + Glass Home
Modern Steel + Glass Home
This sprawling 10,300 sq ft prefabricated metal home estate is perched opposite Mt. Diablo in the east hills of Danville, CA. Designed by Architect Bendrew Jong, engineered by EcoSteel, this modern steel and glass home is now completed.
For another example of EcoSteel’s work with glass and steel, take a look at our prefab steel office building.
Details
- 10,300 Sq Ft Rural Contemporary Home
- Custom Wall and Parapet Colors
- Minimal Staging Area due to limited Environmental Impact
- High Thermal Efficiency with 3″ R24 wall and 5″ R41 Roof Panels
- Roof Mounted Photovoltaic Solar Panels
- Architect: Bendrew Jong
Modern Prefab Architecture
St. Helena, California
Residents and winemakers of Napa Valley, like many places throughout California, continue to seek innovation and adaptation to a changing consumer market and a changing environment. Our client understood the importance of building an efficient and durable home that did not sacrifice one bit in the way of design and modern aesthetics. They requested a prefabricated steel house with extreme thermal efficiencies, fire-resistant steel framing, and contemporary design that would be both attractive and timeless.
Related EcoSteel Project: Modern Steel and Glass Home in Danville, CA
For this 6,800 square foot custom project, we collaborated with Carlo DiFede of Napa Valley’s DiFede Design Group. Thanks to their beautiful designs, this prefab home was built with personalized exterior finishes that complemented the natural beauty of the surrounding hills. The interior of the space boasts a modern appeal with oversized windows that let in an abundance of natural light and warming sun, contributing to the home’s energy-efficient design. From these windows, our clients can look out onto their vineyard while enjoying all the comfort their home has to offer.
Thermal retention is an important aspect of any newly constructed home, but especially one built with longevity in mind. Our pre-insulated steel panels ensured that the interior of the home always maintains an optimal thermal temperature at all times, greatly reducing the costs associated with heating and cooling. Also, the home’s custom standing seam roof is built to easily support a large photovoltaic system, a necessary addition should power outages occur.
Once the project was complete, our client commented, “Ecosteel collaborated seamlessly with the building erector and our contractor to achieve a visually stunning and extremely well-constructed home. During the construction, they coordinated with the manufacturer of the exterior steel panels to replace a number of panels which had been fabricated to the incorrect size in as expedited a fashion as possible to minimize disruption to our schedule. We were very pleased with both working with Ecosteel as well as the end result of the project.”
If, like our client, you’re looking for a modern, energy forward home, give us a call today at (800) 587-6604 or submit your information here.
Project Details
- 6,800+ SF Rural Contemporary Home
- Personalized, Custom Exterior Finishes
- Prefab Modern Home
- Custom Standing Seam Roof
- Ready for Photovoltaic Solar Panels
- Extreme Thermal Efficiencies
- Building Designer: Carlo DiFede
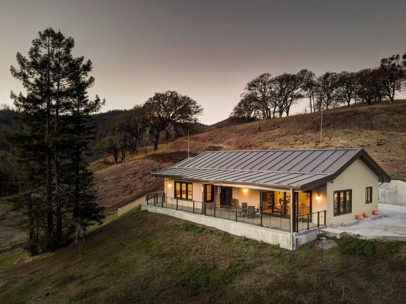

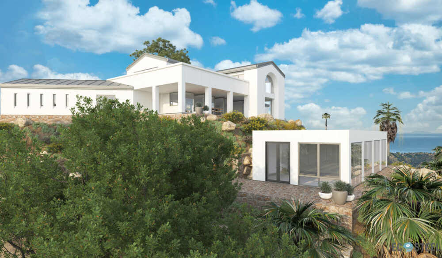
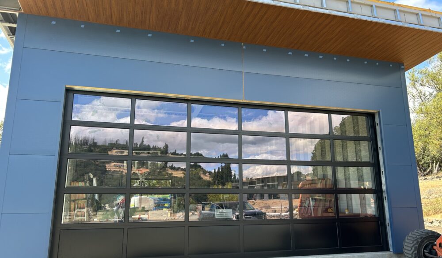
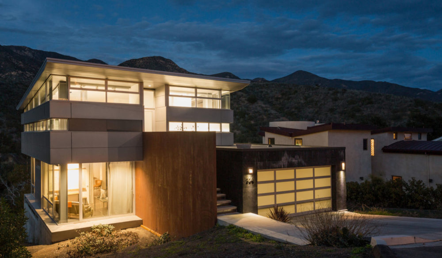
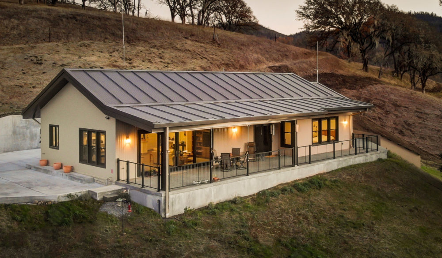
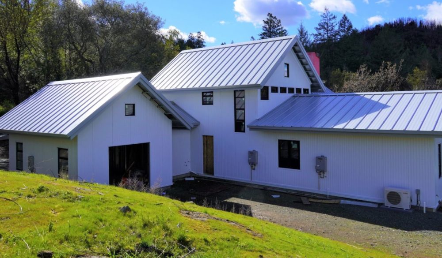
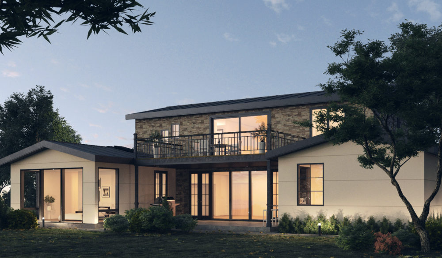
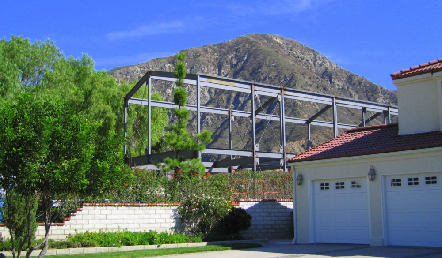
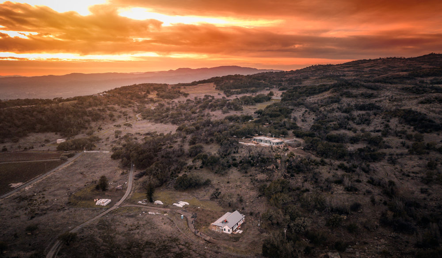
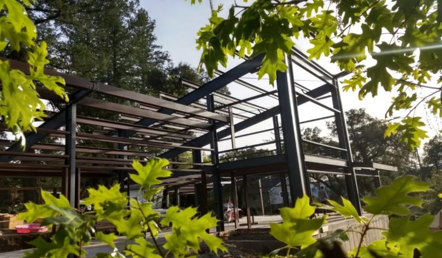
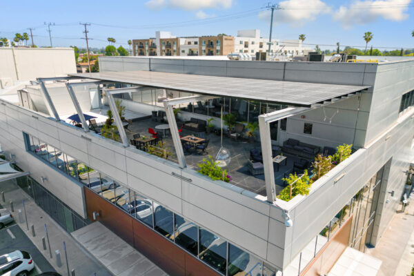
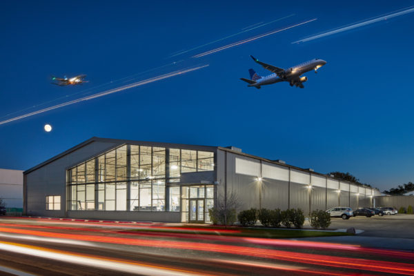
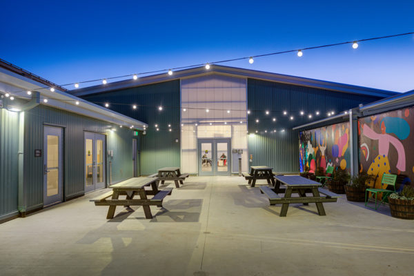
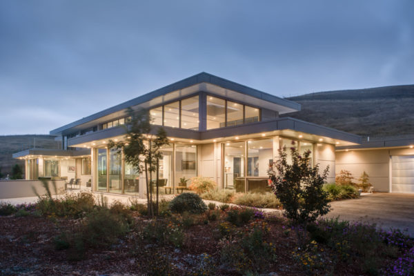
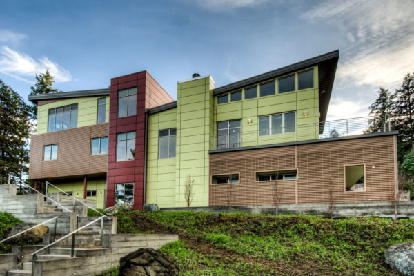
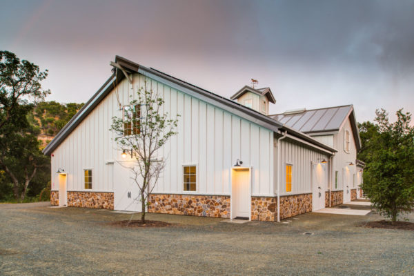
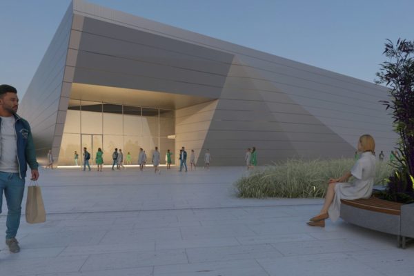
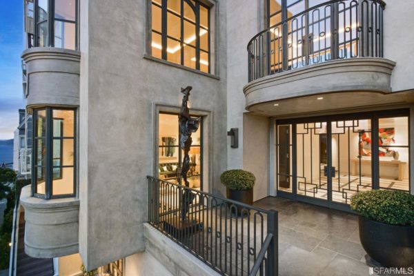
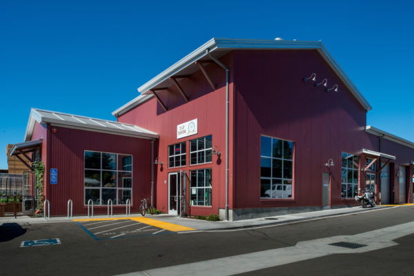
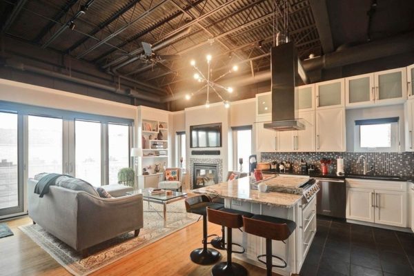
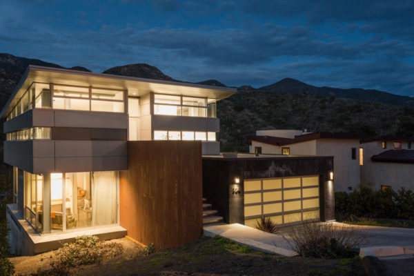
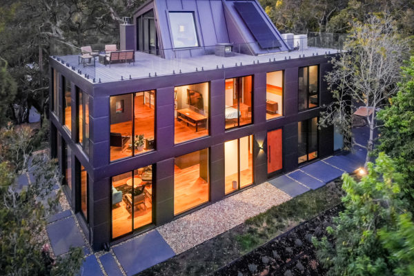
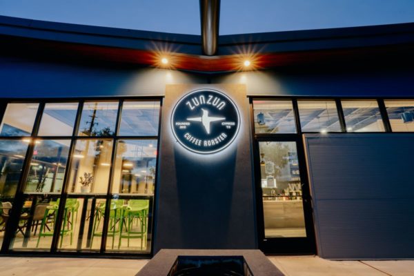
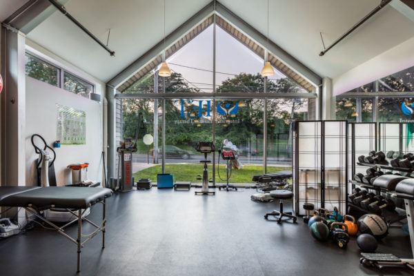
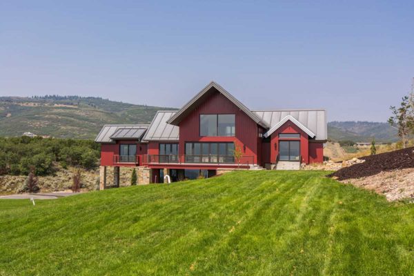
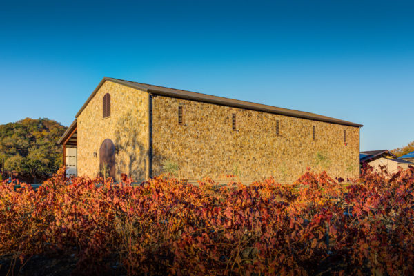
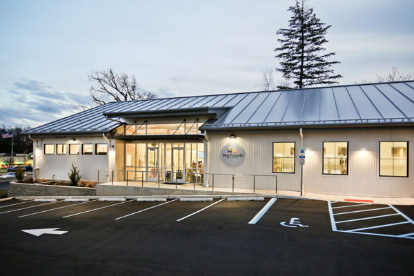
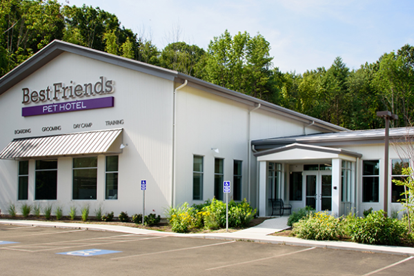
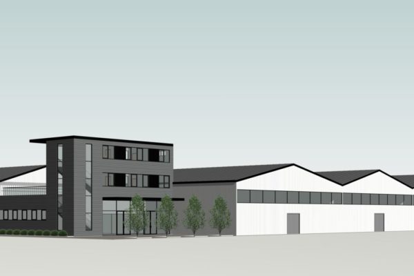
You must be logged in to post a comment.